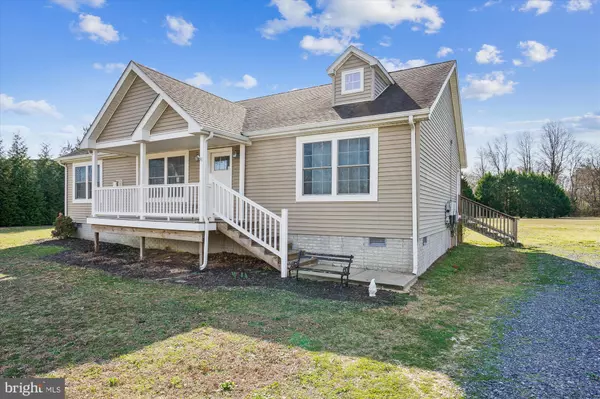$320,000
$335,000
4.5%For more information regarding the value of a property, please contact us for a free consultation.
6265 SOLOMONS CIR Hurlock, MD 21643
3 Beds
2 Baths
1,536 SqFt
Key Details
Sold Price $320,000
Property Type Single Family Home
Sub Type Detached
Listing Status Sold
Purchase Type For Sale
Square Footage 1,536 sqft
Price per Sqft $208
Subdivision Lords Crossing
MLS Listing ID MDDO2006294
Sold Date 07/19/24
Style Ranch/Rambler
Bedrooms 3
Full Baths 2
HOA Y/N N
Abv Grd Liv Area 1,536
Originating Board BRIGHT
Year Built 2010
Annual Tax Amount $2,342
Tax Year 2024
Lot Size 1.630 Acres
Acres 1.63
Property Description
Charming 3 bedroom, 2 bath ranch style home nestled on a spacious 1.65 acre lot. This gem features a stunning modern kitchen equipped with waterfall granite countertops that perfectly blend style and functionality. The thoughtfully designed split floor plan ensures privacy and comfort, making it an ideal space for both relaxation and entertaining. Step outside to the deck where open space provide the perfect location for gatherings or a quiet evening. With the added benefit of solar panels, this home not only offers comfort and style but also sustainability and savings for the environmentally conscious buyer. Don't miss out on this opportunity to embrace eco-friendly living while enjoying the comforts of home. Centrally located, this property offers the perfect balance of peaceful living and convenience for commuters. Seaford, DE, Denton, Easton & Salisbury MD are all approx 30 minute or less drive.
Location
State MD
County Dorchester
Zoning R
Rooms
Other Rooms Living Room, Primary Bedroom, Bedroom 2, Kitchen, Utility Room, Bathroom 3, Primary Bathroom
Main Level Bedrooms 3
Interior
Interior Features Combination Kitchen/Dining, Primary Bath(s), Upgraded Countertops, Wood Floors
Hot Water Electric
Heating Heat Pump(s)
Cooling Central A/C
Flooring Carpet, Ceramic Tile
Fireplaces Number 1
Fireplaces Type Gas/Propane
Equipment Oven/Range - Electric, Refrigerator, Dishwasher, Dryer, Washer, Exhaust Fan
Fireplace Y
Appliance Oven/Range - Electric, Refrigerator, Dishwasher, Dryer, Washer, Exhaust Fan
Heat Source Electric
Laundry Main Floor
Exterior
Exterior Feature Deck(s), Porch(es)
Utilities Available Propane
Water Access N
Roof Type Architectural Shingle
Accessibility Level Entry - Main
Porch Deck(s), Porch(es)
Garage N
Building
Story 1
Foundation Crawl Space
Sewer Septic Exists
Water Well
Architectural Style Ranch/Rambler
Level or Stories 1
Additional Building Above Grade, Below Grade
New Construction N
Schools
Elementary Schools Call School Board
Middle Schools Call School Board
High Schools Call School Board
School District Dorchester County Public Schools
Others
Senior Community No
Tax ID 1002285010
Ownership Fee Simple
SqFt Source Assessor
Special Listing Condition Standard
Read Less
Want to know what your home might be worth? Contact us for a FREE valuation!

Our team is ready to help you sell your home for the highest possible price ASAP

Bought with Dale C. Hunter, Jr. • Bayside Realty

GET MORE INFORMATION





