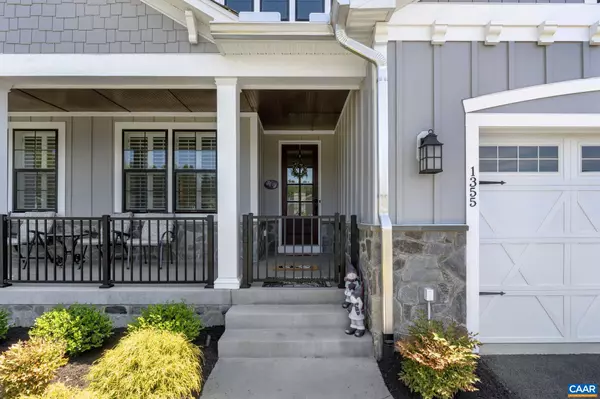$850,000
$849,900
For more information regarding the value of a property, please contact us for a free consultation.
1355 BEAR ISLAND PKWY Zion Crossroads, VA 22942
4 Beds
4 Baths
3,378 SqFt
Key Details
Sold Price $850,000
Property Type Single Family Home
Sub Type Detached
Listing Status Sold
Purchase Type For Sale
Square Footage 3,378 sqft
Price per Sqft $251
Subdivision Spring Creek
MLS Listing ID 652560
Sold Date 07/19/24
Style Craftsman
Bedrooms 4
Full Baths 3
Half Baths 1
HOA Fees $170/mo
HOA Y/N Y
Abv Grd Liv Area 2,042
Originating Board CAAR
Year Built 2021
Annual Tax Amount $4,451
Tax Year 2023
Lot Size 10,890 Sqft
Acres 0.25
Property Description
You'll fall in love with this meticulously crafted home at Spring Creek. Nestled on a charming corner lot offering the perfect blend of elegance & comfort. Designed with a seamless flow of living space & featuring main floor owner suite, home office, 9' coffered ceiling in living room, floor-to-ceiling stone see through gas log fp, screen porch, back patio, gourmet kitchen w/granite counters, farm sink, large walk in pantry, wine cooler & premium appliances. Custom wood plantation shutters throughout, full finished walk up basement w/wet bar, wine cooler, 4th bedroom & full bath. Culligan whole house soft water filter system, wrought iron fencing & railing & automatic irrigation system. Schedule your private tour & enjoy the lifestyle awaiting for you in this sunlit sanctuary!,Granite Counter,Maple Cabinets,Fireplace in Family Room
Location
State VA
County Louisa
Zoning RD
Rooms
Other Rooms Living Room, Kitchen, Foyer, Laundry, Office, Recreation Room, Full Bath, Half Bath, Additional Bedroom
Basement Fully Finished, Full, Heated, Interior Access, Outside Entrance, Walkout Level, Windows, Sump Pump
Main Level Bedrooms 3
Interior
Interior Features Breakfast Area, Kitchen - Eat-In, Kitchen - Island, Recessed Lighting, Entry Level Bedroom
Hot Water Tankless
Heating Central, Heat Pump(s)
Cooling Air Purification System, Energy Star Cooling System, Fresh Air Recovery System, Central A/C, Heat Pump(s)
Flooring Carpet
Fireplaces Type Gas/Propane, Fireplace - Glass Doors, Stone, Other
Equipment Dryer, Washer/Dryer Hookups Only, Washer, Dishwasher, Disposal, Microwave, Oven - Wall, Energy Efficient Appliances, Cooktop, ENERGY STAR Clothes Washer, ENERGY STAR Dishwasher, ENERGY STAR Refrigerator, Water Heater - Tankless
Fireplace N
Window Features Insulated,Low-E,Energy Efficient,Screens,Double Hung,Vinyl Clad,Transom
Appliance Dryer, Washer/Dryer Hookups Only, Washer, Dishwasher, Disposal, Microwave, Oven - Wall, Energy Efficient Appliances, Cooktop, ENERGY STAR Clothes Washer, ENERGY STAR Dishwasher, ENERGY STAR Refrigerator, Water Heater - Tankless
Heat Source Propane - Owned
Exterior
Garage Garage - Front Entry
Amenities Available Club House, Tot Lots/Playground, Tennis Courts, Bar/Lounge, Basketball Courts, Community Center, Exercise Room, Golf Club, Library, Meeting Room, Newspaper Service, Picnic Area, Swimming Pool, Sauna, Jog/Walk Path
Roof Type Architectural Shingle
Accessibility Grab Bars Mod
Garage Y
Building
Story 1
Foundation Concrete Perimeter, Stone, Passive Radon Mitigation, Other
Sewer Public Sewer
Water Public
Architectural Style Craftsman
Level or Stories 1
Additional Building Above Grade, Below Grade
Structure Type 9'+ Ceilings,Tray Ceilings
New Construction N
Schools
Elementary Schools Moss-Nuckols
Middle Schools Louisa
High Schools Louisa
School District Louisa County Public Schools
Others
HOA Fee Include Health Club,Insurance,Pool(s),Management,Reserve Funds,Road Maintenance,Sauna,Snow Removal,Trash
Ownership Other
Security Features Carbon Monoxide Detector(s),Security Gate,Security System,Smoke Detector
Special Listing Condition Standard
Read Less
Want to know what your home might be worth? Contact us for a FREE valuation!

Our team is ready to help you sell your home for the highest possible price ASAP

Bought with ROBERT HUGHES • NEST REALTY GROUP

GET MORE INFORMATION





