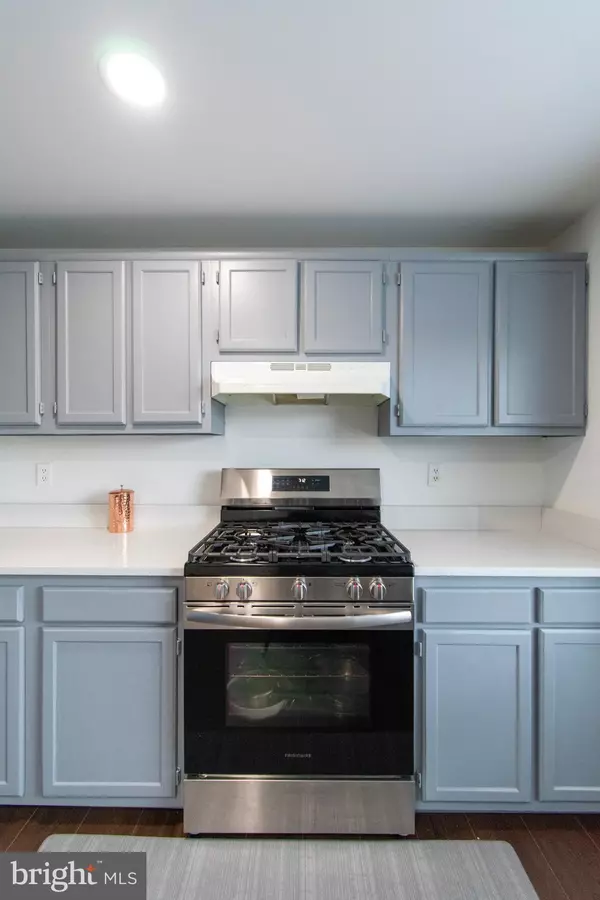$515,000
$499,000
3.2%For more information regarding the value of a property, please contact us for a free consultation.
14432 MANASSAS GAP CT Centreville, VA 20120
3 Beds
3 Baths
1,797 SqFt
Key Details
Sold Price $515,000
Property Type Townhouse
Sub Type Interior Row/Townhouse
Listing Status Sold
Purchase Type For Sale
Square Footage 1,797 sqft
Price per Sqft $286
Subdivision Newgate
MLS Listing ID VAFX2183662
Sold Date 07/18/24
Style Colonial
Bedrooms 3
Full Baths 2
Half Baths 1
HOA Fees $86/mo
HOA Y/N Y
Abv Grd Liv Area 1,440
Originating Board BRIGHT
Year Built 1985
Annual Tax Amount $3,604
Tax Year 2017
Lot Size 1,400 Sqft
Acres 0.03
Property Description
This is the one you've been waiting for Brick-front townhouse in spectacular commuter's location, just minutes to I-66, shops and restaurants. For your peace of mind, recent renovations in the last 3 years include a new roof, new windows and new AC unit. This unique floorplan features a renovated kitchen in the front of the home, boasting with natural light from the large bay window. The kitchen has been renovated with modern gray cabinetry, new SS appliances and Corian countertops. The spacious dining room and living room are just up ahead, with sliders that lead out to the beautiful deck. Three sizeable bedrooms upstairs and a two full bathrooms, one being the primary en-suite bathroom. All bathrooms have been recently renovated. The basement offers many possibilities with a large family room that features a fireplace and there is also a large storage room. You have additional outdoor space in the walk-out lower deck as well. The unit comes with two assigned parking spots, number 82E and 81F
Location
State VA
County Fairfax
Zoning 212
Rooms
Basement Rear Entrance, Partially Finished, Walkout Level, Workshop
Interior
Interior Features Kitchen - Table Space, Dining Area
Hot Water Natural Gas
Cooling Central A/C
Fireplaces Number 1
Equipment Oven - Single, Refrigerator, Washer, Dryer
Fireplace Y
Appliance Oven - Single, Refrigerator, Washer, Dryer
Heat Source Natural Gas
Exterior
Parking On Site 2
Water Access N
Accessibility None
Garage N
Building
Lot Description Backs to Trees
Story 3
Foundation Block
Sewer Public Sewer
Water Public
Architectural Style Colonial
Level or Stories 3
Additional Building Above Grade, Below Grade
New Construction N
Schools
School District Fairfax County Public Schools
Others
Senior Community No
Tax ID 0543 10 0516
Ownership Fee Simple
SqFt Source Estimated
Special Listing Condition Standard
Read Less
Want to know what your home might be worth? Contact us for a FREE valuation!

Our team is ready to help you sell your home for the highest possible price ASAP

Bought with Xiaoyu Su • United Realty, Inc.

GET MORE INFORMATION





