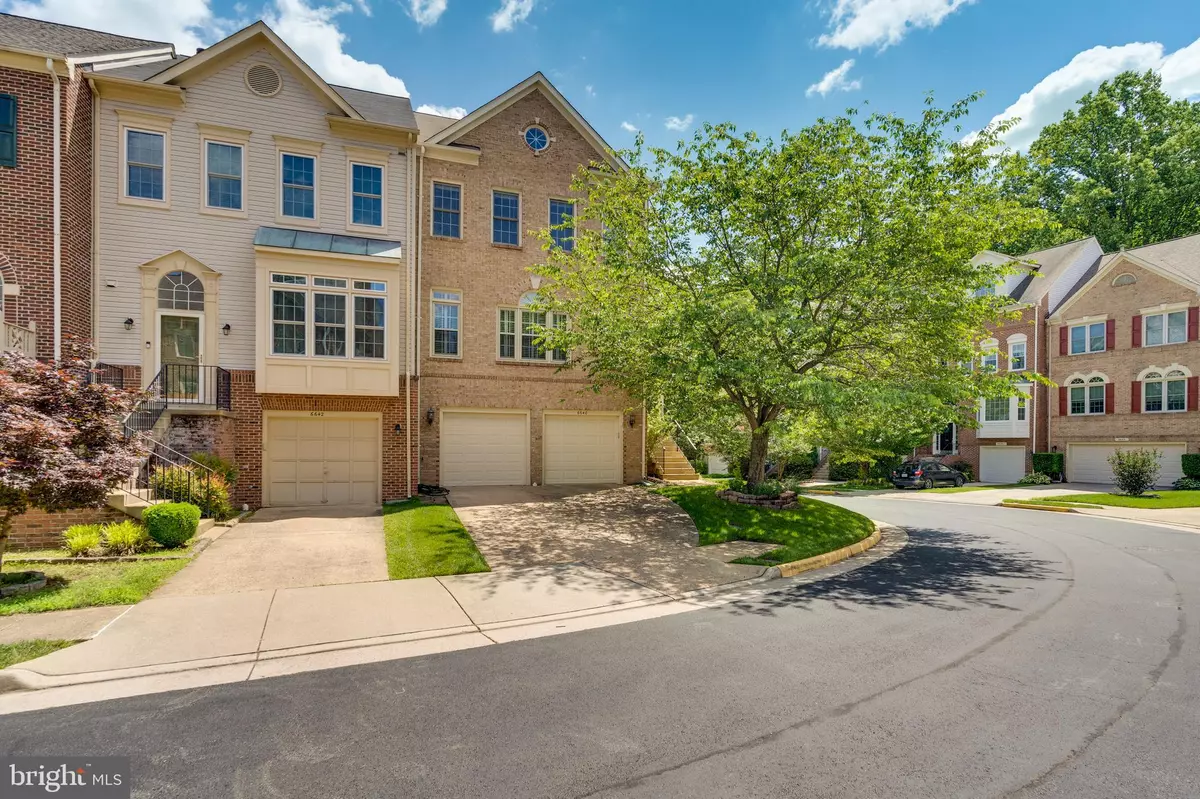$815,000
$829,000
1.7%For more information regarding the value of a property, please contact us for a free consultation.
6640 DUNWICH WAY Alexandria, VA 22315
3 Beds
4 Baths
2,601 SqFt
Key Details
Sold Price $815,000
Property Type Townhouse
Sub Type End of Row/Townhouse
Listing Status Sold
Purchase Type For Sale
Square Footage 2,601 sqft
Price per Sqft $313
Subdivision Kingstowne
MLS Listing ID VAFX2183940
Sold Date 07/17/24
Style Colonial
Bedrooms 3
Full Baths 3
Half Baths 1
HOA Fees $122/mo
HOA Y/N Y
Abv Grd Liv Area 2,139
Originating Board BRIGHT
Year Built 1993
Annual Tax Amount $8,364
Tax Year 2023
Lot Size 3,013 Sqft
Acres 0.07
Property Sub-Type End of Row/Townhouse
Property Description
Welcome to 6640 Dunwich Way, a stunning end unit townhouse nestled in the heart of the sought-after Kingstowne community in Alexandria, VA. This beautifully maintained property boasts a perfect blend of modern updates and classic charm, making it an ideal home for anyone seeking comfort and convenience.
Prime location in Kingstowne, offering easy access to major highways, shopping centers, restaurants, and parks. The home features 3 spacious bedrooms, including a luxurious master suite with a walk-in closet and en-suite bathroom, and 3.5 well-appointed bathrooms with modern fixtures and finishes. With approximately 2601 square feet of living space spread across three levels, there is ample room for relaxation and entertainment. The updated gourmet kitchen is equipped with stainless steel appliances, granite countertops, and plenty of cabinet space. The open concept living and dining areas have large windows that allow for plenty of natural light. The fully finished basement includes a cozy family room, perfect for movie nights or a home office setup. The outdoor space features a private deck and a fenced-in backyard, ideal for outdoor gatherings and BBQs. The home includes an attached 2 car garage with additional driveway parking with multiple storage areas with included ceiling racks. There is an extra fridge in the garage. Washer and dryer included with the home. Residents will enjoy access to Kingstowne's extensive amenities, including swimming pools, fitness centers, tennis courts, playgrounds, and walking trails. This home is perfect for those who appreciate quality, comfort, and convenience. The property is just 2+ miles away from the Van Dorn Metro Station, making it ideal for city commuters. Don't miss the opportunity to make 6640 Dunwich Way your new home. Schedule a showing today and experience all that this exceptional property has to offer!
Location
State VA
County Fairfax
Zoning 304
Rooms
Other Rooms Living Room, Dining Room, Kitchen, Family Room, Other, Recreation Room
Basement Fully Finished
Interior
Hot Water Electric
Heating Central
Cooling Central A/C
Fireplaces Number 2
Equipment Built-In Microwave, Dishwasher, Disposal, Dryer, Oven - Single, Refrigerator, Washer
Fireplace Y
Appliance Built-In Microwave, Dishwasher, Disposal, Dryer, Oven - Single, Refrigerator, Washer
Heat Source Natural Gas
Exterior
Parking Features Basement Garage
Garage Spaces 2.0
Amenities Available Club House, Common Grounds, Community Center, Fitness Center, Meeting Room, Party Room, Pool - Outdoor, Tennis Courts, Tot Lots/Playground
Water Access N
Accessibility None
Attached Garage 2
Total Parking Spaces 2
Garage Y
Building
Story 3
Foundation Other
Sewer Public Sewer
Water Public
Architectural Style Colonial
Level or Stories 3
Additional Building Above Grade, Below Grade
New Construction N
Schools
School District Fairfax County Public Schools
Others
HOA Fee Include Insurance,Management,Pool(s),Road Maintenance,Snow Removal,Trash
Senior Community No
Tax ID 0912 14 0036A
Ownership Fee Simple
SqFt Source Assessor
Acceptable Financing Conventional, FHA, VA, Cash
Listing Terms Conventional, FHA, VA, Cash
Financing Conventional,FHA,VA,Cash
Special Listing Condition Standard
Read Less
Want to know what your home might be worth? Contact us for a FREE valuation!

Our team is ready to help you sell your home for the highest possible price ASAP

Bought with Joseph M Grzesiak • RE/MAX Real Estate Connections
GET MORE INFORMATION





