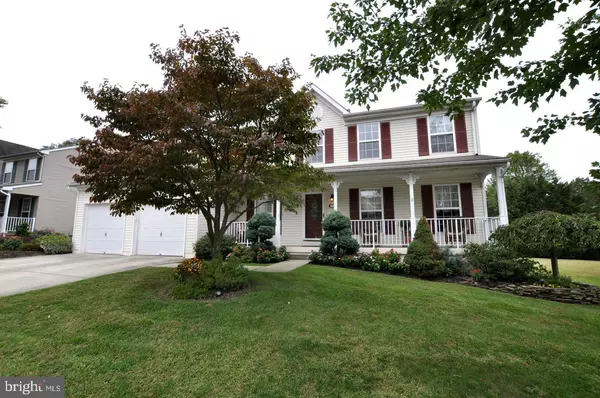$580,000
$570,000
1.8%For more information regarding the value of a property, please contact us for a free consultation.
25 HARPER BLVD Delran, NJ 08057
4 Beds
4 Baths
2,252 SqFt
Key Details
Sold Price $580,000
Property Type Single Family Home
Sub Type Detached
Listing Status Sold
Purchase Type For Sale
Square Footage 2,252 sqft
Price per Sqft $257
Subdivision Forest Glen Lakes
MLS Listing ID NJBL2066854
Sold Date 07/18/24
Style Colonial
Bedrooms 4
Full Baths 3
Half Baths 1
HOA Fees $29/ann
HOA Y/N Y
Abv Grd Liv Area 2,252
Originating Board BRIGHT
Year Built 2001
Annual Tax Amount $11,764
Tax Year 2023
Lot Size 10,890 Sqft
Acres 0.25
Lot Dimensions 0.00 x 0.00
Property Sub-Type Detached
Property Description
Welcome to 25 Harper Blvd. A beautiful home located in the desirable Forest Hills neighborhood. A restful front porch greets you. Step inside to the lovely natural tile foyer which continues through the hallway to the kitchen. To the right notice the beautiful hardwood flooring throughout the living room and dining room. Enter the large kitchen with oak cabinetry and stainless steel appliances. The laundry room is conveniently located off the kitchen. Overlooking the kitchen is the sizable family room with a gas fireplace perfect for family gatherings and entertaining. French doors from the kitchen lead onto a Trex deck with steps down to a concrete patio. The beautiful large backyard is perfect for outdoor barbecues and games. There is vinyl fencing and a shed to keep lawn equipment. The oak stairway leads to the second floor housing the large primary bedroom with walk-in closet and window. The private bathroom has a soaking garden tub, shower with separate vanities. Three sizable bedrooms and hall bathroom complete the upper level. This home also features a large basement partially finished with a lovely full bathroom perfect for a playroom, media room or home office and ample storage area. Convenient location close to shopping, dining and to all major routes.
Location
State NJ
County Burlington
Area Delran Twp (20310)
Zoning RES
Rooms
Other Rooms Living Room, Dining Room, Primary Bedroom, Bedroom 2, Bedroom 3, Bedroom 4, Kitchen, Family Room, Recreation Room, Bathroom 3, Primary Bathroom, Full Bath, Half Bath
Basement Partially Finished
Interior
Interior Features Carpet, Ceiling Fan(s), Crown Moldings, Family Room Off Kitchen, Soaking Tub, Stall Shower, Walk-in Closet(s), Window Treatments, Wood Floors
Hot Water Natural Gas
Heating Forced Air
Cooling Central A/C
Flooring Carpet, Hardwood, Ceramic Tile
Fireplaces Number 1
Fireplaces Type Gas/Propane
Equipment Built-In Microwave, Built-In Range, Dishwasher, Dryer, Oven - Self Cleaning, Refrigerator, Stainless Steel Appliances, Washer
Fireplace Y
Appliance Built-In Microwave, Built-In Range, Dishwasher, Dryer, Oven - Self Cleaning, Refrigerator, Stainless Steel Appliances, Washer
Heat Source Natural Gas Available
Laundry Main Floor
Exterior
Parking Features Additional Storage Area, Covered Parking, Garage - Front Entry
Garage Spaces 4.0
Water Access N
Roof Type Shingle
Accessibility None
Attached Garage 2
Total Parking Spaces 4
Garage Y
Building
Story 2
Foundation Concrete Perimeter
Sewer Public Sewer
Water Public
Architectural Style Colonial
Level or Stories 2
Additional Building Above Grade, Below Grade
Structure Type Dry Wall
New Construction N
Schools
High Schools Delran H.S.
School District Delran Township Public Schools
Others
HOA Fee Include Common Area Maintenance
Senior Community No
Tax ID 10-00065 02-00009
Ownership Fee Simple
SqFt Source Assessor
Acceptable Financing Cash, FHA, Conventional
Listing Terms Cash, FHA, Conventional
Financing Cash,FHA,Conventional
Special Listing Condition Standard
Read Less
Want to know what your home might be worth? Contact us for a FREE valuation!

Our team is ready to help you sell your home for the highest possible price ASAP

Bought with Betty A Shepard • BHHS Fox & Roach-Mt Laurel
GET MORE INFORMATION





