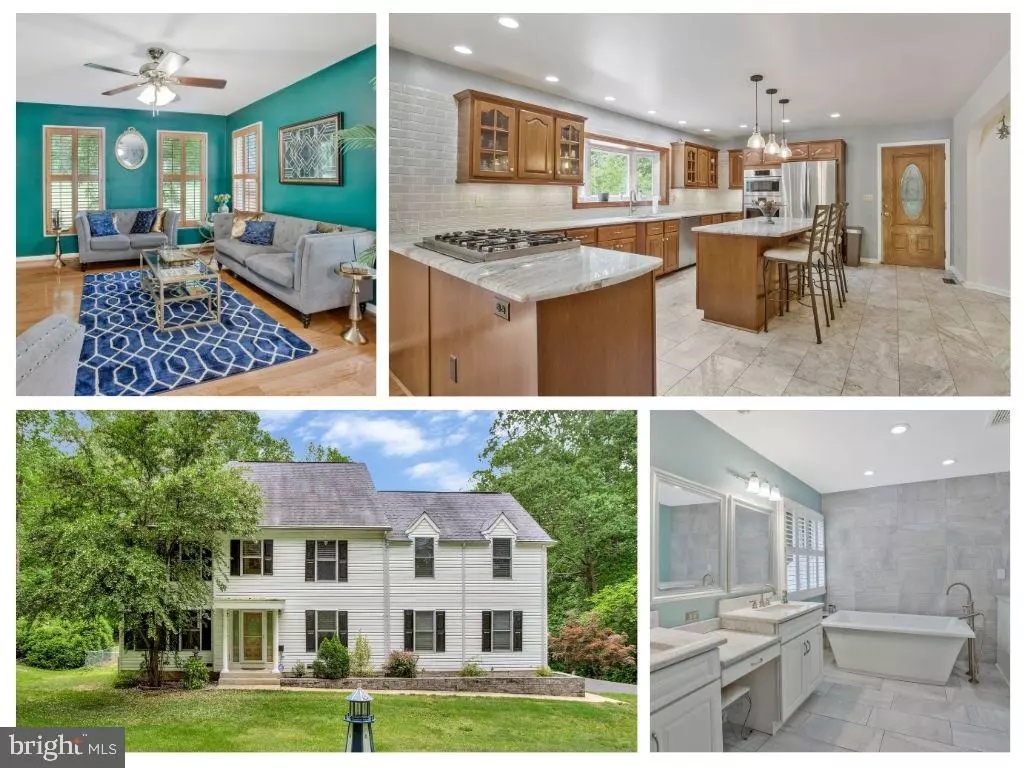$639,900
$639,900
For more information regarding the value of a property, please contact us for a free consultation.
1545 W CHESAPEAKE BEACH RD Owings, MD 20736
4 Beds
4 Baths
3,590 SqFt
Key Details
Sold Price $639,900
Property Type Single Family Home
Sub Type Detached
Listing Status Sold
Purchase Type For Sale
Square Footage 3,590 sqft
Price per Sqft $178
Subdivision None Available
MLS Listing ID MDCA2015418
Sold Date 07/18/24
Style Colonial
Bedrooms 4
Full Baths 3
Half Baths 1
HOA Y/N N
Abv Grd Liv Area 2,590
Originating Board BRIGHT
Year Built 2001
Annual Tax Amount $5,983
Tax Year 2023
Lot Size 1.000 Acres
Acres 1.0
Property Description
Step into the epitome of luxury and comfort with this exquisite 4 bedroom, 3.5 bathroom colonial-style home, nestled in the highly coveted area of Owings, Maryland. Perfectly positioned to offer quick access to Washington D.C., Annapolis, and Baltimore, this home not only boasts a prime location but also lies within a district renowned for its excellent schools.
Set on a private, lush one-acre lot, this stunning residence ensures privacy and serenity. It features a breathtaking outdoor area complete with a sparkling private swimming pool and a relaxing hot tub, ideal for entertaining or simply unwinding.
***Home Appraised for over 700k. A real value!
As you enter the main living area, you are greeted by beautiful hardwood floors that exude warmth and elegance. The heart of this home is undoubtedly the gourmet kitchen, equipped with top-of-the-line appliances including a double oven, and adorned with gorgeous stone countertops and a center island that serves as a culinary haven.
The primary suite is a retreat in itself, remarkably spacious and inclusive of a separate living space that can be tailored to your desires, whether it be a lounge, office, or workout area. The ensuite primary bathroom has been fully remodeled with designer-like finishes, featuring a luxurious soaking tub, a walk-in shower, and a dual vanity, crafting a spa-like atmosphere.
The lower level of the home is designed as an au pair or in-law suite, providing privacy and complete amenities with its own full bathroom, kitchen, living room, and bedroom. This space is perfect for guests or extended family, offering comfort and independence.
Discover the charm of Owings, a stone’s throw away from Maryland’s pride, the Chesapeake Bay. This home is not just a dwelling but a lifestyle, awaiting a discerning buyer who appreciates fine living and an unparalleled location. Don’t miss the opportunity to own this magnificent home in a prestigious community.
Location
State MD
County Calvert
Zoning RUR
Direction Northeast
Rooms
Other Rooms Living Room, Dining Room, Bedroom 2, Bedroom 3, Bedroom 4, Kitchen, Family Room, Den, Bedroom 1, Exercise Room, Laundry, Bathroom 1, Bathroom 2, Bathroom 3, Half Bath
Basement Other
Interior
Interior Features Kitchenette, Carpet, Ceiling Fan(s), Combination Kitchen/Dining, Kitchen - Gourmet, Kitchen - Island, Pantry, Upgraded Countertops, Wainscotting, Walk-in Closet(s), WhirlPool/HotTub, Window Treatments, Wood Floors, Stove - Wood
Hot Water Electric, Propane
Heating Heat Pump(s)
Cooling Central A/C
Flooring Carpet, Ceramic Tile, Hardwood
Equipment Built-In Microwave, Cooktop - Down Draft, Cooktop, Dishwasher, Disposal, Dryer - Electric, Energy Efficient Appliances, ENERGY STAR Clothes Washer, ENERGY STAR Dishwasher, ENERGY STAR Refrigerator, Exhaust Fan, Extra Refrigerator/Freezer, Oven - Double, Six Burner Stove, Washer, Water Heater
Fireplace N
Window Features Bay/Bow,Double Pane,Energy Efficient
Appliance Built-In Microwave, Cooktop - Down Draft, Cooktop, Dishwasher, Disposal, Dryer - Electric, Energy Efficient Appliances, ENERGY STAR Clothes Washer, ENERGY STAR Dishwasher, ENERGY STAR Refrigerator, Exhaust Fan, Extra Refrigerator/Freezer, Oven - Double, Six Burner Stove, Washer, Water Heater
Heat Source Electric, Natural Gas
Laundry Upper Floor
Exterior
Garage Garage - Side Entry, Oversized
Garage Spaces 3.0
Waterfront N
Water Access N
Roof Type Shingle
Accessibility Level Entry - Main
Attached Garage 3
Total Parking Spaces 3
Garage Y
Building
Lot Description Private
Story 2.5
Foundation Permanent
Sewer Private Septic Tank
Water Well
Architectural Style Colonial
Level or Stories 2.5
Additional Building Above Grade, Below Grade
New Construction N
Schools
Elementary Schools Windy Hill
Middle Schools Northern
High Schools Northern
School District Calvert County Public Schools
Others
Senior Community No
Tax ID 0503172481
Ownership Fee Simple
SqFt Source Assessor
Acceptable Financing Cash, Conventional, VA, Other
Listing Terms Cash, Conventional, VA, Other
Financing Cash,Conventional,VA,Other
Special Listing Condition Standard
Read Less
Want to know what your home might be worth? Contact us for a FREE valuation!

Our team is ready to help you sell your home for the highest possible price ASAP

Bought with Jason P Donovan • RE/MAX Leading Edge

GET MORE INFORMATION





