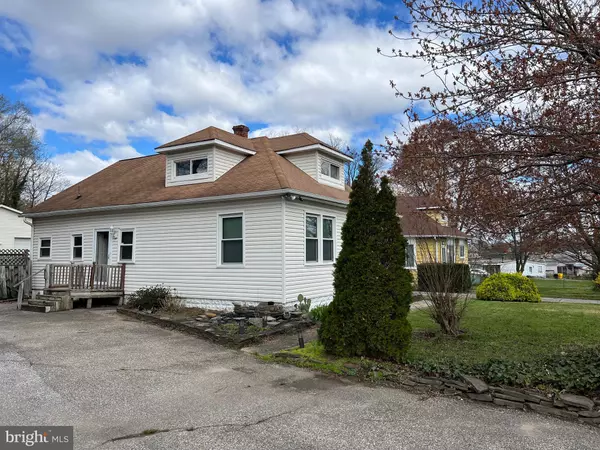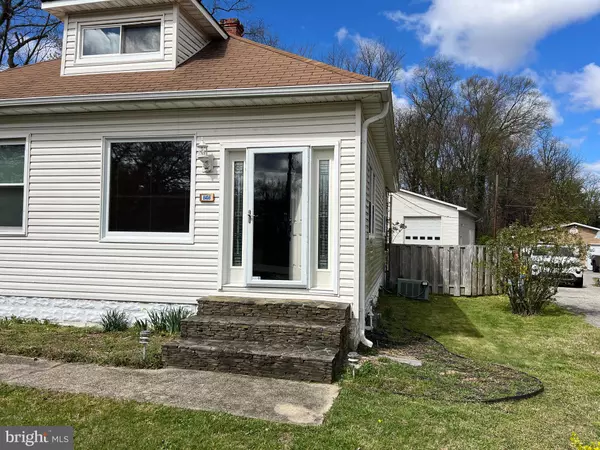$412,791
$440,000
6.2%For more information regarding the value of a property, please contact us for a free consultation.
8406 PINEY ORCHARD PKWY Odenton, MD 21113
3 Beds
3 Baths
1,764 SqFt
Key Details
Sold Price $412,791
Property Type Single Family Home
Sub Type Detached
Listing Status Sold
Purchase Type For Sale
Square Footage 1,764 sqft
Price per Sqft $234
Subdivision Piney Orchard
MLS Listing ID MDAA2082160
Sold Date 07/18/24
Style Cape Cod
Bedrooms 3
Full Baths 3
HOA Y/N N
Abv Grd Liv Area 1,764
Originating Board BRIGHT
Year Built 1935
Annual Tax Amount $3,548
Tax Year 2024
Lot Size 8,400 Sqft
Acres 0.19
Property Description
THIS IS NOT A RENTAL!!!!!! HUGE PRICE REDUCTION!!!!! ESTATE SALE listed below value ! Imagine your work commute to be right in your own home / back yard. Bring your paint brushes and a little elbow work. If you want to run your own COMMERCIAL business from home then you might want to jump on this one. This As-Is property has plenty of off street parking to accommodate your clients/customers and a MASSIVE garage/workspace with electric! Boasting three bedrooms and three bathrooms this HISTORIC home in HISTORIC Odenton features a huge two level deck off the rear of the house (needs work) overlooking a large fenced yard. This gem is situated right on a main road for easy access & visibility to your potential customers & clients. Cozy home boasts lots of charm & character from the hardwood flooring to the huge open kitchen , spiral staircase and beautiful kitchen cabinetry. Motivated seller has an Appraisal in hand ! NOT A RENTAL!!!!!!
Location
State MD
County Anne Arundel
Zoning O-HIS
Rooms
Main Level Bedrooms 2
Interior
Interior Features Ceiling Fan(s), Floor Plan - Open, Wood Floors, Curved Staircase, Exposed Beams, Bathroom - Soaking Tub
Hot Water Natural Gas
Heating Forced Air
Cooling Central A/C
Fireplaces Number 1
Equipment Dishwasher, Disposal, Dryer, Exhaust Fan, Microwave, Oven/Range - Gas, Refrigerator, Washer
Fireplace Y
Appliance Dishwasher, Disposal, Dryer, Exhaust Fan, Microwave, Oven/Range - Gas, Refrigerator, Washer
Heat Source Natural Gas
Laundry Main Floor
Exterior
Garage Additional Storage Area, Covered Parking, Garage - Front Entry, Oversized
Garage Spaces 14.0
Utilities Available Electric Available
Waterfront N
Water Access N
Accessibility None
Total Parking Spaces 14
Garage Y
Building
Story 2
Foundation Crawl Space, Permanent
Sewer Public Sewer
Water Public
Architectural Style Cape Cod
Level or Stories 2
Additional Building Above Grade, Below Grade
New Construction N
Schools
School District Anne Arundel County Public Schools
Others
Senior Community No
Tax ID 020400003769100
Ownership Fee Simple
SqFt Source Assessor
Acceptable Financing Conventional, Cash, FHA 203(k)
Listing Terms Conventional, Cash, FHA 203(k)
Financing Conventional,Cash,FHA 203(k)
Special Listing Condition Standard
Read Less
Want to know what your home might be worth? Contact us for a FREE valuation!

Our team is ready to help you sell your home for the highest possible price ASAP

Bought with Matthew P Wyble • Next Step Realty

GET MORE INFORMATION





