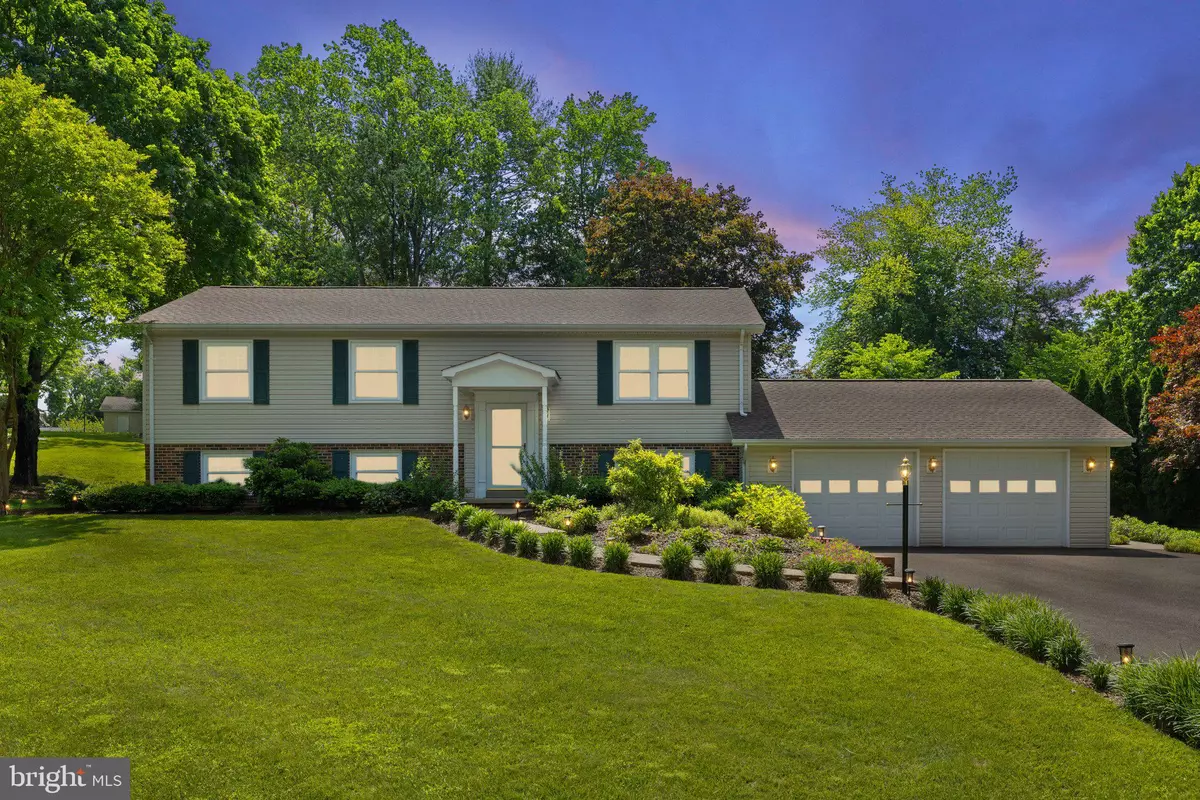$600,000
$595,000
0.8%For more information regarding the value of a property, please contact us for a free consultation.
7203 MECKLENBURG DR Warrenton, VA 20187
4 Beds
3 Baths
2,392 SqFt
Key Details
Sold Price $600,000
Property Type Single Family Home
Sub Type Detached
Listing Status Sold
Purchase Type For Sale
Square Footage 2,392 sqft
Price per Sqft $250
Subdivision Warrenton Lakes
MLS Listing ID VAFQ2012662
Sold Date 07/17/24
Style Split Foyer
Bedrooms 4
Full Baths 3
HOA Fees $2/ann
HOA Y/N Y
Abv Grd Liv Area 1,196
Originating Board BRIGHT
Year Built 1983
Annual Tax Amount $4,595
Tax Year 2022
Lot Size 0.581 Acres
Acres 0.58
Property Description
Located in a prime Warrenton location, this home combines the tranquility of a wonderful neighborhood with the easy proximity to shops, dining and businesses for your everyday living. It is truly evident that this home has always been lovingly maintained. Updates throughout the years have it move in ready for your immediate enjoyment. The expansive kitchen offers bar seating, granite countertops, custom cabinetry along with upscale appliances. Abundant storage space and counter serving/work space will seriously delight you. Numerous improvements include updated baths in 2022/23, along with some new windows. Fabulous year round sun room has great windows, vaulted wooden ceiling and split system making this space one you will look forward to unwinding in or entertaining here. Immaculately landscaped with extensive perennial flower beds which invite you to enjoy your outdoor time. Come and see the huge stamped concrete patio with stone retaining walls and pavilion area for seating. Outdoor lovers will appreciate this private back yard complete with shed and swing set. Oversized 25x25 attached garage was used as an additional family room enhanced with lots of cabinets and counters. This space can easily be used as garage, workshop area or additional space when hosting your favorite big crowd.
Location
State VA
County Fauquier
Zoning R2
Rooms
Other Rooms Living Room, Dining Room, Bedroom 2, Bedroom 3, Bedroom 4, Kitchen, Family Room, Bedroom 1, Sun/Florida Room, Laundry, Office
Basement Full, Fully Finished, Garage Access, Outside Entrance, Side Entrance
Main Level Bedrooms 3
Interior
Interior Features Carpet, Ceiling Fan(s), Central Vacuum, Combination Kitchen/Dining, Floor Plan - Traditional, Kitchen - Gourmet, Pantry, Kitchen - Table Space, Recessed Lighting, Window Treatments, Upgraded Countertops
Hot Water Electric
Heating Heat Pump(s)
Cooling Central A/C, Ceiling Fan(s), Ductless/Mini-Split
Flooring Carpet, Laminate Plank, Vinyl
Equipment Built-In Microwave, Dishwasher, Disposal, Dryer, Exhaust Fan, Icemaker, Oven/Range - Electric, Refrigerator, Washer
Fireplace N
Window Features Double Pane
Appliance Built-In Microwave, Dishwasher, Disposal, Dryer, Exhaust Fan, Icemaker, Oven/Range - Electric, Refrigerator, Washer
Heat Source Electric
Laundry Lower Floor
Exterior
Exterior Feature Patio(s), Porch(es)
Parking Features Additional Storage Area, Garage - Front Entry, Inside Access, Oversized
Garage Spaces 8.0
Utilities Available Cable TV Available, Phone
Water Access N
Roof Type Architectural Shingle
Accessibility None
Porch Patio(s), Porch(es)
Attached Garage 2
Total Parking Spaces 8
Garage Y
Building
Story 2
Foundation Concrete Perimeter
Sewer Public Sewer
Water Public
Architectural Style Split Foyer
Level or Stories 2
Additional Building Above Grade, Below Grade
New Construction N
Schools
Elementary Schools P.B. Smith
Middle Schools Marshall
High Schools Fauquier
School District Fauquier County Public Schools
Others
Senior Community No
Tax ID 6985-83-4060
Ownership Fee Simple
SqFt Source Assessor
Acceptable Financing Cash, Conventional
Listing Terms Cash, Conventional
Financing Cash,Conventional
Special Listing Condition Standard
Read Less
Want to know what your home might be worth? Contact us for a FREE valuation!

Our team is ready to help you sell your home for the highest possible price ASAP

Bought with Starr A Ibach • CENTURY 21 New Millennium

GET MORE INFORMATION





