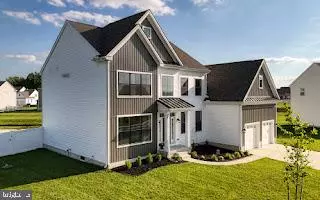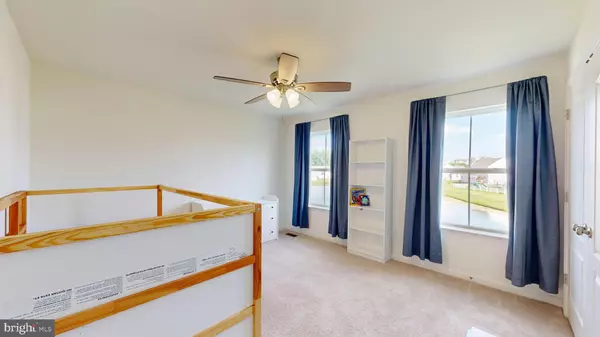$499,000
$499,000
For more information regarding the value of a property, please contact us for a free consultation.
572 CROWN FOREST LN. Felton, DE 19943
4 Beds
3 Baths
2,954 SqFt
Key Details
Sold Price $499,000
Property Type Single Family Home
Sub Type Detached
Listing Status Sold
Purchase Type For Sale
Square Footage 2,954 sqft
Price per Sqft $168
Subdivision Weatherstonecrossing
MLS Listing ID DEKT2028272
Sold Date 07/16/24
Style Craftsman
Bedrooms 4
Full Baths 2
Half Baths 1
HOA Fees $21/ann
HOA Y/N Y
Abv Grd Liv Area 2,954
Originating Board BRIGHT
Year Built 2021
Annual Tax Amount $1,339
Tax Year 2023
Lot Size 0.303 Acres
Acres 0.3
Lot Dimensions 87.50 x 120.00
Property Sub-Type Detached
Property Description
PRICE REDUCTION!
Welcome to your dream home in the desirable Weatherstone Crossing community! This impressive four-bedroom, two-and-a-half bath residence, just two years old, boasts an open floor plan with nearly 3,000 square feet of living space.
Step into the modern kitchen featuring granite countertops, stainless steel appliances, and a large island perfect for meal prep and casual dining. The separate dining area is ideal for more formal gatherings. Enjoy the comfort of a spacious living room and a cozy family room, and for those working from home, a dedicated study offers the perfect workspace.
The home features nine-foot ceilings, creating a bright and airy atmosphere. The oversized garage and upgraded two-tone siding add to the home's curb appeal. Additionally, the climate-controlled insulated crawlspace ensures energy efficiency and comfort year-round.
Relax and unwind in the fenced yard with a beautiful pond view, perfect for outdoor entertaining. Conveniently located near shopping, restaurants, beaches, and Dover Air Force Base, this home offers the perfect blend of luxury and convenience.
Don't miss the opportunity to own this stunning property in Weatherstone Crossing!
Location
State DE
County Kent
Area Lake Forest (30804)
Zoning AC
Rooms
Other Rooms Living Room, Dining Room, Primary Bedroom, Bedroom 2, Bedroom 3, Bedroom 4, Kitchen, Family Room, Breakfast Room, Study
Interior
Interior Features Attic, Breakfast Area, Ceiling Fan(s), Dining Area, Floor Plan - Open, Recessed Lighting, Kitchen - Island, Tub Shower, Walk-in Closet(s), Stall Shower, Butlers Pantry, Family Room Off Kitchen, Formal/Separate Dining Room, Kitchen - Eat-In, Soaking Tub, Upgraded Countertops
Hot Water Electric
Heating Forced Air
Cooling Central A/C, Ceiling Fan(s)
Flooring Luxury Vinyl Plank, Carpet, Vinyl
Equipment Built-In Microwave, Built-In Range, Dishwasher, Oven - Self Cleaning, Refrigerator, Washer, Dryer
Fireplace N
Window Features Transom,Screens,Sliding,Insulated,Low-E
Appliance Built-In Microwave, Built-In Range, Dishwasher, Oven - Self Cleaning, Refrigerator, Washer, Dryer
Heat Source Propane - Leased
Laundry Upper Floor
Exterior
Exterior Feature Porch(es)
Parking Features Inside Access, Garage Door Opener, Oversized
Garage Spaces 4.0
Fence Vinyl, Privacy
Utilities Available Under Ground, Propane
Water Access N
View Pond
Roof Type Asphalt,Architectural Shingle
Accessibility None
Porch Porch(es)
Attached Garage 2
Total Parking Spaces 4
Garage Y
Building
Lot Description Pond
Story 2
Foundation Permanent, Crawl Space
Sewer Public Sewer
Water Public
Architectural Style Craftsman
Level or Stories 2
Additional Building Above Grade, Below Grade
Structure Type 9'+ Ceilings
New Construction N
Schools
School District Lake Forest
Others
Senior Community No
Tax ID SM-00-14002-01-6700-000
Ownership Fee Simple
SqFt Source Assessor
Acceptable Financing Cash, Conventional, FHA, VA, USDA
Listing Terms Cash, Conventional, FHA, VA, USDA
Financing Cash,Conventional,FHA,VA,USDA
Special Listing Condition Standard
Read Less
Want to know what your home might be worth? Contact us for a FREE valuation!

Our team is ready to help you sell your home for the highest possible price ASAP

Bought with Natalie Victor • Taylor Properties
GET MORE INFORMATION





