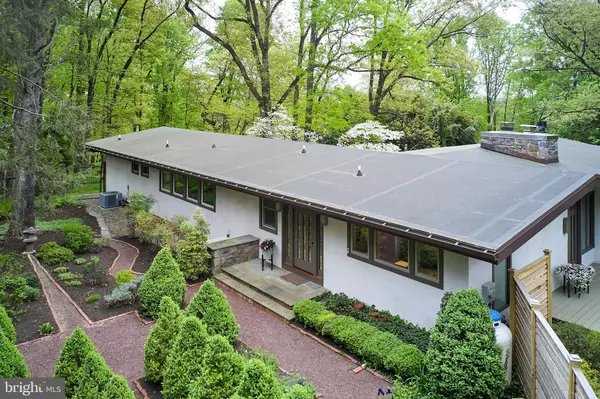$1,550,000
$1,650,000
6.1%For more information regarding the value of a property, please contact us for a free consultation.
2952 COMFORT RD New Hope, PA 18938
3 Beds
3 Baths
2,400 SqFt
Key Details
Sold Price $1,550,000
Property Type Single Family Home
Sub Type Detached
Listing Status Sold
Purchase Type For Sale
Square Footage 2,400 sqft
Price per Sqft $645
Subdivision None Available
MLS Listing ID PABU2070120
Sold Date 07/16/24
Style Mid-Century Modern,Ranch/Rambler
Bedrooms 3
Full Baths 3
HOA Y/N N
Abv Grd Liv Area 2,400
Originating Board BRIGHT
Year Built 1956
Annual Tax Amount $11,446
Tax Year 2023
Lot Size 7.649 Acres
Acres 7.65
Lot Dimensions 0.00 x 0.00
Property Sub-Type Detached
Property Description
Welcome to a rare gem nestled in Solebury Township – a mid-century modern architectural masterpiece on over seven acres of pristine land. Influenced by the iconic style of Frank Lloyd Wright, this home is a harmonious blend of nature and design, reminiscent of properties more commonly found in California.
With its expansive windows, this single-level living residence seamlessly integrates indoor and outdoor spaces, offering a tranquil retreat from the hustle and bustle of everyday life.
The heart of the home includes a redesigned Bulthaup Studio Kitchen, with Miele appliances and an induction cooktop. An adjacent kitchen annex with a sink and additional refrigerator adds to the functionality of the space.
The living room is adorned with a gas fireplace, creating a cozy atmosphere for relaxation. A renovated hall bath showcases Bulthaup design and Dornbracht fixtures, while two ample-sized bedrooms offer versatile options for home office space.
The primary bedroom suite is a haven of tranquility. Large windows bring the beauty of nature indoors, and the custom walk-in closet provides ample storage. The primary bathroom finishes this space with a spa-like setting. With an exit to the backyard deck, you're invited to a serene Koi pond with a waterfall.
The bright and versatile lower level complete with a beautiful stone fireplace and walk-out backyard access, currently serves as a spacious family room adjacent to a guest bedroom with full bath. Outstanding closet space and large storage areas offer practical solutions.
Primrose Creek meanders through the eastern edge of the property, which borders preserved land. Beautiful perennial gardens bloom and provide cut flowers all season long.
Just minutes from the charming towns of New Hope and Lambertville, this home is a true treasure.
Location
State PA
County Bucks
Area Solebury Twp (10141)
Zoning R2
Rooms
Other Rooms Dining Room, Primary Bedroom, Kitchen, Family Room, Great Room, Bathroom 1, Primary Bathroom
Basement Walkout Level, Windows, Partially Finished, Heated, Outside Entrance, Shelving, Workshop
Main Level Bedrooms 3
Interior
Hot Water Bottled Gas
Heating Forced Air
Cooling Central A/C
Fireplaces Number 2
Fireplaces Type Gas/Propane, Stone
Fireplace Y
Heat Source Oil
Laundry Main Floor
Exterior
Garage Spaces 2.0
Carport Spaces 2
Water Access N
View Trees/Woods
Accessibility None
Total Parking Spaces 2
Garage N
Building
Lot Description Stream/Creek, Trees/Wooded, Private, Landscaping, Backs to Trees
Story 1
Foundation Block
Sewer On Site Septic
Water Well
Architectural Style Mid-Century Modern, Ranch/Rambler
Level or Stories 1
Additional Building Above Grade, Below Grade
New Construction N
Schools
School District New Hope-Solebury
Others
Senior Community No
Tax ID 41-018-067
Ownership Fee Simple
SqFt Source Assessor
Special Listing Condition Standard
Read Less
Want to know what your home might be worth? Contact us for a FREE valuation!

Our team is ready to help you sell your home for the highest possible price ASAP

Bought with Claudia H Benditt • BHHS Fox & Roach-Haverford
GET MORE INFORMATION





