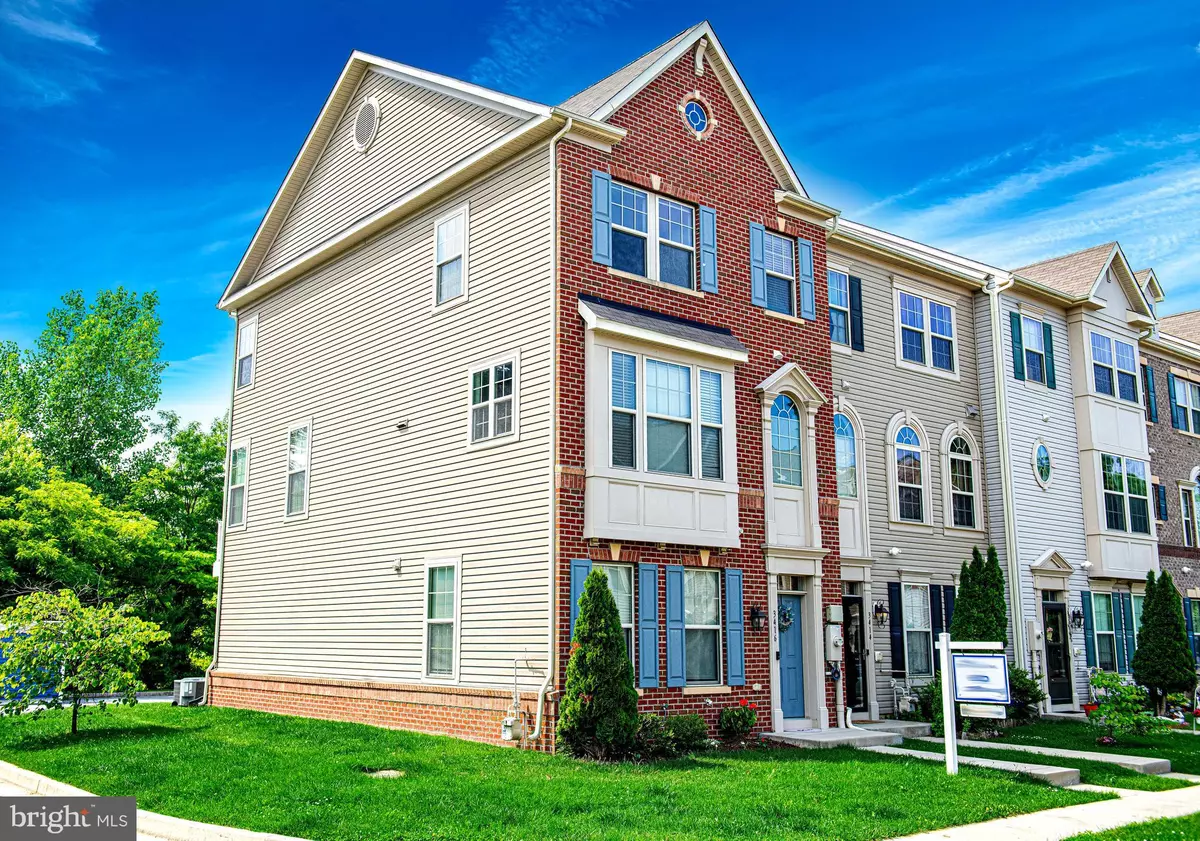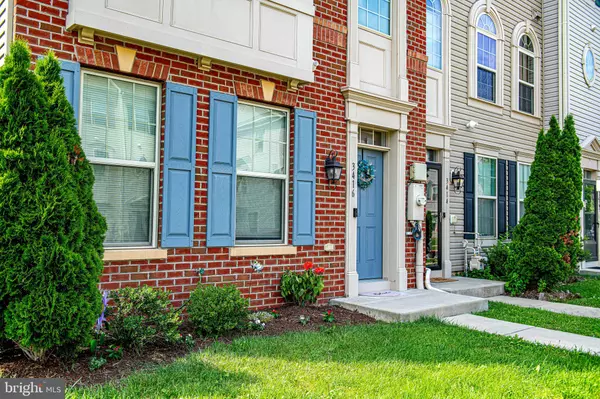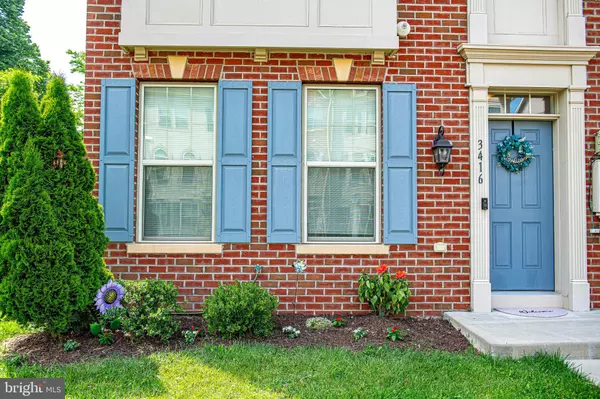$390,000
$375,000
4.0%For more information regarding the value of a property, please contact us for a free consultation.
3416 PINTAIL Baltimore, MD 21222
4 Beds
4 Baths
1,969 SqFt
Key Details
Sold Price $390,000
Property Type Townhouse
Sub Type End of Row/Townhouse
Listing Status Sold
Purchase Type For Sale
Square Footage 1,969 sqft
Price per Sqft $198
Subdivision Lakes At Stansbury Shore
MLS Listing ID MDBC2096294
Sold Date 07/15/24
Style Colonial
Bedrooms 4
Full Baths 2
Half Baths 2
HOA Fees $48/mo
HOA Y/N Y
Abv Grd Liv Area 1,969
Originating Board BRIGHT
Year Built 2017
Annual Tax Amount $3,374
Tax Year 2024
Lot Size 3,463 Sqft
Acres 0.08
Property Description
**Charming End-of-Group Townhouse in Stansbury Lake Shores**
Step into the comfort of this spacious four-bedroom townhouse, perfectly situated in the serene community of Stansbury Lake Shores. This end-of-group home features a modern open concept design, ideal for entertaining and family living.
The heart of this home is a stunning kitchen equipped with an oversized island, perfect for meal prep and casual dining. The kitchen flows seamlessly into a bright and airy living area, making it perfect for gatherings.
Upstairs, the primary bedroom offers a private sanctuary, complete with an en-suite bathroom. Two additional bedrooms provide ample space for family, guests, or a home office. The home also includes two and a half baths, ensuring convenience and privacy.
Enjoy the ease of an attached two-car garage and plenty of additional parking for visitors. This property is ideally located with easy access to water activities at the nearby lake, a dog park for pet owners, and various local amenities.
Don't miss out on the opportunity to own this beautiful home in a coveted location!!!!
Location
State MD
County Baltimore
Zoning R
Rooms
Other Rooms Dining Room, Primary Bedroom, Bedroom 2, Bedroom 3, Kitchen, Family Room, Study, Laundry
Main Level Bedrooms 1
Interior
Interior Features Kitchen - Gourmet, Kitchen - Island, Dining Area, Primary Bath(s), Recessed Lighting, Floor Plan - Open
Hot Water Electric
Heating Central, Forced Air
Cooling Central A/C, Programmable Thermostat
Equipment Dishwasher, Disposal, ENERGY STAR Refrigerator, Dryer, ENERGY STAR Dishwasher, Icemaker, Microwave, Oven/Range - Gas, Refrigerator, Washer, Water Heater - High-Efficiency
Fireplace N
Window Features Insulated,Vinyl Clad,Screens,Casement
Appliance Dishwasher, Disposal, ENERGY STAR Refrigerator, Dryer, ENERGY STAR Dishwasher, Icemaker, Microwave, Oven/Range - Gas, Refrigerator, Washer, Water Heater - High-Efficiency
Heat Source Natural Gas
Exterior
Parking Features Garage - Rear Entry, Garage Door Opener
Garage Spaces 2.0
Utilities Available Under Ground
Amenities Available Common Grounds, Boat Dock/Slip
Water Access N
View Scenic Vista, Water
Roof Type Asphalt
Accessibility None
Attached Garage 2
Total Parking Spaces 2
Garage Y
Building
Lot Description Backs to Trees
Story 3
Foundation Slab
Sewer Public Sewer
Water Public
Architectural Style Colonial
Level or Stories 3
Additional Building Above Grade, Below Grade
Structure Type 9'+ Ceilings,Vaulted Ceilings
New Construction N
Schools
High Schools Dundalk
School District Baltimore County Public Schools
Others
HOA Fee Include Snow Removal,Trash
Senior Community No
Tax ID 04122500009204
Ownership Fee Simple
SqFt Source Assessor
Special Listing Condition Standard
Read Less
Want to know what your home might be worth? Contact us for a FREE valuation!

Our team is ready to help you sell your home for the highest possible price ASAP

Bought with John C Kantorski Jr. • EXP Realty, LLC

GET MORE INFORMATION





