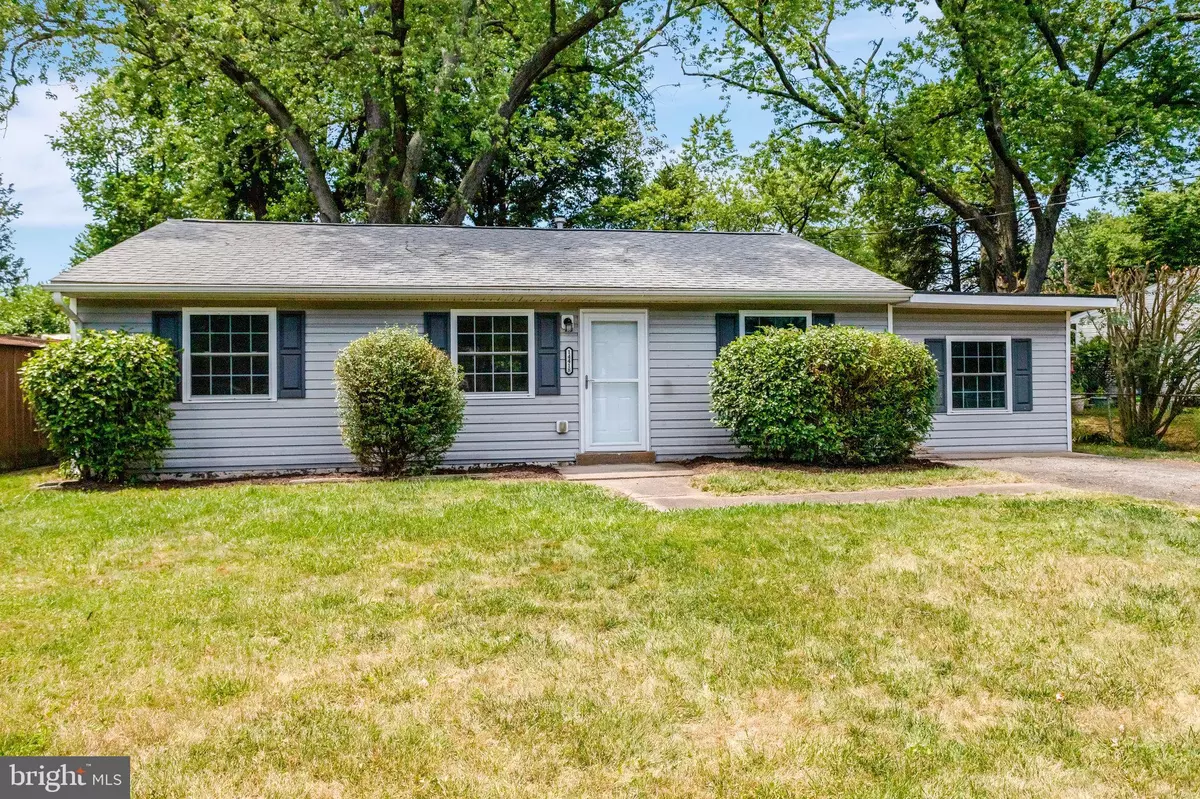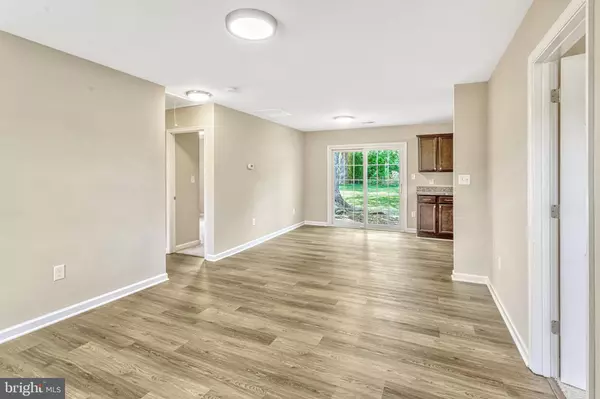$420,000
$410,000
2.4%For more information regarding the value of a property, please contact us for a free consultation.
14418 MELBOURNE AVE Woodbridge, VA 22191
3 Beds
2 Baths
1,233 SqFt
Key Details
Sold Price $420,000
Property Type Single Family Home
Sub Type Detached
Listing Status Sold
Purchase Type For Sale
Square Footage 1,233 sqft
Price per Sqft $340
Subdivision Marumsco Acres
MLS Listing ID VAPW2073320
Sold Date 07/15/24
Style Ranch/Rambler
Bedrooms 3
Full Baths 2
HOA Y/N N
Abv Grd Liv Area 1,233
Originating Board BRIGHT
Year Built 1962
Annual Tax Amount $3,408
Tax Year 2022
Lot Size 10,036 Sqft
Acres 0.23
Property Description
Welcome home! This 3 bedroom, 2 full bath home has been updated throughout and looks beautiful! The spacious bonus room adds a substantial amount of living space to this home and would make the perfect recreation room, workout room or even home office. There is fresh paint and brand new flooring throughout; brand new carpet in the bedrooms and new laminate flooring in the living area. Primary suite with large walk-in closet, and renovated bathroom. This home has never been rented and is move in ready, with a large shed ready to use however you'd like! In 2016, both the HVAC and Roof were replaced and the kitchen was updated with all new stainless steel appliances and new countertops and cabinets. Large back yard with so much potential! To top it off this beautiful home is just a short walk to Marumsco Acre Lake Neighborhood Park that has had several recent improvements including new sidewalks; replacement of the surface at the playground; paving of the basketball courts; and an access ramp to the lake. This is a wonderful home & community to make your own!
Location
State VA
County Prince William
Zoning R4
Rooms
Main Level Bedrooms 3
Interior
Interior Features Combination Kitchen/Living, Breakfast Area, Entry Level Bedroom, Kitchen - Galley, Upgraded Countertops, Primary Bath(s)
Hot Water Natural Gas
Heating Forced Air
Cooling Central A/C
Equipment Dishwasher, Disposal, Oven/Range - Gas, Built-In Microwave, Icemaker, Refrigerator, Washer - Front Loading, Dryer - Front Loading
Fireplace N
Appliance Dishwasher, Disposal, Oven/Range - Gas, Built-In Microwave, Icemaker, Refrigerator, Washer - Front Loading, Dryer - Front Loading
Heat Source Natural Gas
Exterior
Water Access N
Accessibility None
Garage N
Building
Story 1
Foundation Slab
Sewer Public Sewer
Water Public
Architectural Style Ranch/Rambler
Level or Stories 1
Additional Building Above Grade, Below Grade
New Construction N
Schools
School District Prince William County Public Schools
Others
Senior Community No
Tax ID 8391-98-1719
Ownership Fee Simple
SqFt Source Assessor
Acceptable Financing FHA, Cash, Conventional, VA
Listing Terms FHA, Cash, Conventional, VA
Financing FHA,Cash,Conventional,VA
Special Listing Condition Standard
Read Less
Want to know what your home might be worth? Contact us for a FREE valuation!

Our team is ready to help you sell your home for the highest possible price ASAP

Bought with Tyam Shahbazi • Pearson Smith Realty, LLC
GET MORE INFORMATION





