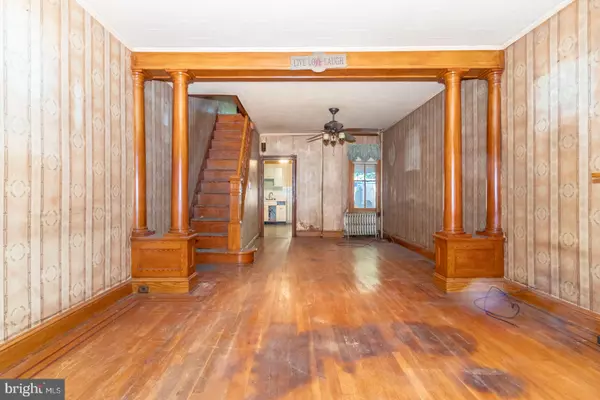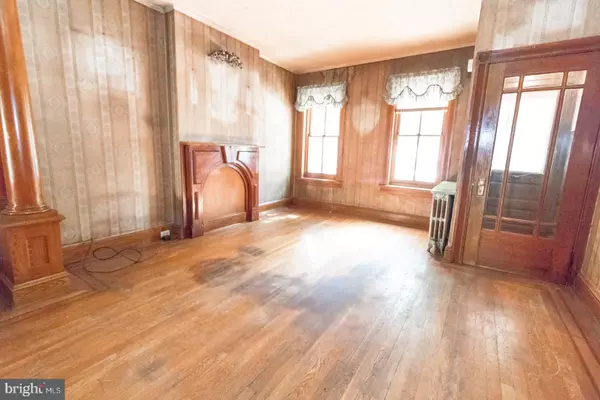$195,000
$173,000
12.7%For more information regarding the value of a property, please contact us for a free consultation.
504 CENTRE ST Trenton, NJ 08611
3 Beds
1 Bath
1,120 SqFt
Key Details
Sold Price $195,000
Property Type Townhouse
Sub Type End of Row/Townhouse
Listing Status Sold
Purchase Type For Sale
Square Footage 1,120 sqft
Price per Sqft $174
Subdivision Chambersburg
MLS Listing ID NJME2044920
Sold Date 07/11/24
Style Colonial,Federal,Traditional
Bedrooms 3
Full Baths 1
HOA Y/N N
Abv Grd Liv Area 1,120
Originating Board BRIGHT
Year Built 1900
Annual Tax Amount $2,471
Tax Year 2023
Lot Size 1,329 Sqft
Acres 0.03
Lot Dimensions 14.00 x 95.00
Property Description
Value priced. Excellent location. Hot Opportunity. 504 Centre St is an 1120 SQFT town home with 3 bedrooms, 1 bath, beautiful woodwork finishes in the living room and dining room, hard wood floors, and a large bonus room plumbed for laundry, cooking, or even a second bathroom. Customize the over-sized attic to your desire and needs - it is heated and has a large window. The classic vestibule entrance keeps the cold outside during the winter. The large back yard is low maintenance and filled with sun. The buyer is responsible for the city certificate of occupancy, along with any permits and required documents. Quick access to RT 29 and RT 129 allow quick access to all the major roadways in the region. 504 Centre St is a value priced opportunity in New Jersey's Capital City.
Location
State NJ
County Mercer
Area Trenton City (21111)
Zoning RESIDENTIAL
Rooms
Other Rooms Living Room, Dining Room, Kitchen, Basement, Laundry, Attic
Basement Unfinished
Interior
Interior Features Floor Plan - Traditional, Kitchen - Eat-In, Pantry
Hot Water Natural Gas
Heating Radiator
Cooling None
Flooring Hardwood, Other
Fireplace N
Heat Source Oil
Exterior
Water Access N
Accessibility None
Garage N
Building
Lot Description Rear Yard
Story 3
Foundation Brick/Mortar, Other
Sewer No Septic System, Public Sewer
Water Public
Architectural Style Colonial, Federal, Traditional
Level or Stories 3
Additional Building Above Grade, Below Grade
New Construction N
Schools
School District Trenton Public Schools
Others
Senior Community No
Tax ID 11-11502-00010
Ownership Fee Simple
SqFt Source Assessor
Acceptable Financing Cash, Conventional, Other
Listing Terms Cash, Conventional, Other
Financing Cash,Conventional,Other
Special Listing Condition Standard
Read Less
Want to know what your home might be worth? Contact us for a FREE valuation!

Our team is ready to help you sell your home for the highest possible price ASAP

Bought with Seth Davidson • Better Homes and Gardens Real Estate Maturo

GET MORE INFORMATION





