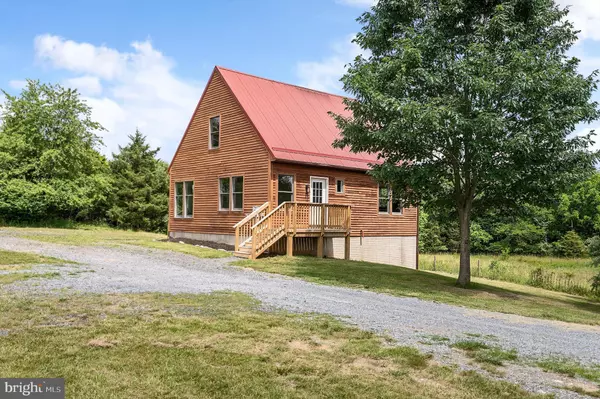$425,000
$425,000
For more information regarding the value of a property, please contact us for a free consultation.
1199 SUMMIT POINT RD Summit Point, WV 25446
3 Beds
2 Baths
1,150 SqFt
Key Details
Sold Price $425,000
Property Type Single Family Home
Sub Type Detached
Listing Status Sold
Purchase Type For Sale
Square Footage 1,150 sqft
Price per Sqft $369
Subdivision None Available
MLS Listing ID WVJF2012296
Sold Date 07/12/24
Style Cabin/Lodge
Bedrooms 3
Full Baths 2
HOA Y/N N
Abv Grd Liv Area 1,150
Originating Board BRIGHT
Year Built 1994
Annual Tax Amount $1,268
Tax Year 2023
Lot Size 5.590 Acres
Acres 5.59
Property Sub-Type Detached
Property Description
5+ acres of mostly cleared and unrestricted acreage surround this recently remodeled 3 bedroom, 2 bath cabin right near the Virginia line. A main floor bedroom and brand-new bathroom create an appealing and convenient floor plan, while the other 2 bedrooms and primary bathroom complete the upper level. Gorgeous beams accentuate the kitchen and living room, adding a touch of warmth to the cozy spaces. The eat-in kitchen features white quartz countertops, a distressed wood backsplash, stainless steel appliances, plus new lighting and fixtures that bring it all together. New LVP flooring, new exterior doors, fresh paint throughout, and many other enhancements were done to completely revamp this home. Plus, an unfinished basement provides ample storage among other possibilities. You'll love the proximity to local thoroughfares and attractions while being tucked away and secluded from other neighbors. There's so much to love about this slice of West Virginia heaven!
Location
State WV
County Jefferson
Zoning 113
Rooms
Other Rooms Dining Room, Primary Bedroom, Bedroom 3, Kitchen, Family Room, Basement, Bedroom 1, Laundry, Office, Storage Room, Bathroom 1, Primary Bathroom
Basement Connecting Stairway, Unfinished, Outside Entrance, Rear Entrance, Walkout Level
Main Level Bedrooms 1
Interior
Interior Features Carpet, Ceiling Fan(s), Dining Area, Entry Level Bedroom, Formal/Separate Dining Room, Kitchen - Eat-In, Primary Bath(s), Store/Office, Tub Shower, Upgraded Countertops, Exposed Beams
Hot Water Electric
Heating Heat Pump(s)
Cooling Central A/C
Flooring Luxury Vinyl Plank, Carpet
Equipment Stainless Steel Appliances, Built-In Microwave, Dishwasher, Refrigerator, Stove, Washer/Dryer Stacked
Fireplace N
Appliance Stainless Steel Appliances, Built-In Microwave, Dishwasher, Refrigerator, Stove, Washer/Dryer Stacked
Heat Source Propane - Leased
Laundry Dryer In Unit, Washer In Unit, Main Floor
Exterior
Garage Spaces 10.0
Water Access N
View Garden/Lawn, Pasture
Roof Type Metal
Accessibility None
Total Parking Spaces 10
Garage N
Building
Lot Description Front Yard, Not In Development, Secluded, SideYard(s), Unrestricted, Backs to Trees, Rear Yard, Cleared
Story 3
Foundation Brick/Mortar, Permanent
Sewer On Site Septic, Septic < # of BR
Water Well
Architectural Style Cabin/Lodge
Level or Stories 3
Additional Building Above Grade, Below Grade
New Construction N
Schools
School District Jefferson County Schools
Others
Senior Community No
Tax ID 07 28000900050000
Ownership Fee Simple
SqFt Source Assessor
Acceptable Financing Cash, Conventional, FHA, USDA, VA
Listing Terms Cash, Conventional, FHA, USDA, VA
Financing Cash,Conventional,FHA,USDA,VA
Special Listing Condition Standard
Read Less
Want to know what your home might be worth? Contact us for a FREE valuation!

Our team is ready to help you sell your home for the highest possible price ASAP

Bought with Matthew P Ridgeway • RE/MAX Real Estate Group
GET MORE INFORMATION





