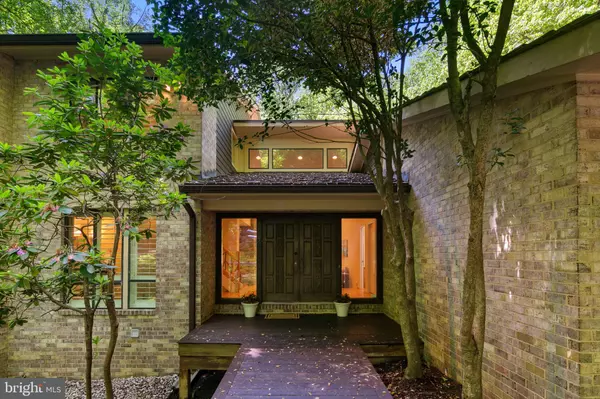$1,500,000
$1,599,000
6.2%For more information regarding the value of a property, please contact us for a free consultation.
11004 PICASSO LN Potomac, MD 20854
3 Beds
5 Baths
4,629 SqFt
Key Details
Sold Price $1,500,000
Property Type Single Family Home
Sub Type Detached
Listing Status Sold
Purchase Type For Sale
Square Footage 4,629 sqft
Price per Sqft $324
Subdivision Potomac Outside
MLS Listing ID MDMC2132092
Sold Date 07/10/24
Style Contemporary
Bedrooms 3
Full Baths 4
Half Baths 1
HOA Y/N N
Abv Grd Liv Area 3,122
Originating Board BRIGHT
Year Built 1977
Annual Tax Amount $14,778
Tax Year 2024
Lot Size 1.568 Acres
Acres 1.57
Property Sub-Type Detached
Property Description
Welcome to 11004 Picasso Lane, an elevated contemporary home nestled on over 1.5 acres of beautifully landscaped grounds in the highly sought-after Potomac neighborhood.
This updated, luxury residence offers a private oasis, starting with a grand foyer that sets the tone for the rest of the property. Step into the breathtaking living room, featuring soaring ceilings, skylights, and expansive glass doors that open onto a spacious wraparound deck, seamlessly blending indoor and outdoor living. The kitchen, renovated in 2007, boasts stainless steel appliances, ample cabinet storage, and a cozy breakfast nook, perfect for enjoying morning coffee. Adjacent is a charming sitting room with a dual fireplace shared with the family room, creating an inviting ambiance throughout. Entertain guests in the formal dining room adorned with exposed beam detail, or retreat to the office/library, complete with built-in bookshelves, ideal for remote work or quiet reading. Convenience meets functionality with a powder room, walk-in coat closet, and direct access to the 2-car garage, which includes a sizable storage room for seasonal items or decorations. Upstairs, the primary bedroom suite awaits, featuring an updated bathroom from 2007 with a separate shower and soaking tub, double vanities, and a second washer/dryer. A generous walk-in closet provides ample storage, while two additional bedrooms and full baths offer comfort and versatility. The fully finished lower level extends the living space, boasting a versatile rec room, exercise area, wet bar, full bath, laundry room, and additional closet space, perfect for accommodating guests or hobbies. Outside, the partially fenced backyard offers endless opportunities for outdoor enjoyment, whether it's hosting gatherings, playing games, or unwinding in the gazebo or on one of the upper or lower decks. The front yard features a freshly paved driveway with parking for six or more cars in addition to the 2-car garage, ensuring ample space for family and guests.
Conveniently located near Potomac Village, the C&O Canal, and easily accessible to major roadways, 11004 Picasso Lane presents a rare opportunity to embrace luxury living in a tranquil setting while being just moments away from all the amenities the area has to offer.
Location
State MD
County Montgomery
Zoning R200
Rooms
Other Rooms Living Room, Dining Room, Kitchen, Family Room, Den, Exercise Room, Recreation Room, Bonus Room
Basement Fully Finished, Rear Entrance, Walkout Level
Interior
Interior Features Ceiling Fan(s), Exposed Beams, Formal/Separate Dining Room, Kitchen - Gourmet, Skylight(s), Sound System, Walk-in Closet(s), Wet/Dry Bar, Window Treatments, Wood Floors
Hot Water Electric
Heating Heat Pump(s)
Cooling Central A/C
Flooring Hardwood
Fireplaces Number 2
Fireplaces Type Double Sided, Gas/Propane
Equipment Cooktop, Dishwasher, Disposal, Dryer, Microwave, Oven - Wall, Oven/Range - Gas, Refrigerator, Stainless Steel Appliances, Washer
Fireplace Y
Appliance Cooktop, Dishwasher, Disposal, Dryer, Microwave, Oven - Wall, Oven/Range - Gas, Refrigerator, Stainless Steel Appliances, Washer
Heat Source Electric
Laundry Upper Floor, Lower Floor
Exterior
Exterior Feature Deck(s), Patio(s), Screened
Parking Features Garage - Front Entry, Inside Access
Garage Spaces 5.0
Fence Partially
Utilities Available Propane
Water Access N
View Trees/Woods
Roof Type Shake
Street Surface Paved
Accessibility Other
Porch Deck(s), Patio(s), Screened
Attached Garage 2
Total Parking Spaces 5
Garage Y
Building
Lot Description Backs to Trees, Private, Trees/Wooded
Story 3
Foundation Other
Sewer Septic Exists, Septic = # of BR
Water Private, Well
Architectural Style Contemporary
Level or Stories 3
Additional Building Above Grade, Below Grade
New Construction N
Schools
Elementary Schools Potomac
Middle Schools Herbert Hoover
High Schools Winston Churchill
School District Montgomery County Public Schools
Others
Senior Community No
Tax ID 161000858822
Ownership Fee Simple
SqFt Source Assessor
Special Listing Condition Standard
Read Less
Want to know what your home might be worth? Contact us for a FREE valuation!

Our team is ready to help you sell your home for the highest possible price ASAP

Bought with Gitika A Kaul • Compass
GET MORE INFORMATION





