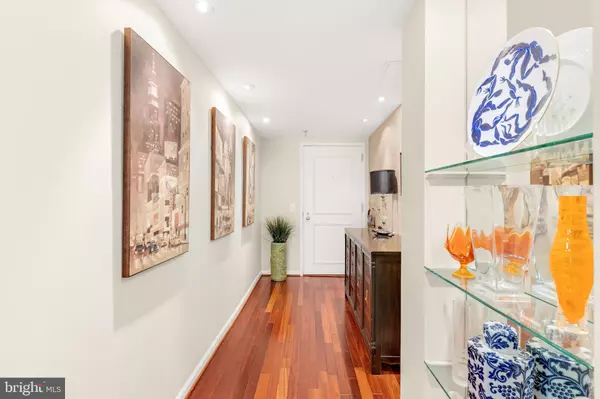$649,000
$649,000
For more information regarding the value of a property, please contact us for a free consultation.
2311 M ST NW #603 Washington, DC 20037
1 Bed
1 Bath
Key Details
Sold Price $649,000
Property Type Condo
Sub Type Condo/Co-op
Listing Status Sold
Purchase Type For Sale
Subdivision West End
MLS Listing ID DCDC2142578
Sold Date 07/09/24
Style Contemporary
Bedrooms 1
Full Baths 1
Condo Fees $316/mo
HOA Y/N N
Originating Board BRIGHT
Year Built 1989
Annual Tax Amount $2,556
Tax Year 2022
Property Description
Indoor/outdoor urban living at its best - extremely unique pet friendly condo with a huge south facing private terrace and an enclosed sunroom. As you enter the unit you are greeted by warm Brazilian cherry floors and an entry hall that is a perfect gallery space to display your art treasures. Beyond the hall is an open plan living and dining space and an open kitchen. The kitchen has ample cabinet space and features cherry wood cabinets, granite counters and stainless steel appliances.
Just off the living space is an enclosed sunroom that is unique to this unit in the building and is the perfect space for a home office and it features an electric fireplace to keep you warm and cozy in the cooler months. The sunroom opens to a fabulous south facing terrace perfect for 3 season outdoor living. The terrace is large enough to accommodate a sitting area and a dining area with plenty of additional space to plant your own urban garden oasis!
Back inside the unit the large bedroom features an expansive closet, an in-unit washer and dryer and an ensuite bath with a tiled tub and shower. An extra storage unit also conveys with the sale.
The location is a walker's paradise with a Walkscore of 98, you are walkable to Whole Foods, Trader Joe's, numerous restaurants and retail, major bus lines and Metro. You also have easy access to Rock Creek Park, the C&O canal, a dog park and a community pool. The Mark on M is a 35 unit investor friendly mixed use building with a secure lobby for residential access, and a private residential elevator.
Location
State DC
County Washington
Zoning MU-10
Rooms
Main Level Bedrooms 1
Interior
Interior Features Combination Kitchen/Dining, Combination Dining/Living, Kitchen - Gourmet, Upgraded Countertops, Elevator, Wood Floors, Window Treatments, Recessed Lighting, Floor Plan - Open
Hot Water Electric
Heating Heat Pump(s)
Cooling Heat Pump(s)
Flooring Engineered Wood
Fireplaces Number 1
Fireplaces Type Heatilator
Equipment Dishwasher, Dryer, Oven - Single, Microwave, Stove, Washer, Refrigerator
Fireplace Y
Window Features Double Pane
Appliance Dishwasher, Dryer, Oven - Single, Microwave, Stove, Washer, Refrigerator
Heat Source Electric
Laundry Washer In Unit, Dryer In Unit
Exterior
Amenities Available Elevator, Extra Storage
Waterfront N
Water Access N
Accessibility Elevator
Garage N
Building
Story 1
Unit Features Hi-Rise 9+ Floors
Sewer Public Sewer
Water Public
Architectural Style Contemporary
Level or Stories 1
Additional Building Above Grade, Below Grade
Structure Type Dry Wall
New Construction N
Schools
Elementary Schools School Without Walls At Francis - Stevens
High Schools Wilson Senior
School District District Of Columbia Public Schools
Others
Pets Allowed Y
HOA Fee Include Ext Bldg Maint,Insurance,Management,Snow Removal,Trash,Common Area Maintenance,Water
Senior Community No
Tax ID 0036//2181
Ownership Condominium
Special Listing Condition Standard
Pets Description Number Limit, Cats OK, Dogs OK
Read Less
Want to know what your home might be worth? Contact us for a FREE valuation!

Our team is ready to help you sell your home for the highest possible price ASAP

Bought with Alison Elizabeth Morgan • Compass

GET MORE INFORMATION





