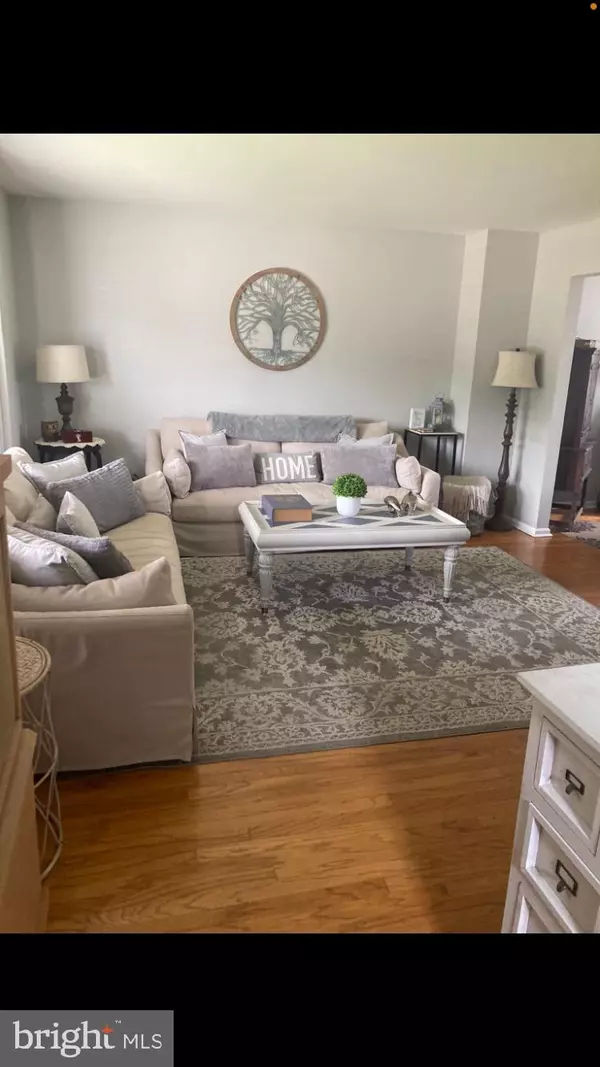$280,000
$284,000
1.4%For more information regarding the value of a property, please contact us for a free consultation.
207 S ATLANTIC AVE Stratford, NJ 08084
3 Beds
2 Baths
1,418 SqFt
Key Details
Sold Price $280,000
Property Type Single Family Home
Sub Type Detached
Listing Status Sold
Purchase Type For Sale
Square Footage 1,418 sqft
Price per Sqft $197
Subdivision None Available
MLS Listing ID NJCD2069128
Sold Date 07/19/24
Style Contemporary
Bedrooms 3
Full Baths 1
Half Baths 1
HOA Y/N N
Abv Grd Liv Area 1,418
Originating Board BRIGHT
Year Built 1990
Annual Tax Amount $7,151
Tax Year 2023
Lot Size 0.258 Acres
Acres 0.26
Lot Dimensions 75.00 x 150.00
Property Sub-Type Detached
Property Description
Custom-built 2-story home on a spacious lot available! This 3BR, 1.5BA home features an updated kitchen with porcelain floors, oak cabinets, and newer appliances. The upstairs full bath includes a full oak vanity. Enjoy the deck overlooking the generous sized yard, perfect for BBQs, or to simply enjoy your morning coffee. Plus there is a large full basement that offers plenty of storage, or the option to finish at your leisure for additional living space . The home includes vinyl windows, siding, deck, and privacy fencing. Some additional features newer HVAC 2013 (approx) and newer hot water heater. Note: the house is in need of a few repairs, and the seller is providing the remaining laminate flooring for the upstairs bedrooms. This is an "as-is" sale. Call today to schedule your private tour!
Location
State NJ
County Camden
Area Stratford Boro (20432)
Zoning RES
Rooms
Other Rooms Living Room, Dining Room, Primary Bedroom, Bedroom 2, Kitchen, Family Room, Bedroom 1
Basement Full
Interior
Interior Features Kitchen - Eat-In
Hot Water Natural Gas
Heating Forced Air
Cooling Central A/C
Fireplace N
Heat Source Natural Gas
Laundry Basement
Exterior
Garage Spaces 2.0
Utilities Available Cable TV
Water Access N
Accessibility None
Total Parking Spaces 2
Garage N
Building
Lot Description Level, Front Yard, Rear Yard, SideYard(s)
Story 2
Foundation Block
Sewer Public Sewer
Water Public
Architectural Style Contemporary
Level or Stories 2
Additional Building Above Grade, Below Grade
New Construction N
Schools
High Schools Sterling H.S.
School District Sterling High
Others
Senior Community No
Tax ID 32-00036-00017 01
Ownership Fee Simple
SqFt Source Assessor
Special Listing Condition Standard
Read Less
Want to know what your home might be worth? Contact us for a FREE valuation!

Our team is ready to help you sell your home for the highest possible price ASAP

Bought with Ramona Torres • Weichert Realtors-Cherry Hill
GET MORE INFORMATION





