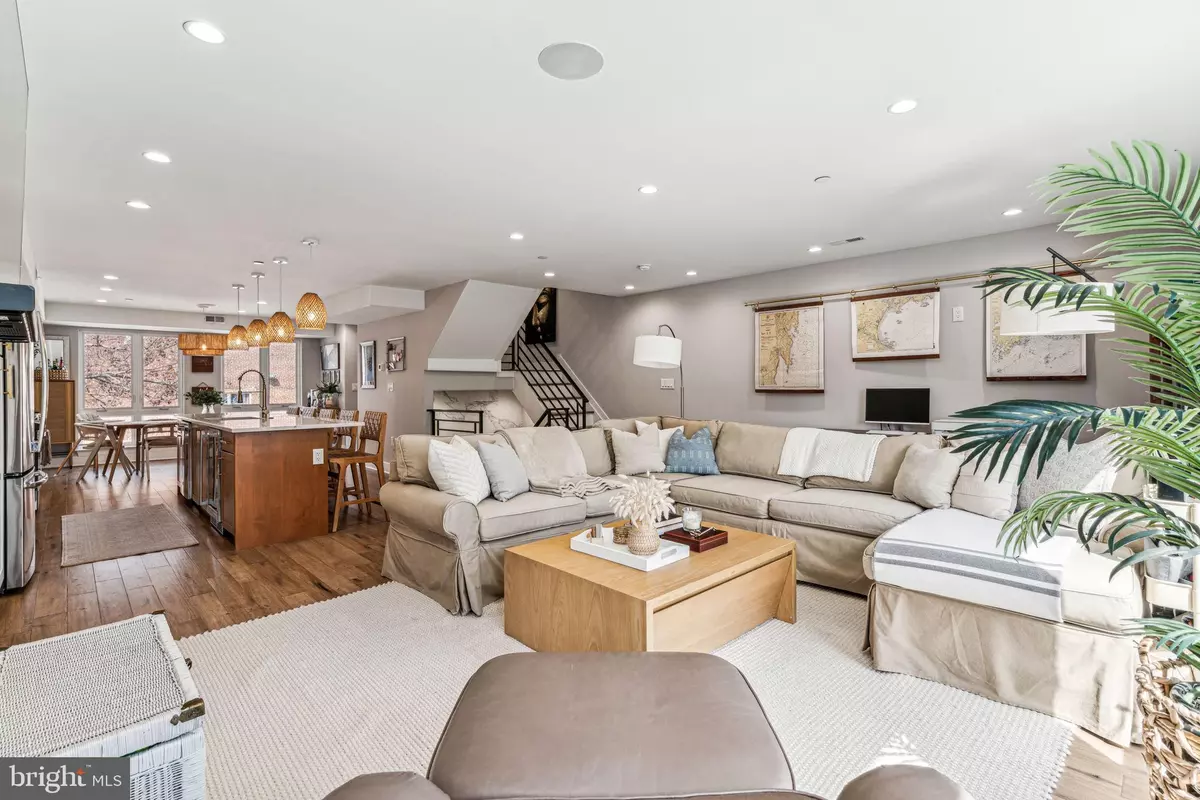$575,000
$575,000
For more information regarding the value of a property, please contact us for a free consultation.
1224 N 26TH #E2 Philadelphia, PA 19121
3 Beds
3 Baths
1,852 SqFt
Key Details
Sold Price $575,000
Property Type Condo
Sub Type Condo/Co-op
Listing Status Sold
Purchase Type For Sale
Square Footage 1,852 sqft
Price per Sqft $310
Subdivision Brewerytown
MLS Listing ID PAPH2335174
Sold Date 07/05/24
Style Straight Thru
Bedrooms 3
Full Baths 2
Half Baths 1
Condo Fees $112/mo
HOA Y/N N
Abv Grd Liv Area 1,852
Originating Board BRIGHT
Year Built 2020
Annual Tax Amount $1,021
Tax Year 2022
Lot Dimensions 0.00 x 49.00
Property Description
Welcome to 1224 N 26th Street Unit E2, a stunning newer construction tri-level condo within the vibrant neighborhood of Brewerytown. This 3 bed, 2 1/2 bath condo offers a unique blend of comfort and convenience with garage parking that does not impede on the layout or living space. The first floor acts as an elongated mudroom with coat closet and additional storage. Ascending the wide staircase, the second floor welcomes you with wide hardwood floors, open layout that maximizes space and is drenched in natural light by the unit's oversized windows. The living room features an electric fireplace perfectly situated as the focal point of the room.
The kitchen is a chef's dream, equipped with modern appliances, 10 foot long island for casual dining, sleek cabinetry, wine fridge and drawer style microwave. Adjacent to the kitchen is a cozy dining area, ideal for intimate meals or gatherings with loved ones. There is a powder room located on this floor for an extra level of convenience.
The third floor includes the unit's 3 bedrooms, each upgraded in its own unique way - including accent walls and fitted closets - making this unit a true standout. The bathrooms are elegantly designed, showcasing a spa-like ambiance with high end tile selections and modern, warm fixtures.
The fourth floor is a rooftop oasis sprawling the entire footprint of the unit, where you can enjoy your morning coffee or unwind after a long day while soaking in the tranquil surroundings. This unit is in a prime location near parks, shopping centers, and major commuter routes. Don't miss the chance to make this charming condo your new home!
Location
State PA
County Philadelphia
Area 19121 (19121)
Zoning RSA5
Rooms
Main Level Bedrooms 3
Interior
Hot Water Natural Gas
Heating Forced Air
Cooling Central A/C
Fireplaces Number 1
Fireplaces Type Electric
Fireplace Y
Heat Source Natural Gas
Exterior
Exterior Feature Roof
Parking Features Garage Door Opener
Garage Spaces 1.0
Amenities Available None
Water Access N
Accessibility None
Porch Roof
Total Parking Spaces 1
Garage Y
Building
Story 2
Foundation Other
Sewer Public Sewer
Water Public
Architectural Style Straight Thru
Level or Stories 2
Additional Building Above Grade, Below Grade
New Construction N
Schools
School District The School District Of Philadelphia
Others
Pets Allowed Y
HOA Fee Include Snow Removal,Common Area Maintenance
Senior Community No
Tax ID 291348924
Ownership Condominium
Special Listing Condition Standard
Pets Allowed Case by Case Basis
Read Less
Want to know what your home might be worth? Contact us for a FREE valuation!

Our team is ready to help you sell your home for the highest possible price ASAP

Bought with Cecilia Bonner • KW Empower

GET MORE INFORMATION





