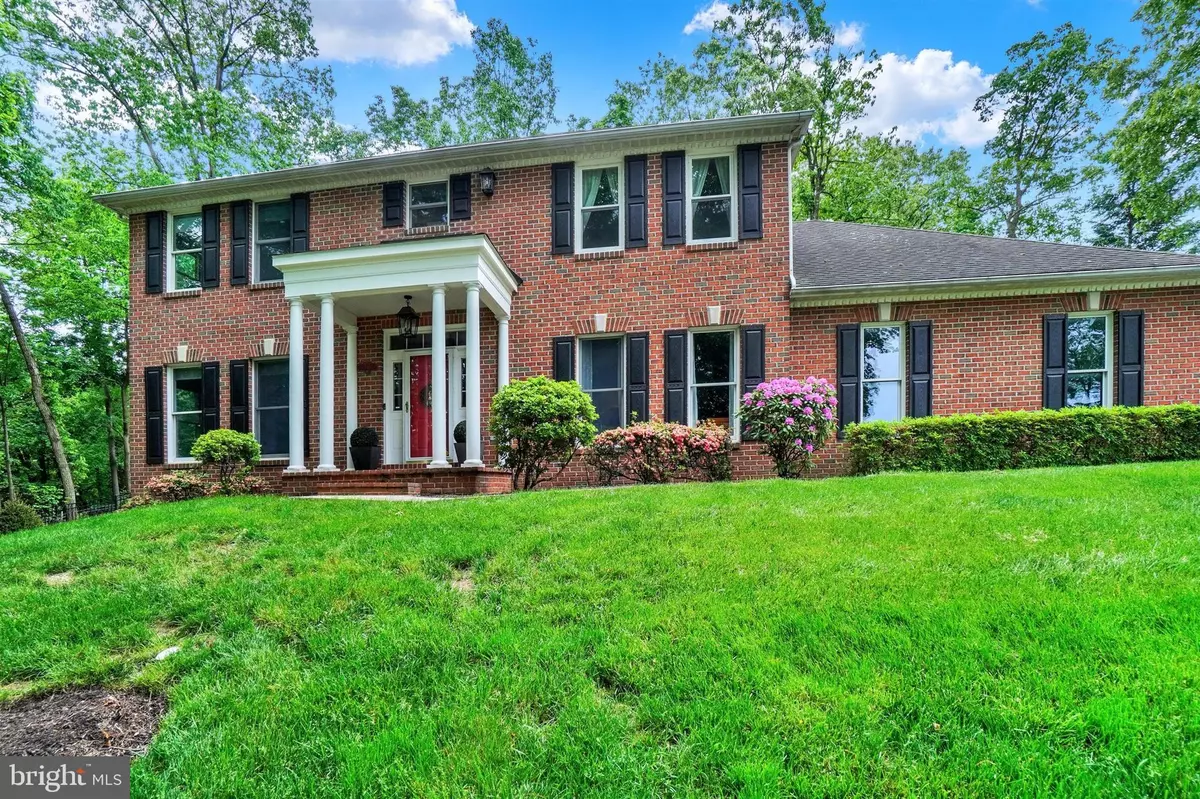$716,000
$695,000
3.0%For more information regarding the value of a property, please contact us for a free consultation.
710 GLENWOOD DR York, PA 17403
4 Beds
3 Baths
3,736 SqFt
Key Details
Sold Price $716,000
Property Type Single Family Home
Sub Type Detached
Listing Status Sold
Purchase Type For Sale
Square Footage 3,736 sqft
Price per Sqft $191
Subdivision Wyndham Hills
MLS Listing ID PAYK2062174
Sold Date 07/08/24
Style Colonial
Bedrooms 4
Full Baths 2
Half Baths 1
HOA Y/N N
Abv Grd Liv Area 2,886
Originating Board BRIGHT
Year Built 1997
Annual Tax Amount $10,402
Tax Year 2023
Lot Size 0.968 Acres
Acres 0.97
Property Sub-Type Detached
Property Description
This beautiful home sits high on the hill overlooking the York Water Co. reservoir hill * Tremendous amount of updates have been done in the past few years * The bright & open kitchen with granite counters & newer stainless steel appliances has adjoining dining area that opens to the back patio * You'll enjoy the brick double-sided fireplace that is open to both the living room & all-glass sunroom * There are two sets of French doors for privacy in the office/den * The lovely formal dining room has crown molding, picture-frame molding and French doors * The open 2-story entry & powder room complete the main level * The primary bedroom has a new totally renovated private bath & walk-in closet with custom cabinetry * The bath is gorgeous with huge walk-in shower, double vanity with quartz counters & heated ceramic floors * Along with this renovation, they moved the laundry to the second floor, with extra insulation to reduce the noise * Updates to the hall bath include a new vanity with quartz counters * Three more nice size bedrooms complete the upper level * Additional living space in the basement includes the family room plus an extra room that offers extra storage or a nice craft room * The utility room for the furnace & water heater is huge with plenty of room for storage and a workshop * Currently it's being used as an exercise room with rubber flooring & a large mirror on the wall - both will stay * Outside you can relax on the patio and enjoy the tranquility of the birds in the trees * Massive amounts of landscaping has been done to clean out the undergrowth so you have a beautiful lawn under all the trees * They added at least 60 trees & shrubs creating lots of privacy from all sides * The fully-closed fence makes it safe for dogs or your little ones * Don't miss the 3-car garage, new paved parking area with a dry-stack stone wall plus plenty more parking space * Centrally located close to Rt. 83 for easy access to Harrisburg & Maryland, shopping, restaurants, York Hospital, Apple Hill medical facilities, Country Club of York, York College & Penn State College * Call for an opportunity to make this lovely home yours!
Location
State PA
County York
Area Spring Garden Twp (15248)
Zoning RESIDENTIAL
Rooms
Other Rooms Living Room, Dining Room, Primary Bedroom, Bedroom 2, Bedroom 3, Bedroom 4, Kitchen, Family Room, Sun/Florida Room, Laundry, Office, Utility Room, Bathroom 2, Hobby Room, Primary Bathroom, Half Bath
Basement Full, Sump Pump
Interior
Interior Features Ceiling Fan(s), Combination Kitchen/Dining, Crown Moldings, Formal/Separate Dining Room, Pantry, Walk-in Closet(s)
Hot Water Natural Gas
Heating Forced Air, Radiant
Cooling Central A/C
Flooring Carpet, Ceramic Tile, Laminated, Wood
Fireplaces Number 1
Fireplaces Type Double Sided, Fireplace - Glass Doors, Gas/Propane, Brick
Equipment Built-In Microwave, Dishwasher, Disposal, Oven/Range - Gas, Refrigerator
Fireplace Y
Appliance Built-In Microwave, Dishwasher, Disposal, Oven/Range - Gas, Refrigerator
Heat Source Natural Gas
Laundry Upper Floor
Exterior
Exterior Feature Patio(s)
Parking Features Garage - Side Entry, Garage Door Opener, Inside Access
Garage Spaces 13.0
Fence Partially
Utilities Available Sewer Available
Water Access N
Roof Type Asphalt,Shingle
Accessibility None
Porch Patio(s)
Attached Garage 3
Total Parking Spaces 13
Garage Y
Building
Lot Description Corner, Partly Wooded
Story 2
Foundation Block
Sewer On Site Septic
Water Public
Architectural Style Colonial
Level or Stories 2
Additional Building Above Grade, Below Grade
New Construction N
Schools
Middle Schools York Suburban
High Schools York Suburban
School District York Suburban
Others
Senior Community No
Tax ID 48-000-32-0141-A0-00000
Ownership Fee Simple
SqFt Source Assessor
Security Features Security System
Acceptable Financing Cash, Conventional, FHA, VA
Listing Terms Cash, Conventional, FHA, VA
Financing Cash,Conventional,FHA,VA
Special Listing Condition Standard
Read Less
Want to know what your home might be worth? Contact us for a FREE valuation!

Our team is ready to help you sell your home for the highest possible price ASAP

Bought with Ken Bushong II • Berkshire Hathaway HomeServices Homesale Realty
GET MORE INFORMATION





