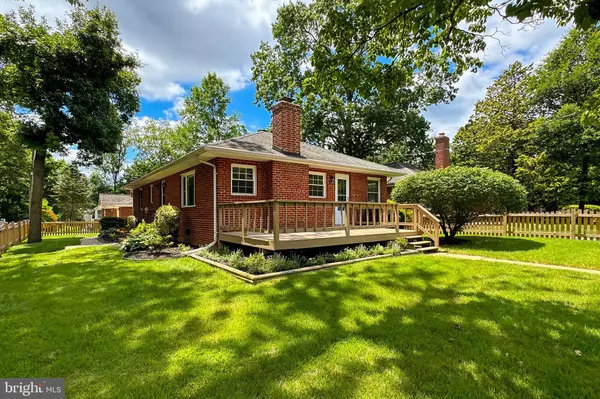$790,000
$725,000
9.0%For more information regarding the value of a property, please contact us for a free consultation.
5400 4TH ST S Arlington, VA 22204
2 Beds
1 Bath
1,242 SqFt
Key Details
Sold Price $790,000
Property Type Single Family Home
Sub Type Detached
Listing Status Sold
Purchase Type For Sale
Square Footage 1,242 sqft
Price per Sqft $636
Subdivision Glencarlyn
MLS Listing ID VAAR2044572
Sold Date 07/03/24
Style Ranch/Rambler
Bedrooms 2
Full Baths 1
HOA Y/N N
Abv Grd Liv Area 1,242
Originating Board BRIGHT
Year Built 1958
Annual Tax Amount $7,514
Tax Year 2024
Lot Size 6,000 Sqft
Acres 0.14
Lot Dimensions 120 x 50
Property Description
Welcome to your dream home tucked away in the sought after Glencarlyn community! This delightful one-level brick rambler style residence offers the perfect blend of comfort and convenience. Nestled in the historic Glencarlyn neighborhood, it boasts a prime location directly across the street from the picturesque Glencarlyn Park, providing easy access to nature trails, playgrounds, picnic areas, nature center, dog park, the W&OD Bike trail and serene green spaces. Step inside to discover a well-appointed interior featuring spacious living areas flooded with natural light, ideal for both relaxation and entertaining. The open layout seamlessly connects the living room, dining area, and kitchen, creating an inviting atmosphere for gatherings with family and friends. The kitchen is a chef's delight, equipped with modern appliances, custom cabinetry, and granite counters. Retreat to the tranquil bedrooms, and a remodeled bathroom for ultimate privacy and comfort. Additional highlights include luxury vinyl plank flooring throughout, recessed lighting, and a cozy wood burning fireplace, adding warmth and character to the home. A large brick detached garage offers great storage. Outside, the fully fenced yard offers endless possibilities for outdoor enjoyment, from al fresco dining on the deck to gardening. With its unbeatable location near parks, schools, shopping, and dining, this Glencarlyn gem presents a rare opportunity to experience the best of Arlington living. Don't miss out on making this your forever home!
Location
State VA
County Arlington
Zoning R-6
Rooms
Other Rooms Living Room, Dining Room, Bedroom 2, Kitchen, Bedroom 1, Utility Room
Main Level Bedrooms 2
Interior
Interior Features Floor Plan - Open, Floor Plan - Traditional, Formal/Separate Dining Room, Recessed Lighting, Upgraded Countertops
Hot Water Natural Gas
Heating Forced Air
Cooling Central A/C
Flooring Luxury Vinyl Plank
Fireplaces Number 1
Fireplaces Type Mantel(s)
Equipment Built-In Microwave, Dishwasher, Disposal, Dryer, Oven/Range - Gas, Refrigerator, Stainless Steel Appliances, Washer, Water Heater
Fireplace Y
Window Features Double Hung,Double Pane,Screens
Appliance Built-In Microwave, Dishwasher, Disposal, Dryer, Oven/Range - Gas, Refrigerator, Stainless Steel Appliances, Washer, Water Heater
Heat Source Natural Gas
Laundry Dryer In Unit, Washer In Unit
Exterior
Exterior Feature Deck(s), Patio(s)
Parking Features Garage - Front Entry, Covered Parking
Garage Spaces 2.0
Fence Wood
Water Access N
View Park/Greenbelt, Trees/Woods
Roof Type Architectural Shingle
Street Surface Black Top
Accessibility None
Porch Deck(s), Patio(s)
Road Frontage City/County
Total Parking Spaces 2
Garage Y
Building
Lot Description Backs - Parkland, Corner, Front Yard, Level, Rear Yard, SideYard(s), Secluded
Story 1
Foundation Crawl Space
Sewer Public Sewer
Water Public
Architectural Style Ranch/Rambler
Level or Stories 1
Additional Building Above Grade, Below Grade
Structure Type Plaster Walls,Dry Wall
New Construction N
Schools
Elementary Schools Glencarlyn
Middle Schools Kenmore
High Schools Washington-Liberty
School District Arlington County Public Schools
Others
Senior Community No
Tax ID 21-027-009
Ownership Fee Simple
SqFt Source Assessor
Special Listing Condition Standard
Read Less
Want to know what your home might be worth? Contact us for a FREE valuation!

Our team is ready to help you sell your home for the highest possible price ASAP

Bought with Elizabeth Bish • Compass
GET MORE INFORMATION





