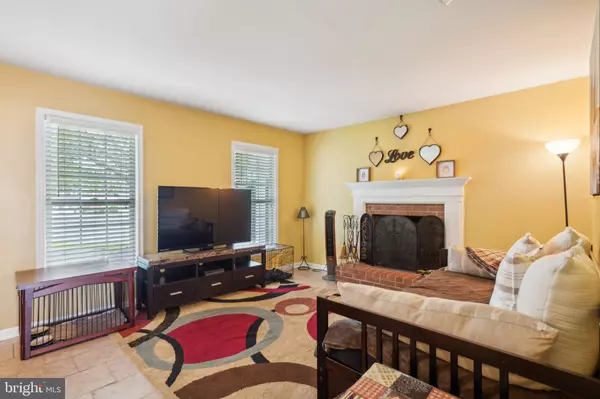$365,000
$359,900
1.4%For more information regarding the value of a property, please contact us for a free consultation.
477 DENNING CT Warrenton, VA 20186
3 Beds
3 Baths
1,364 SqFt
Key Details
Sold Price $365,000
Property Type Townhouse
Sub Type End of Row/Townhouse
Listing Status Sold
Purchase Type For Sale
Square Footage 1,364 sqft
Price per Sqft $267
Subdivision Bear Wallow Knolls
MLS Listing ID VAFQ2012792
Sold Date 07/02/24
Style Colonial
Bedrooms 3
Full Baths 2
Half Baths 1
HOA Fees $86/mo
HOA Y/N Y
Abv Grd Liv Area 1,364
Originating Board BRIGHT
Year Built 1985
Annual Tax Amount $2,687
Tax Year 2022
Lot Size 2,492 Sqft
Acres 0.06
Property Sub-Type End of Row/Townhouse
Property Description
Welcome to 477 Denning Court, a beautiful end unit townhome in the sought-after community of Bear Wallow Knolls in Warrenton. This prime location offers easy access to restaurants, shopping, parks, and more, perfect for those who enjoy convenience and an active lifestyle.
Upon entering, you'll find a beautifully updated home with elegant tile floors on the main level, seamlessly connecting the living room, dining area, and modern kitchen equipped with stainless steel appliances. The living room features a cozy fireplace, adding warmth and charm to the space. The dining area leads to a spacious patio, perfect for entertaining, and a large fenced-in yard, providing a secure and private space for kids or pets to play freely.
Upstairs, there are three generously sized bedrooms with ample closet space, complemented by two full bathrooms. The second floor features brand-new carpeting, adding a fresh and cozy touch to the living spaces.
This home also offers quick and easy access to major commuter routes including Rt 17, I-66, and Rt 29. With two assigned parking spots and ample visitor parking, parking will never be an issue for you or your guests.
Don't miss out on the opportunity to own this Warrenton gem! Schedule a showing today and experience the perfect blend of modern updates, comfort, and prime location at 477 Denning Court.
Open Sunday 1 to 4pm
Location
State VA
County Fauquier
Zoning RT
Rooms
Main Level Bedrooms 3
Interior
Interior Features Breakfast Area, Carpet, Ceiling Fan(s), Floor Plan - Traditional, Kitchen - Gourmet, Primary Bath(s), Window Treatments, Tub Shower, Stall Shower
Hot Water Electric
Heating Heat Pump(s)
Cooling Central A/C
Flooring Ceramic Tile, Carpet
Fireplaces Number 1
Fireplaces Type Mantel(s), Wood
Equipment Dishwasher, Disposal, Dryer - Electric, Oven - Self Cleaning, Refrigerator, Stainless Steel Appliances, Stove, Washer, Water Heater
Furnishings No
Fireplace Y
Window Features Screens,Double Pane
Appliance Dishwasher, Disposal, Dryer - Electric, Oven - Self Cleaning, Refrigerator, Stainless Steel Appliances, Stove, Washer, Water Heater
Heat Source Electric
Exterior
Exterior Feature Patio(s), Porch(es)
Garage Spaces 2.0
Parking On Site 2
Fence Rear
Water Access N
View Garden/Lawn
Roof Type Asphalt
Street Surface Black Top
Accessibility None
Porch Patio(s), Porch(es)
Road Frontage Public
Total Parking Spaces 2
Garage N
Building
Story 2
Foundation Slab
Sewer Public Sewer
Water Public
Architectural Style Colonial
Level or Stories 2
Additional Building Above Grade, Below Grade
Structure Type Dry Wall
New Construction N
Schools
School District Fauquier County Public Schools
Others
Pets Allowed Y
HOA Fee Include Common Area Maintenance
Senior Community No
Tax ID 6984-09-8440
Ownership Fee Simple
SqFt Source Assessor
Acceptable Financing Conventional, Cash, FHA, VA, USDA
Horse Property N
Listing Terms Conventional, Cash, FHA, VA, USDA
Financing Conventional,Cash,FHA,VA,USDA
Special Listing Condition Standard
Pets Allowed No Pet Restrictions
Read Less
Want to know what your home might be worth? Contact us for a FREE valuation!

Our team is ready to help you sell your home for the highest possible price ASAP

Bought with Thu-Nguyet Thi Nguyen • EXP Realty, LLC
GET MORE INFORMATION





