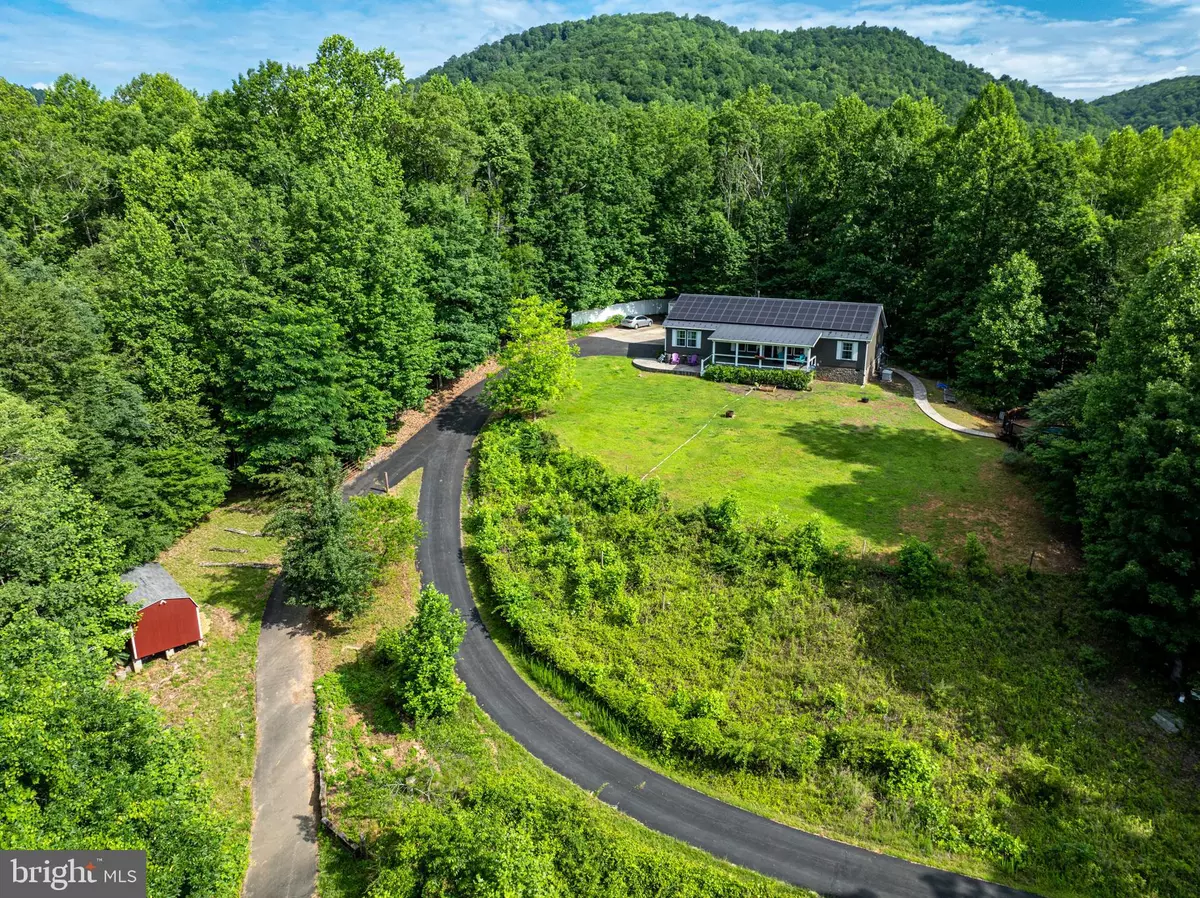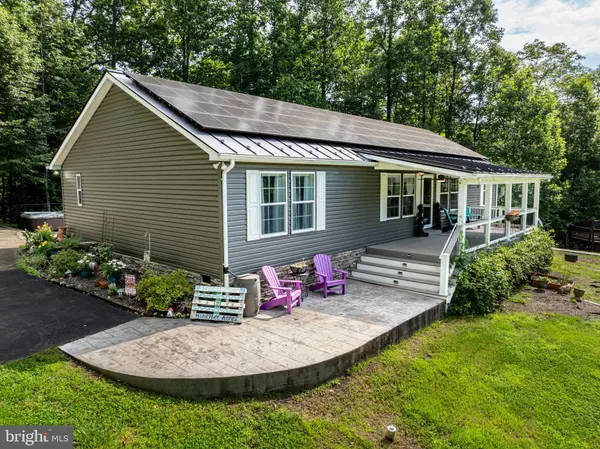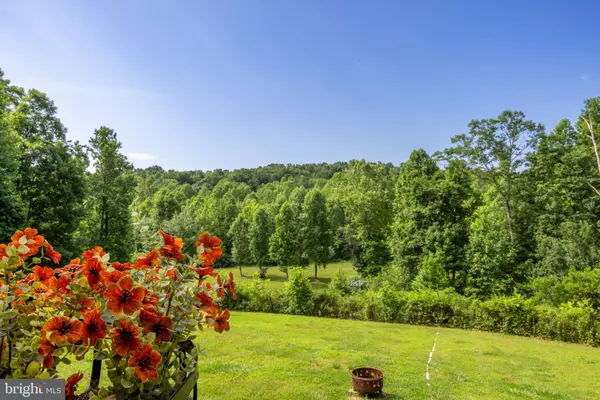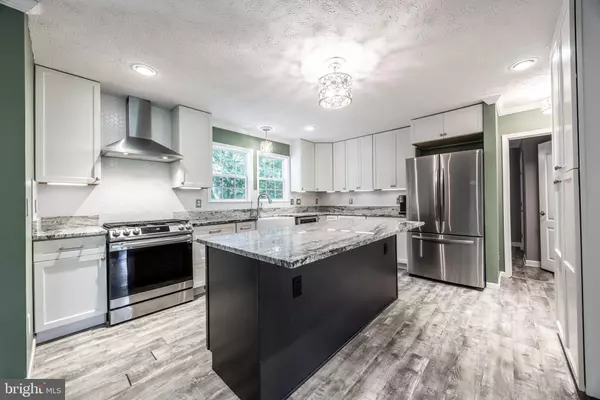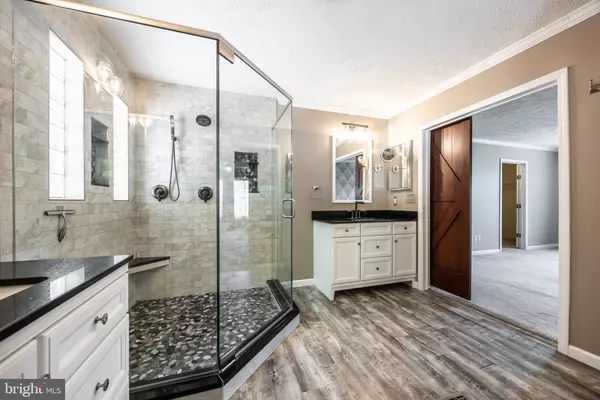$477,500
$450,000
6.1%For more information regarding the value of a property, please contact us for a free consultation.
291 COURTNEY HOLLOW RD Madison, VA 22727
3 Beds
2 Baths
1,830 SqFt
Key Details
Sold Price $477,500
Property Type Single Family Home
Sub Type Detached
Listing Status Sold
Purchase Type For Sale
Square Footage 1,830 sqft
Price per Sqft $260
Subdivision None Available
MLS Listing ID VAMA2001728
Sold Date 07/02/24
Style Ranch/Rambler
Bedrooms 3
Full Baths 2
HOA Y/N N
Abv Grd Liv Area 1,830
Originating Board BRIGHT
Year Built 2008
Annual Tax Amount $2,030
Tax Year 2024
Lot Size 10.007 Acres
Acres 10.01
Property Description
Escape to tranquil living in Madison County! Nestled just off Ruth Rd, this home offers serene privacy on 10 acres, only 3-4 miles to 29, and an easy commute to Charlottesville, Harrisonburg, Orange, and Culpeper. Madison boasts stunning mountains and rolling foothills, offering abundant outdoor activities like trout fishing, horseback riding, and hiking. Indulge in the region's renowned wineries, breweries, and explore the Shenandoah National Park nearby. This beautifully renovated home features a custom kitchen, state of the art appliances, to include a gas range/oven/air fryer, and a Keurig connected to water! Even the bathrooms are extraordinary! Entertain effortlessly with this open, split floor plan inside, and spacious stamped concrete patio and fire pit, in addition to a generous covered porch perfect for relaxing and watching abundant wildlife. You’ll love star gazing from the hot tub, and above-ground pool with deck. Stay cozy with a wood stove and whole house generator, while solar panels ensure energy efficiency. With 3 outbuildings and an encapsulated crawl space, this property offers both luxury and practicality. Don’t forget to view the photos and virtual tour!
Other items of note: Room sizes are rounded up to the nearest whole number. This is actually a 4 bedroom home, however the septic system is designed for 3 bedrooms. In the documents section you will find a list of special features/upgrades.
Location
State VA
County Madison
Zoning C1
Rooms
Other Rooms Primary Bedroom, Bedroom 2, Bedroom 3, Kitchen, Great Room, Laundry, Office, Primary Bathroom, Full Bath
Main Level Bedrooms 3
Interior
Interior Features Kitchen - Island, Dining Area, Floor Plan - Open, Primary Bath(s), Stove - Wood, Upgraded Countertops, Walk-in Closet(s)
Hot Water Electric
Heating Wood Burn Stove, Central
Cooling Central A/C
Equipment Freezer, Dishwasher, Microwave, Oven/Range - Gas, Range Hood, Washer, Dryer
Fireplace N
Appliance Freezer, Dishwasher, Microwave, Oven/Range - Gas, Range Hood, Washer, Dryer
Heat Source Electric, Wood
Laundry Main Floor
Exterior
Water Access N
Roof Type Metal
Accessibility None
Garage N
Building
Lot Description Backs to Trees, Front Yard, Partly Wooded, Private, Rear Yard, Rural, Secluded, SideYard(s), Sloping
Story 1
Foundation Crawl Space, Pillar/Post/Pier, Permanent
Sewer Septic Exists
Water Well
Architectural Style Ranch/Rambler
Level or Stories 1
Additional Building Above Grade, Below Grade
New Construction N
Schools
Elementary Schools Waverly Yowell
Middle Schools William H. Wetsel
High Schools Madison County
School District Madison County Public Schools
Others
Senior Community No
Tax ID 38- - - -17C
Ownership Fee Simple
SqFt Source Estimated
Horse Property Y
Special Listing Condition Standard
Read Less
Want to know what your home might be worth? Contact us for a FREE valuation!

Our team is ready to help you sell your home for the highest possible price ASAP

Bought with Ellen M. Butters • EXP Realty, LLC

GET MORE INFORMATION

