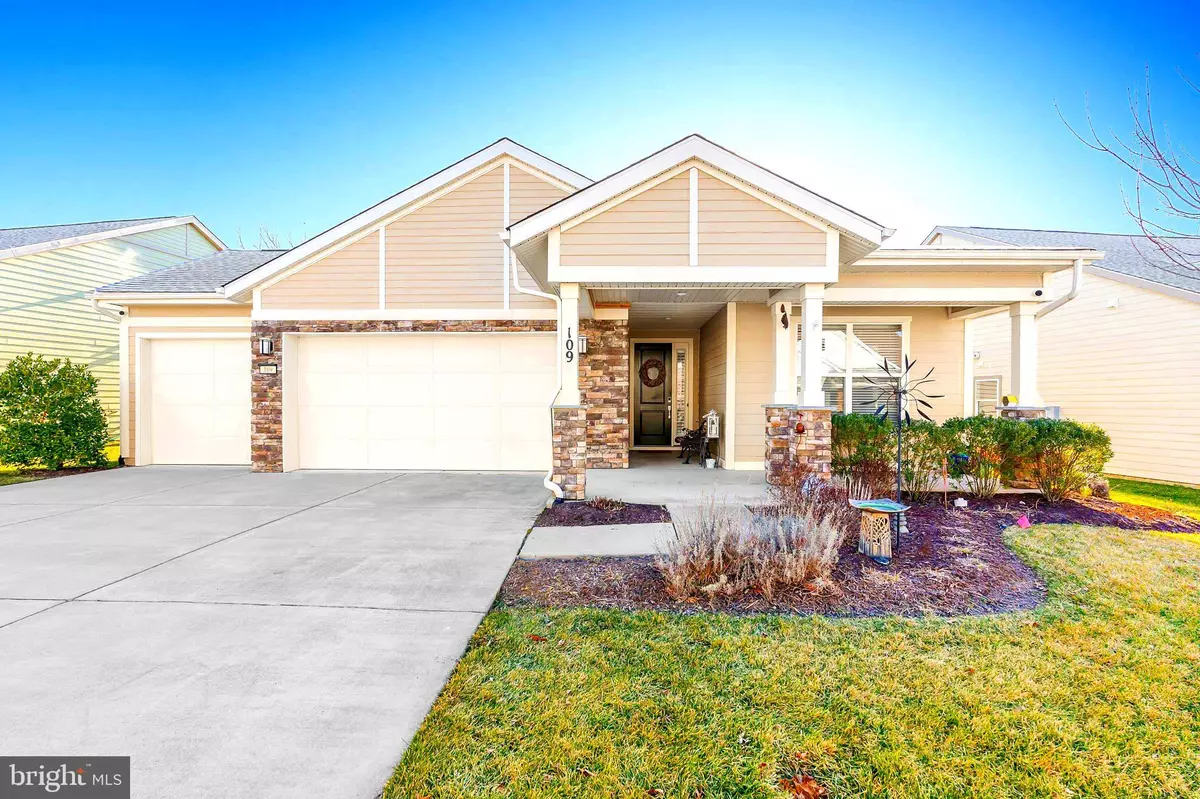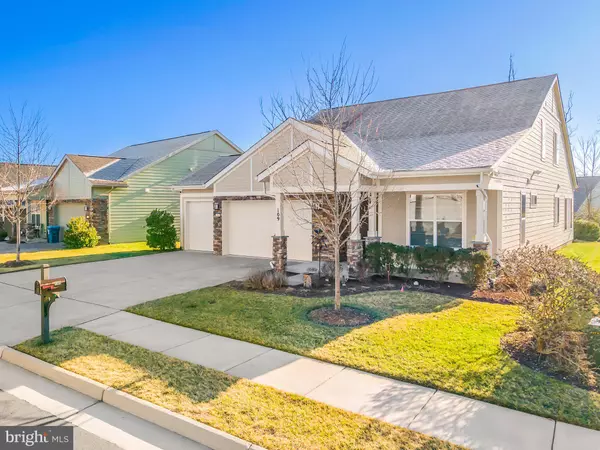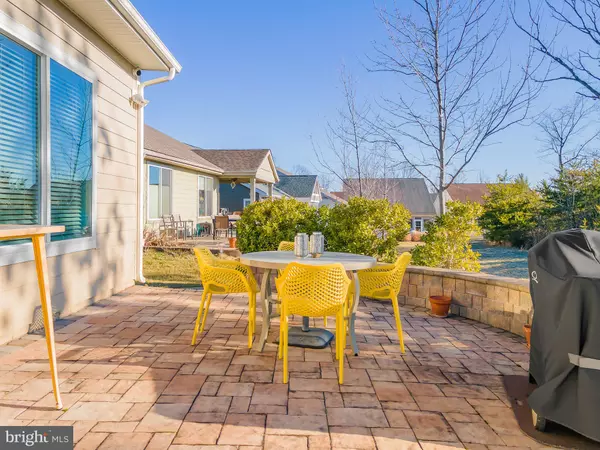$635,000
$635,000
For more information regarding the value of a property, please contact us for a free consultation.
109 GADWELL LN Lake Frederick, VA 22630
3 Beds
3 Baths
2,550 SqFt
Key Details
Sold Price $635,000
Property Type Single Family Home
Sub Type Detached
Listing Status Sold
Purchase Type For Sale
Square Footage 2,550 sqft
Price per Sqft $249
Subdivision Lake Frederick
MLS Listing ID VAFV2018408
Sold Date 07/01/24
Style Contemporary,Loft,Loft with Bedrooms,Ranch/Rambler
Bedrooms 3
Full Baths 3
HOA Fees $385/mo
HOA Y/N Y
Abv Grd Liv Area 2,550
Originating Board BRIGHT
Year Built 2016
Annual Tax Amount $3,030
Tax Year 2022
Lot Size 7,841 Sqft
Acres 0.18
Property Description
Welcome to resort-style living, Trilogy at Lake Frederick! When you enter this gated neighborhood, you are greeted by sidewalks, pickleball and tennis courts, a community-sustained garden, and a farm-to-table restaurant, Regions 117. These are just a few of the amenities this established neighborhood offers!
As you continue to make your way back towards the middle of the neighborhood, there it is! Your very own slice of heaven! A beautifully placed, one-level plus loft, rancher-home that is not only well-maintained but also tasteful in both color selections and design options. This one-level living craftsmen-built home has nearly every option one can choose in addition to a three car garage, and completed upstairs loft with full bedroom and bathroom!!
Additional features to note - Premium homesite located on the sought-after "left side" of the neighborhood! This is closest to 117 Regions and all available amenities.
Upgraded exterior features include a stone elevation with columns and an extensive hardscape patio that stretches across the entire back of the home. (Patio size 40’ x 15’.)
Upgraded interior features include upgraded flooring throughout- luxury laminate on the main entry floor and upgraded carpet and padding upstairs. Although this home has an abundance of natural light, it features upgraded lighting packages as well as upgraded fixtures. Cabinetry in the kitchen as well as bathrooms and laundry are upgraded with premium hardware selections. (Additional storage space located under the stairs to loft.)
Added Security features include exterior floodlights and installed surveillance security system. This home also has an upgraded surge protection package that covers the entire home. Another security feature to note is the installed active radon system.
Two important spaces to highlight are both the kitchen and the smart space! The kitchen is an absolute entertainer’s dream!! Perfect for hosting!! Upgraded features include the following : Electric oven, Gas five burner cooktop paired with 36” Monogram Island lighted vent hood, premium stainless steel package with dishwasher, French door refrigerator, double wall oven with convection microwave, white enamel Kohler apron sink and an oversized island with granite! This is perfect for hosting!
The “smart space” offers a laundry room and a work space nook. It features upgraded electric GE top load washer and dryer / stainless steel basket and drum, granite countertops and an upgraded stainless laundry sink. What makes the space so special, is it is both functional and elegant.
Additionally, it is important to mention that there is no ladder required to HVAC access!No fighting with a ladder! Just the opening of a door in the upstairs walk-in closet! (Gas Furnace with Humidifier. )
Location
State VA
County Frederick
Zoning R5
Rooms
Main Level Bedrooms 2
Interior
Interior Features Ceiling Fan(s), Carpet, Built-Ins, Breakfast Area, Combination Kitchen/Dining, Entry Level Bedroom, Family Room Off Kitchen, Flat, Floor Plan - Open, Kitchen - Island, Pantry, Recessed Lighting, Upgraded Countertops, Walk-in Closet(s), Water Treat System
Hot Water Natural Gas
Heating Heat Pump(s)
Cooling Ceiling Fan(s), Central A/C
Flooring Carpet, Luxury Vinyl Plank, Ceramic Tile
Equipment Built-In Microwave, Built-In Range, Dishwasher, Disposal, Dryer, Exhaust Fan, Energy Efficient Appliances, Microwave, Oven - Single, Oven/Range - Gas, Refrigerator, Range Hood, Stainless Steel Appliances, Cooktop, Oven - Double, Washer - Front Loading, Water Conditioner - Owned, Water Heater - Tankless
Fireplace N
Window Features Double Hung,Energy Efficient,Insulated,Low-E,Screens
Appliance Built-In Microwave, Built-In Range, Dishwasher, Disposal, Dryer, Exhaust Fan, Energy Efficient Appliances, Microwave, Oven - Single, Oven/Range - Gas, Refrigerator, Range Hood, Stainless Steel Appliances, Cooktop, Oven - Double, Washer - Front Loading, Water Conditioner - Owned, Water Heater - Tankless
Heat Source Natural Gas
Laundry Main Floor, Dryer In Unit, Washer In Unit
Exterior
Exterior Feature Patio(s)
Parking Features Garage - Front Entry, Garage Door Opener
Garage Spaces 3.0
Utilities Available Natural Gas Available, Electric Available
Amenities Available Art Studio, Bike Trail, Club House, Common Grounds, Community Center, Concierge, Elevator, Exercise Room, Fitness Center, Game Room, Gated Community, Jog/Walk Path, Lake, Meeting Room, Party Room, Pool - Indoor, Pool - Outdoor, Recreational Center, Retirement Community, Swimming Pool, Tennis Courts
Water Access N
Roof Type Architectural Shingle
Accessibility Level Entry - Main
Porch Patio(s)
Attached Garage 3
Total Parking Spaces 3
Garage Y
Building
Lot Description Level
Story 1.5
Foundation Permanent, Slab
Sewer Public Sewer
Water Public
Architectural Style Contemporary, Loft, Loft with Bedrooms, Ranch/Rambler
Level or Stories 1.5
Additional Building Above Grade, Below Grade
New Construction N
Schools
High Schools Sherando
School District Frederick County Public Schools
Others
HOA Fee Include Common Area Maintenance,Lawn Maintenance,Pool(s),Recreation Facility,Road Maintenance,Security Gate,Snow Removal
Senior Community Yes
Age Restriction 55
Tax ID 87B 4 1 69
Ownership Fee Simple
SqFt Source Assessor
Security Features Exterior Cameras,Security Gate
Special Listing Condition Standard
Read Less
Want to know what your home might be worth? Contact us for a FREE valuation!

Our team is ready to help you sell your home for the highest possible price ASAP

Bought with DEBRA L CROSLEY • Keller Williams Realty

GET MORE INFORMATION





