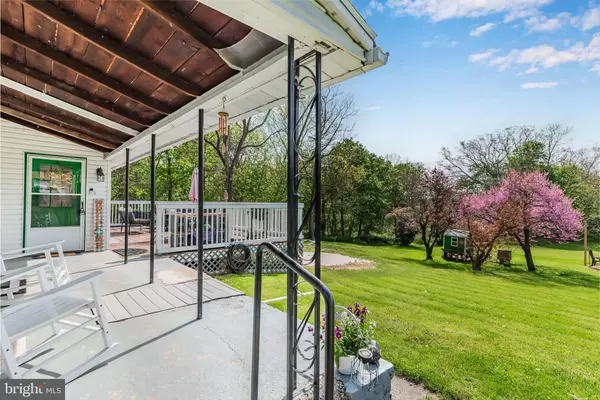$285,000
$275,000
3.6%For more information regarding the value of a property, please contact us for a free consultation.
11008 HICKORY RUN ROAD Orrstown, PA 17244
3 Beds
2 Baths
1,400 SqFt
Key Details
Sold Price $285,000
Property Type Single Family Home
Sub Type Detached
Listing Status Sold
Purchase Type For Sale
Square Footage 1,400 sqft
Price per Sqft $203
Subdivision None Available
MLS Listing ID PAFL2019792
Sold Date 07/01/24
Style Farmhouse/National Folk
Bedrooms 3
Full Baths 2
HOA Y/N N
Abv Grd Liv Area 1,400
Originating Board BRIGHT
Year Built 1960
Annual Tax Amount $2,481
Tax Year 2022
Lot Size 1.150 Acres
Acres 1.15
Property Description
Loving home in a wonderful setting! This attractive farmhouse style home has both modern and rustic combined styles...so much character from the past that you have to see for yourself. The main floor has a mudroom entrance leading to the kitchen, along with a full bath/ laundry room, and a living room/dining room. Surprisingly you'll notice enhancements such as log walls, exposed beams and brick. The upstairs, also charming, has 3 bedrooms and another full bath. Outside you'll find a covered porch and large deck overlooking the yard which measures over an acre. Additionally, there is a shed and an oversized garage with electric. The current owners are pursuing another home hence this would be contingent upon seller obtaining suitable housing. All appliances are included! OFFER RECEIVED, ALL OFFERS DUE BY NOON THURSDAY 5/2/24.
Location
State PA
County Franklin
Area Southampton Twp (14521)
Zoning LOW DENSITY RESIDENTIAL
Rooms
Other Rooms Living Room, Bedroom 2, Bedroom 3, Kitchen, Bedroom 1, Laundry, Mud Room, Bathroom 1, Bathroom 2
Basement Dirt Floor, Partial
Interior
Hot Water Electric
Heating Forced Air
Cooling Central A/C
Fireplace N
Heat Source Oil
Exterior
Parking Features Oversized
Garage Spaces 5.0
Water Access N
Accessibility Level Entry - Main
Total Parking Spaces 5
Garage Y
Building
Lot Description Private, Rear Yard
Story 2
Foundation Stone
Sewer On Site Septic
Water Public
Architectural Style Farmhouse/National Folk
Level or Stories 2
Additional Building Above Grade, Below Grade
New Construction N
Schools
High Schools Shippensburg Area Senior
School District Shippensburg Area
Others
Senior Community No
Tax ID 21-0N05.-016.-000000
Ownership Fee Simple
SqFt Source Assessor
Acceptable Financing FHA, VA, Conventional, USDA
Listing Terms FHA, VA, Conventional, USDA
Financing FHA,VA,Conventional,USDA
Special Listing Condition Standard
Read Less
Want to know what your home might be worth? Contact us for a FREE valuation!

Our team is ready to help you sell your home for the highest possible price ASAP

Bought with Ty Jordyn Stewart • Keller Williams of Central PA

GET MORE INFORMATION





