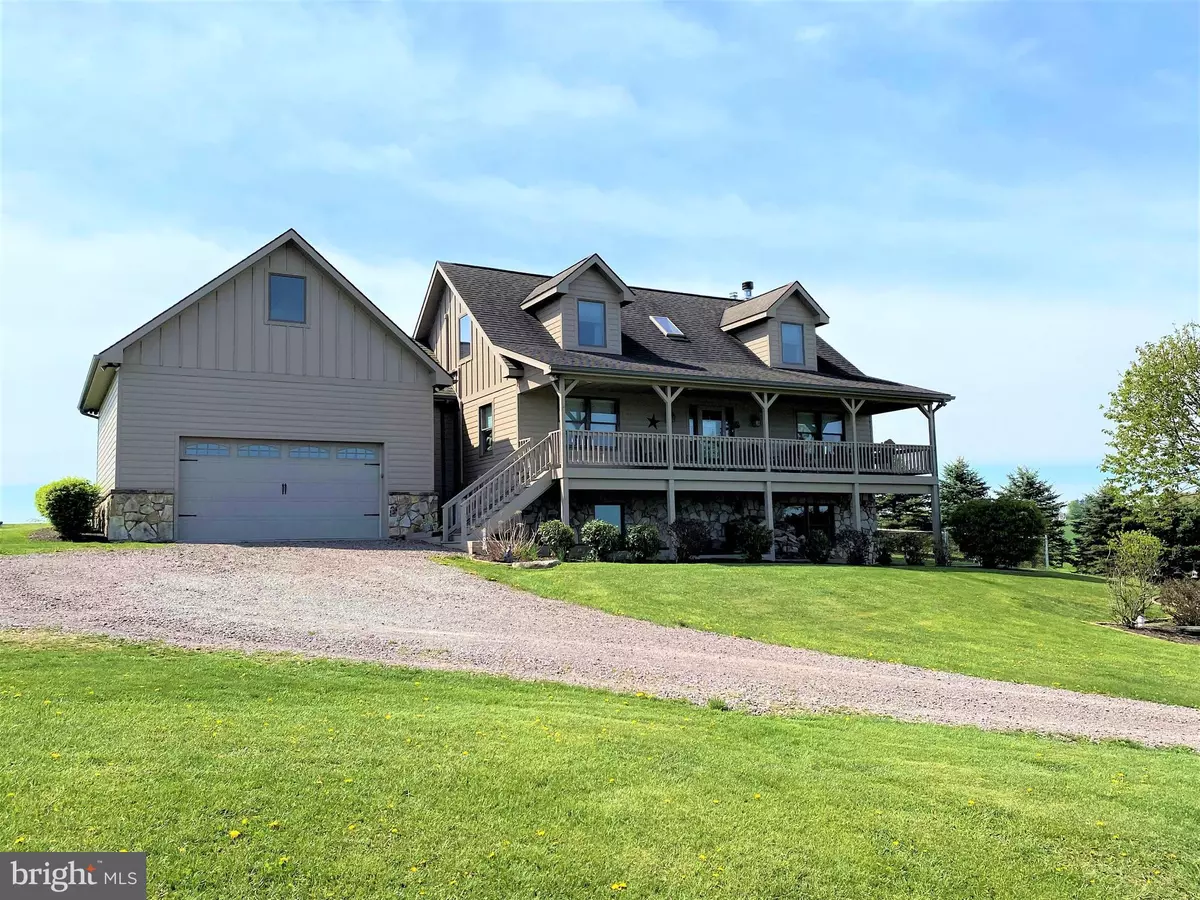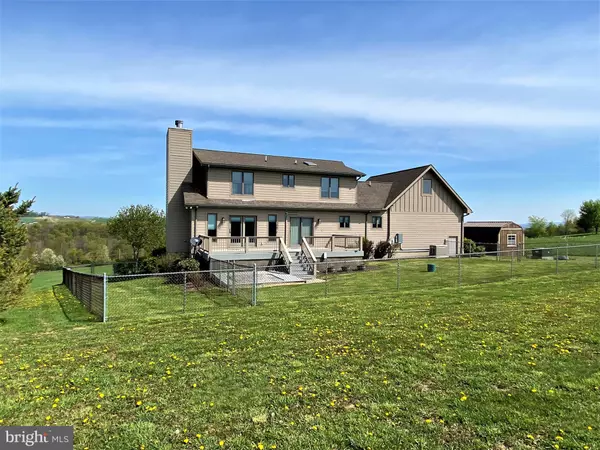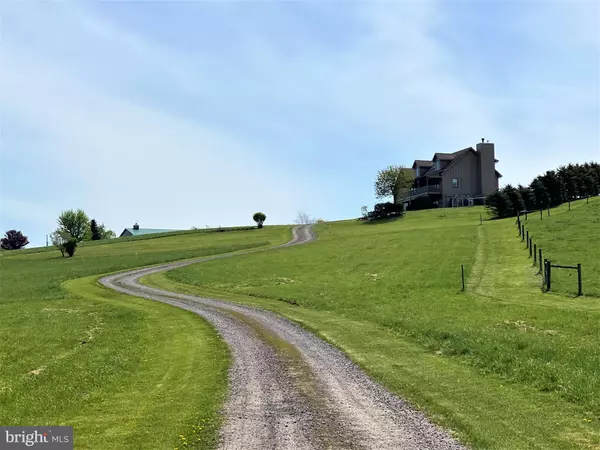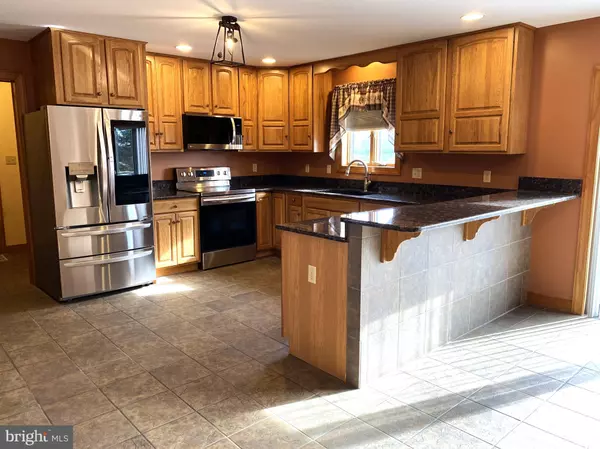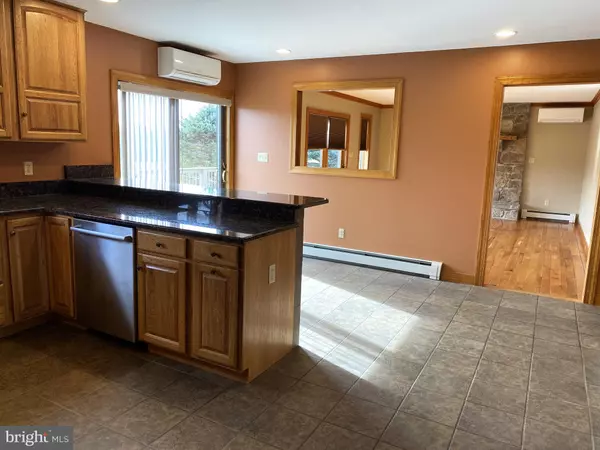$474,900
$474,900
For more information regarding the value of a property, please contact us for a free consultation.
330 DIXON RD Friendsville, MD 21531
4 Beds
4 Baths
3,528 SqFt
Key Details
Sold Price $474,900
Property Type Single Family Home
Sub Type Detached
Listing Status Sold
Purchase Type For Sale
Square Footage 3,528 sqft
Price per Sqft $134
Subdivision None Available
MLS Listing ID MDGA2007232
Sold Date 06/28/24
Style Cape Cod
Bedrooms 4
Full Baths 3
Half Baths 1
HOA Y/N N
Abv Grd Liv Area 2,235
Originating Board BRIGHT
Year Built 2004
Annual Tax Amount $3,861
Tax Year 2024
Lot Size 6.200 Acres
Acres 6.2
Property Description
Enjoy your own peaceful oasis in the mountains of Western Maryland. Built in 2004, this home sits on just over 6 acres, with majestic panoramic views of the mountains. The views will literally take your breathe away. This beautiful home has so much to offer, including: a brand new whole-house generator, granite counters in the kitchen, gleaming oak hardwood floors and staircase, stainless steel appliances, heated bonus room above the garage, stone gas fireplace in the living room, woodstove in the basement family room, large deck, fenced-in back yard, brand new hot water tank and microwave, and wide front porch that extends the length of the front of the house. The master bedroom features an ensuite with a tiled shower and corner soaking tub. The wormy pine ceilings throughout the two-story foyer and second floor are stunning. This property is located within minutes to Deep Creek Lake, The Wisp ski/tube/golf resort, and Morgantown, WV. Call Today to schedule a Tour!!!
Location
State MD
County Garrett
Zoning R
Rooms
Other Rooms Living Room, Dining Room, Primary Bedroom, Bedroom 2, Bedroom 3, Bedroom 4, Kitchen, Game Room, Family Room, Foyer, Other, Bathroom 3
Basement Connecting Stairway, Outside Entrance, Improved, Heated, Walkout Level, Windows, Partially Finished
Main Level Bedrooms 1
Interior
Interior Features Breakfast Area, Dining Area, Primary Bath(s), Window Treatments, Entry Level Bedroom, Floor Plan - Open, Carpet, Ceiling Fan(s), Formal/Separate Dining Room, Recessed Lighting, Skylight(s), Soaking Tub, Stall Shower, Tub Shower, Upgraded Countertops, Walk-in Closet(s), Stove - Wood, Kitchen - Island, Wood Floors
Hot Water Electric
Heating Hot Water, Programmable Thermostat, Zoned, Wood Burn Stove
Cooling Ductless/Mini-Split
Flooring Carpet, Ceramic Tile, Hardwood
Fireplaces Number 1
Fireplaces Type Mantel(s), Stone, Gas/Propane, Insert
Equipment Refrigerator, Icemaker, Dishwasher, Microwave, Oven/Range - Electric, Disposal, Exhaust Fan, Stainless Steel Appliances
Fireplace Y
Window Features Screens
Appliance Refrigerator, Icemaker, Dishwasher, Microwave, Oven/Range - Electric, Disposal, Exhaust Fan, Stainless Steel Appliances
Heat Source Electric, Propane - Owned
Laundry Main Floor
Exterior
Exterior Feature Deck(s), Porch(es)
Parking Features Garage - Front Entry, Garage Door Opener
Garage Spaces 2.0
Fence Chain Link
Water Access N
View Scenic Vista, Pasture, Mountain
Roof Type Shingle
Accessibility None
Porch Deck(s), Porch(es)
Attached Garage 2
Total Parking Spaces 2
Garage Y
Building
Lot Description Landscaping, Front Yard, Rear Yard, Rural, SideYard(s)
Story 3
Foundation Block
Sewer Private Septic Tank
Water Well
Architectural Style Cape Cod
Level or Stories 3
Additional Building Above Grade, Below Grade
New Construction N
Schools
Elementary Schools Call School Board
Middle Schools Northern
High Schools Northern Garrett High
School District Garrett County Public Schools
Others
Pets Allowed Y
Senior Community No
Tax ID 1202006499
Ownership Fee Simple
SqFt Source Assessor
Special Listing Condition Standard
Pets Allowed No Pet Restrictions
Read Less
Want to know what your home might be worth? Contact us for a FREE valuation!

Our team is ready to help you sell your home for the highest possible price ASAP

Bought with Jesse Thomas Shimrock • Railey Realty, Inc.
GET MORE INFORMATION

