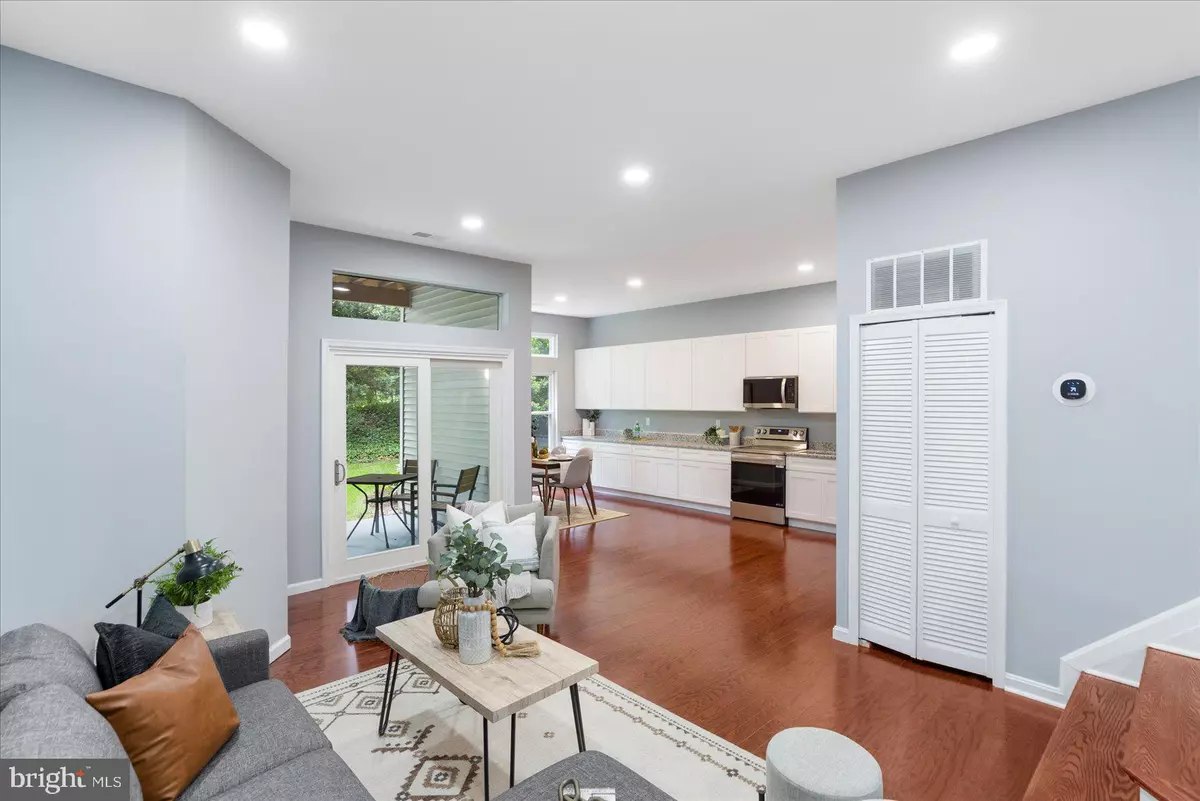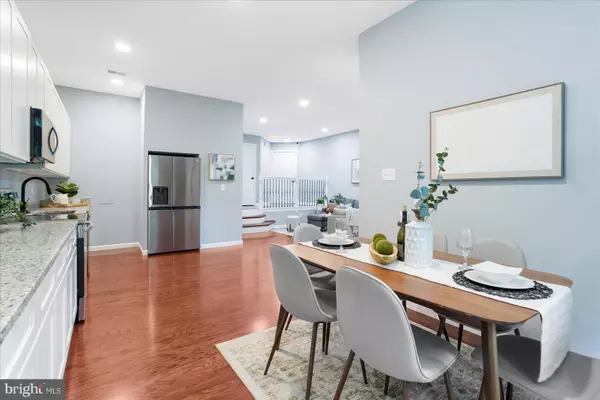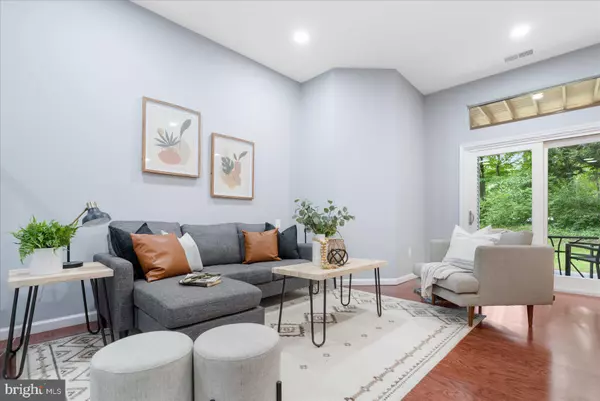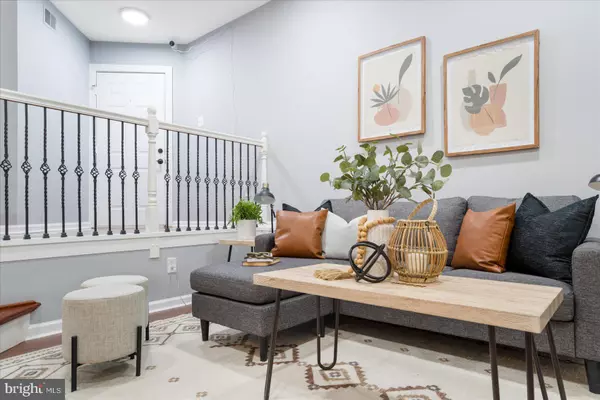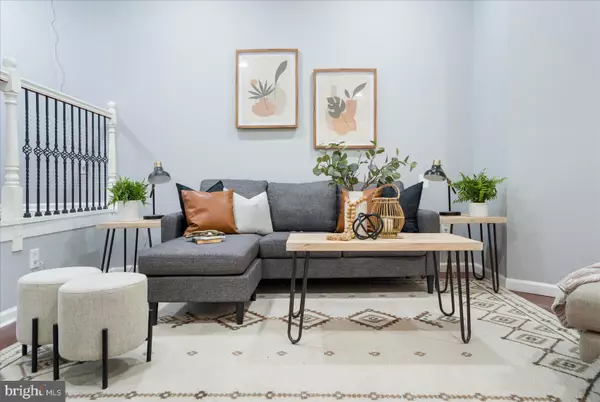$239,500
$240,000
0.2%For more information regarding the value of a property, please contact us for a free consultation.
24-B DEER RUN CT #602 Halethorpe, MD 21227
2 Beds
1 Bath
1,007 SqFt
Key Details
Sold Price $239,500
Property Type Condo
Sub Type Condo/Co-op
Listing Status Sold
Purchase Type For Sale
Square Footage 1,007 sqft
Price per Sqft $237
Subdivision Riverchase Condos
MLS Listing ID MDBC2096998
Sold Date 06/24/24
Style Contemporary
Bedrooms 2
Full Baths 1
Condo Fees $241/mo
HOA Y/N N
Abv Grd Liv Area 1,007
Originating Board BRIGHT
Year Built 1988
Annual Tax Amount $2,028
Tax Year 2024
Property Sub-Type Condo/Co-op
Property Description
Best Renovation in Riverchase. Beautiful Kitchen with plenty of Upgraded Real Wood Cabinets with Slow Close Doors and Adjustable Hinges. Tons of Granite Counter Tops, Brand New Stainless Steal Appliances with Built in Microwave. Renovated Bathroom with Ceramic Tile Shower and Floor. Newer Vanity, Mirror and Light Bar next to a Brand New Tub and Toilet. Multiple Recessed Lights throughout with Adjustable Colors and Dimmer Switches. Newer HVAC, Stackable Washer/ Dryer and Water Heater. Brand New Slider and Upgraded Windows Leading To Outdoor Patio. New Floors as Well. All New Entry Railing with Metal Basket Balusters and Posts. If this isn't enough, you are close to UMCB, CCB colleges, BWI Airport, MARC Train Stop, Historic Down Town Catonsville and Relay. Also Centrally Located Between Baltimore and Washington DC. Two minute Drive to Interstates 95 , 195 and Route 1.
Location
State MD
County Baltimore
Zoning RESIDENTIAL
Rooms
Main Level Bedrooms 2
Interior
Interior Features Breakfast Area, Ceiling Fan(s), Combination Dining/Living, Entry Level Bedroom, Floor Plan - Open, Kitchen - Eat-In, Kitchen - Table Space, Recessed Lighting, Bathroom - Tub Shower, Wood Floors
Hot Water Electric
Cooling Central A/C
Flooring Engineered Wood
Equipment Built-In Microwave, Dishwasher, Disposal, Dryer - Electric, Exhaust Fan, Oven - Self Cleaning, Oven/Range - Electric, Refrigerator, Stainless Steel Appliances, Washer, Washer/Dryer Stacked, Water Heater
Furnishings No
Fireplace N
Window Features Double Hung,Double Pane,Energy Efficient,Screens,Vinyl Clad
Appliance Built-In Microwave, Dishwasher, Disposal, Dryer - Electric, Exhaust Fan, Oven - Self Cleaning, Oven/Range - Electric, Refrigerator, Stainless Steel Appliances, Washer, Washer/Dryer Stacked, Water Heater
Heat Source Central, Electric
Laundry Main Floor
Exterior
Utilities Available Electric Available, Phone Available, Sewer Available, Water Available
Water Access N
Accessibility None
Road Frontage Road Maintenance Agreement
Garage N
Building
Story 1
Sewer Public Sewer
Water Public
Architectural Style Contemporary
Level or Stories 1
Additional Building Above Grade, Below Grade
New Construction N
Schools
School District Baltimore County Public Schools
Others
Pets Allowed Y
Senior Community No
Tax ID 04132100008162
Ownership Fee Simple
SqFt Source Estimated
Acceptable Financing Cash, Conventional, FHA, VA, Negotiable
Listing Terms Cash, Conventional, FHA, VA, Negotiable
Financing Cash,Conventional,FHA,VA,Negotiable
Special Listing Condition Standard
Pets Allowed Case by Case Basis
Read Less
Want to know what your home might be worth? Contact us for a FREE valuation!

Our team is ready to help you sell your home for the highest possible price ASAP

Bought with May L. Khoury • Samson Properties
GET MORE INFORMATION

