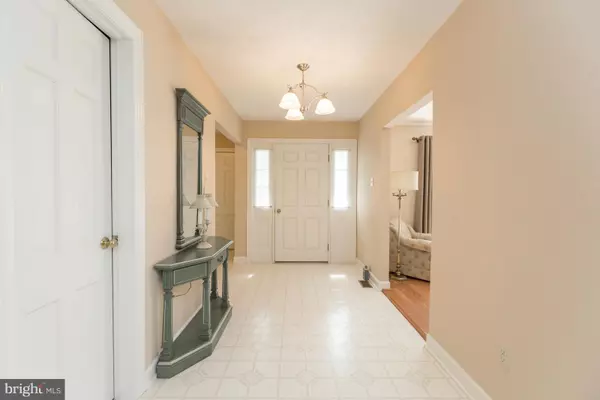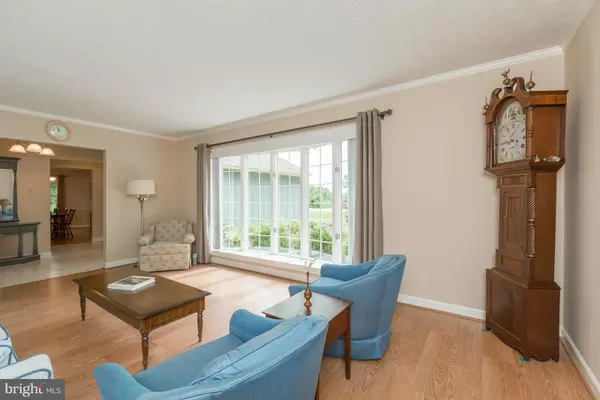$325,500
$335,000
2.8%For more information regarding the value of a property, please contact us for a free consultation.
989 WELLTOWN RD Winchester, VA 22603
3 Beds
3 Baths
2,661 SqFt
Key Details
Sold Price $325,500
Property Type Single Family Home
Sub Type Detached
Listing Status Sold
Purchase Type For Sale
Square Footage 2,661 sqft
Price per Sqft $122
Subdivision None Available
MLS Listing ID 1001329119
Sold Date 10/31/16
Style Ranch/Rambler
Bedrooms 3
Full Baths 2
Half Baths 1
HOA Y/N N
Abv Grd Liv Area 2,661
Originating Board MRIS
Year Built 1973
Annual Tax Amount $1,367
Tax Year 2015
Lot Size 1.480 Acres
Acres 1.48
Property Description
Looking for some space to breathe (1.5 acres) yet close to Rts 81 & 37? This charming 3 bedrm, 2.5 bath brick ranch is it! Over 2,600 sq ft plus enclosed rear porch overlooking level rear yard that backs to trees. Peaceful setting! Freshly painted, new dishwasher, washer, renovated master bath, newer heat pump & air handler. Elegant brick walkways. Lots of storage! Too much to list. Must see!
Location
State VA
County Frederick
Zoning RP
Rooms
Other Rooms Living Room, Dining Room, Primary Bedroom, Bedroom 2, Bedroom 3, Kitchen, Family Room, Foyer, Sun/Florida Room, Laundry, Other, Workshop, Bedroom 6
Main Level Bedrooms 3
Interior
Interior Features Dining Area, Primary Bath(s), Entry Level Bedroom, Chair Railings, Crown Moldings, Window Treatments, Built-Ins, Upgraded Countertops
Hot Water Electric
Heating Heat Pump(s)
Cooling Central A/C
Fireplaces Number 1
Fireplaces Type Mantel(s)
Equipment Washer/Dryer Hookups Only, Dishwasher, Dryer, Washer, Water Heater, Water Conditioner - Owned, Refrigerator, Microwave, Stove
Fireplace Y
Window Features Double Pane,Bay/Bow
Appliance Washer/Dryer Hookups Only, Dishwasher, Dryer, Washer, Water Heater, Water Conditioner - Owned, Refrigerator, Microwave, Stove
Heat Source Electric
Exterior
Exterior Feature Screened, Porch(es), Brick
Parking Features Garage Door Opener, Garage - Side Entry
Garage Spaces 2.0
View Y/N Y
Water Access N
View Trees/Woods, Garden/Lawn
Street Surface Black Top,Paved
Accessibility Level Entry - Main
Porch Screened, Porch(es), Brick
Road Frontage City/County, Public
Attached Garage 2
Total Parking Spaces 2
Garage Y
Private Pool N
Building
Lot Description Backs to Trees, Cleared, Landscaping
Story 1
Sewer Septic Exists
Water Well
Architectural Style Ranch/Rambler
Level or Stories 1
Additional Building Above Grade
New Construction N
Schools
Elementary Schools Stonewall
High Schools James Wood
School District Frederick County Public Schools
Others
Senior Community No
Tax ID 8343
Ownership Fee Simple
Special Listing Condition Standard
Read Less
Want to know what your home might be worth? Contact us for a FREE valuation!

Our team is ready to help you sell your home for the highest possible price ASAP

Bought with Kelly D Bauer • Coldwell Banker Premier

GET MORE INFORMATION





