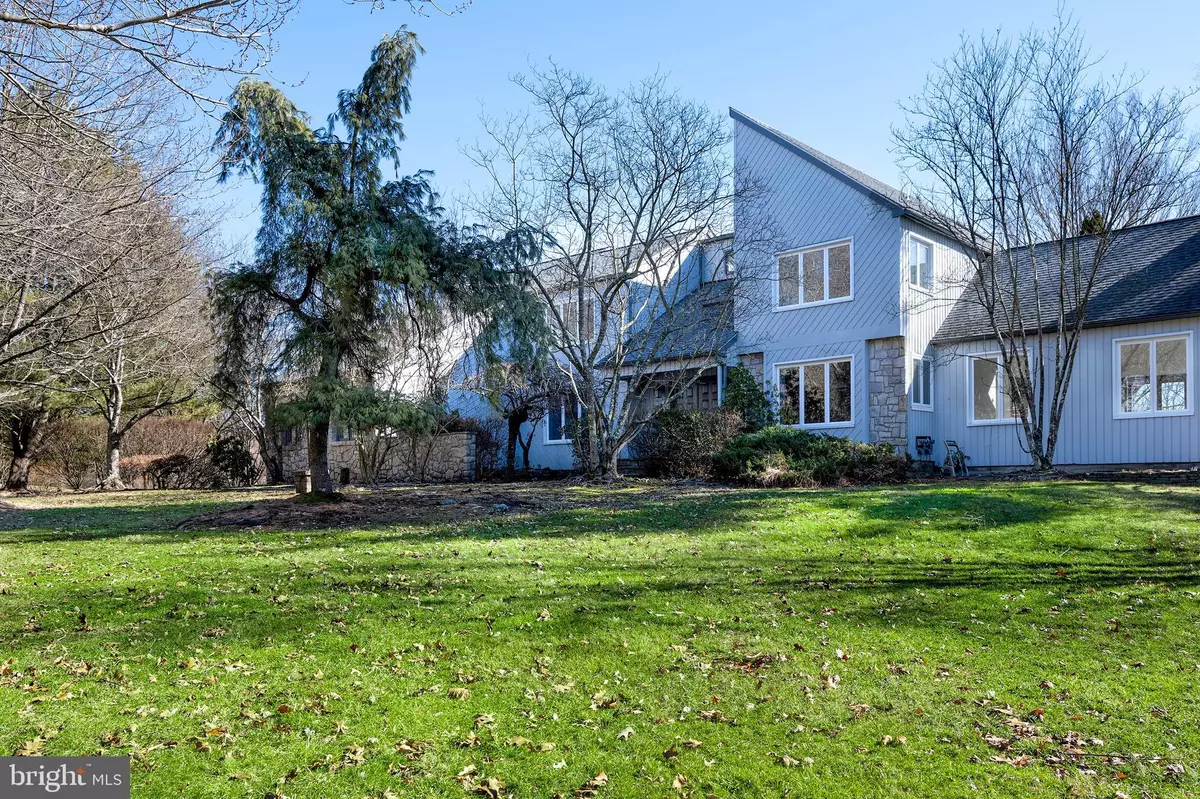$885,000
$885,000
For more information regarding the value of a property, please contact us for a free consultation.
23 INDEPENDENCE WAY Titusville, NJ 08560
4 Beds
4 Baths
3,850 SqFt
Key Details
Sold Price $885,000
Property Type Single Family Home
Sub Type Detached
Listing Status Sold
Purchase Type For Sale
Square Footage 3,850 sqft
Price per Sqft $229
Subdivision Pennington Crossin
MLS Listing ID NJME2039358
Sold Date 06/26/24
Style Contemporary,Colonial
Bedrooms 4
Full Baths 3
Half Baths 1
HOA Fees $75/ann
HOA Y/N Y
Abv Grd Liv Area 3,850
Originating Board BRIGHT
Year Built 1989
Annual Tax Amount $23,054
Tax Year 2022
Lot Size 2.640 Acres
Acres 2.64
Lot Dimensions 0.00 x 0.00
Property Description
This large and lovely Contemporary/Colonial home is surrounded by a lush yard with mature plantings and is set on a cul-de-sac, just minutes from I-95, Route 31, NJ Transit trains, and the Capital Health complex. The entrance hall showcases turned stairs and opens to a large, flexible floor plan with two fireplaces, high ceilings, and tons of natural light. Take your pick of the dining room, cathedral family room, or living room to entertain in. Imagine the fun in what might be the largest great room you have ever seen with it's beautiful built-in bar. Or bring the crowd outside to the five-star backyard with a free-form gunite pool with a waterfall, patio, and deck and gorgeous ponds. Work in the private office by day and then swim all night. The eat-in kitchen overlooks this wonderful setting and with the sun that filters in throughout the day, the indoor/outdoor connection is total. The laundry with additional stand-up shower stall is tucked in a utility wing at the far end of the house. Easy outside access from the pool to the shower. Upstairs, four bedrooms include the primary suite with a private bath. A hall bath serves the guest bedroom, and the other two are positioned around a Jack and Jill bathroom. A walk-in cedar closet provides plenty of storage, as does the three-car garage. Newer roof and windows. Within the Hopewell school district, this home is the one to see if space and location are at the top of your list. Summer awaits! Square footage per Hopewell Twp tax assessor.
Location
State NJ
County Mercer
Area Hopewell Twp (21106)
Zoning VRC
Rooms
Other Rooms Living Room, Dining Room, Bedroom 2, Bedroom 3, Bedroom 4, Kitchen, Family Room, Basement, Foyer, Breakfast Room, Bedroom 1, Great Room, Laundry, Office, Full Bath, Half Bath
Basement Full, Walkout Stairs
Interior
Interior Features Breakfast Area, Cedar Closet(s), Formal/Separate Dining Room, Kitchen - Eat-In, Kitchen - Island, Pantry, Primary Bath(s), Recessed Lighting, Stall Shower, Tub Shower, Walk-in Closet(s), Ceiling Fan(s), Skylight(s), Wet/Dry Bar
Hot Water Natural Gas
Heating Forced Air
Cooling Central A/C
Flooring Hardwood, Carpet, Ceramic Tile
Fireplaces Number 2
Fireplaces Type Gas/Propane
Equipment Cooktop, Dishwasher, Dryer - Front Loading, Refrigerator, Stainless Steel Appliances, Washer - Front Loading, Water Heater, Oven - Double, Oven - Self Cleaning, Oven - Wall
Fireplace Y
Appliance Cooktop, Dishwasher, Dryer - Front Loading, Refrigerator, Stainless Steel Appliances, Washer - Front Loading, Water Heater, Oven - Double, Oven - Self Cleaning, Oven - Wall
Heat Source Natural Gas
Laundry Main Floor
Exterior
Exterior Feature Deck(s), Patio(s)
Parking Features Garage - Side Entry, Garage Door Opener, Inside Access
Garage Spaces 9.0
Fence Fully
Pool Heated, Gunite
Water Access N
Roof Type Asphalt
Accessibility None
Porch Deck(s), Patio(s)
Attached Garage 3
Total Parking Spaces 9
Garage Y
Building
Story 2
Foundation Concrete Perimeter
Sewer On Site Septic
Water Well
Architectural Style Contemporary, Colonial
Level or Stories 2
Additional Building Above Grade, Below Grade
Structure Type 9'+ Ceilings,Cathedral Ceilings
New Construction N
Schools
Elementary Schools Bear Tavern E.S.
Middle Schools Timberlane M.S.
High Schools Central H.S.
School District Hopewell Valley Regional Schools
Others
HOA Fee Include Common Area Maintenance
Senior Community No
Tax ID 06-00092-00010 16
Ownership Fee Simple
SqFt Source Assessor
Special Listing Condition Standard
Read Less
Want to know what your home might be worth? Contact us for a FREE valuation!

Our team is ready to help you sell your home for the highest possible price ASAP

Bought with Min Tang • Realmart Realty, LLC
GET MORE INFORMATION





