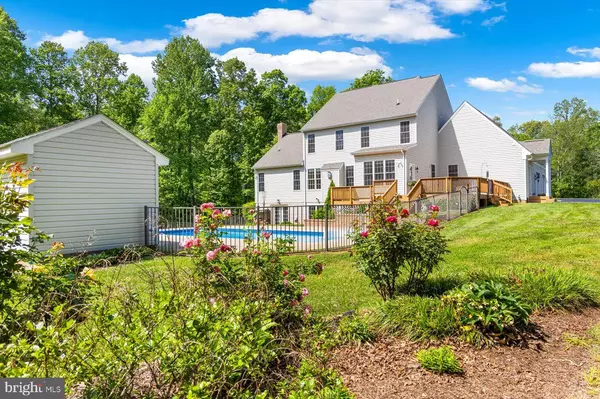$831,550
$800,000
3.9%For more information regarding the value of a property, please contact us for a free consultation.
202 INNOVATION LN Madison, VA 22727
4 Beds
4 Baths
4,497 SqFt
Key Details
Sold Price $831,550
Property Type Single Family Home
Sub Type Detached
Listing Status Sold
Purchase Type For Sale
Square Footage 4,497 sqft
Price per Sqft $184
Subdivision Carpenter'S Ridge
MLS Listing ID VAMA2001620
Sold Date 06/27/24
Style Colonial,Traditional
Bedrooms 4
Full Baths 3
Half Baths 1
HOA Y/N N
Abv Grd Liv Area 3,297
Originating Board BRIGHT
Year Built 2007
Annual Tax Amount $3,856
Tax Year 2024
Lot Size 3.860 Acres
Acres 3.86
Property Description
A rare find in Madison !! You'll be excited to view this Fabulous 4Br Custom Home on 3.86 ac, just off Rt 29 and only 3 miles North of town. This is an upscale neighborhood developed by Graystone Homes, with a paved state road and NO HOA. Plenty of space & privacy with only 12 lots ( partly wooded). Comcast Internet. This home checks all the boxes, with a beautiful kitchen, a large shelved pantry closet, and open plan living and dining areas. The 1st floor Primary bathroom was recently renovated with a spacious tiled shower & a roomy linen closet. You will be thrilled with the 14x 8 primary suite closet/dressing room. There is a sitting room/ office just inside the front foyer. The lower walk- out level has been used as a mother-in-law suite and includes a full kitchen and a living area. There is a a separate area set off for bedroom furniture and includes a full bath and closet. There is no dividing wall so it is not technically a bedroom. The lower level also has a 28'x 15' mechanical and storage room, with a second washer and dryer, a tankless propane water heater, and a work bench w/ shelving.
An L shaped deck off the kitchen looks over the beautiful salt water pool and pool house. The pool area is surrounded by Aluminum "self locking" fence. This home has been meticulously maintained and is ready to move into. 3 Br conventional septic. You will find a list of special features included in the pictures and in the documents. Seller is related to listing agent .COMCAST INTERNET
Location
State VA
County Madison
Zoning A1
Rooms
Other Rooms Living Room, Dining Room, Primary Bedroom, Bedroom 2, Bedroom 3, Kitchen, Family Room, Bedroom 1, Laundry, Other, Office, Storage Room, Bathroom 1, Primary Bathroom, Half Bath
Basement Connecting Stairway, Rear Entrance, Sump Pump, Full, Walkout Level, Daylight, Partial, Partially Finished, Windows, Workshop, Outside Entrance
Main Level Bedrooms 1
Interior
Interior Features Breakfast Area, Family Room Off Kitchen, Primary Bath(s), Entry Level Bedroom, Upgraded Countertops, Floor Plan - Open, 2nd Kitchen, Built-Ins, Ceiling Fan(s), Dining Area, Kitchen - Gourmet, Kitchen - Island, Pantry, Tub Shower, Walk-in Closet(s), Wood Floors, Stall Shower, Formal/Separate Dining Room, Kitchen - Table Space, Store/Office, Wet/Dry Bar
Hot Water Propane
Heating Energy Star Heating System
Cooling Ceiling Fan(s), Central A/C, Energy Star Cooling System
Flooring Hardwood, Vinyl, Carpet
Fireplaces Number 1
Fireplaces Type Equipment, Fireplace - Glass Doors, Flue for Stove, Stone
Equipment Dishwasher, ENERGY STAR Refrigerator, Microwave, Oven/Range - Gas, Built-In Microwave, Cooktop, Cooktop - Down Draft, Dryer - Electric, Oven/Range - Electric, Refrigerator, Stainless Steel Appliances, Washer, Water Heater - Tankless
Fireplace Y
Window Features ENERGY STAR Qualified,Double Pane,Insulated,Low-E,Vinyl Clad
Appliance Dishwasher, ENERGY STAR Refrigerator, Microwave, Oven/Range - Gas, Built-In Microwave, Cooktop, Cooktop - Down Draft, Dryer - Electric, Oven/Range - Electric, Refrigerator, Stainless Steel Appliances, Washer, Water Heater - Tankless
Heat Source Propane - Leased
Laundry Main Floor, Basement
Exterior
Exterior Feature Deck(s)
Parking Features Garage Door Opener
Garage Spaces 2.0
Pool Fenced, In Ground, Saltwater, Heated
Utilities Available Cable TV, Propane, Under Ground
Water Access N
View Trees/Woods
Roof Type Shingle
Accessibility 2+ Access Exits
Porch Deck(s)
Attached Garage 2
Total Parking Spaces 2
Garage Y
Building
Lot Description Backs to Trees, Front Yard, Landscaping, Level, Open, Rear Yard, Rural, Stream/Creek
Story 2
Foundation Concrete Perimeter
Sewer Septic Exists
Water Well
Architectural Style Colonial, Traditional
Level or Stories 2
Additional Building Above Grade, Below Grade
Structure Type Dry Wall,9'+ Ceilings
New Construction N
Schools
Elementary Schools Waverly Yowell
Middle Schools William H. Wetsel
High Schools Madison County
School District Madison County Public Schools
Others
Senior Community No
Tax ID 40 79K
Ownership Fee Simple
SqFt Source Estimated
Acceptable Financing Cash, Conventional, FHA, Private, VA
Listing Terms Cash, Conventional, FHA, Private, VA
Financing Cash,Conventional,FHA,Private,VA
Special Listing Condition Standard
Read Less
Want to know what your home might be worth? Contact us for a FREE valuation!

Our team is ready to help you sell your home for the highest possible price ASAP

Bought with Brenda L Payne • Long & Foster Real Estate, Inc.

GET MORE INFORMATION





