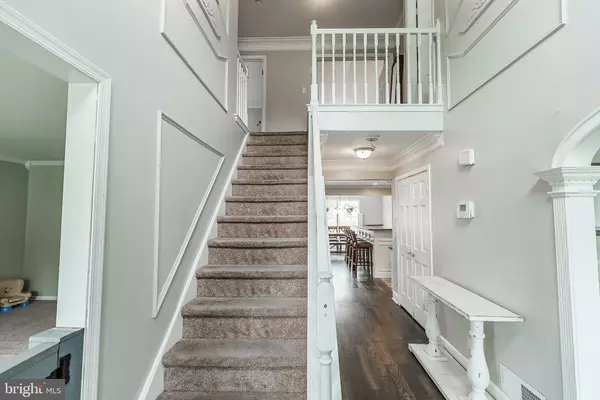$530,000
$500,000
6.0%For more information regarding the value of a property, please contact us for a free consultation.
34 MULBERRY ST Sicklerville, NJ 08081
4 Beds
3 Baths
2,632 SqFt
Key Details
Sold Price $530,000
Property Type Single Family Home
Sub Type Detached
Listing Status Sold
Purchase Type For Sale
Square Footage 2,632 sqft
Price per Sqft $201
Subdivision Mulberry Station
MLS Listing ID NJCD2068746
Sold Date 06/26/24
Style Colonial
Bedrooms 4
Full Baths 2
Half Baths 1
HOA Y/N N
Abv Grd Liv Area 2,632
Originating Board BRIGHT
Year Built 1990
Annual Tax Amount $11,193
Tax Year 2023
Lot Size 0.390 Acres
Acres 0.39
Lot Dimensions 92.31 x 183.07
Property Sub-Type Detached
Property Description
**Highest and Best due by 5/21 @ 8PM**
Welcome to this large 4 bedroom, 2.5 bath contemporary home. This home is situated on a private cul-de-sac in the "Mulberry Station" Development of Gloucester Twp. You will enter into the large two-story foyer adorned with custom molding. This home boasts a formal living room & formal dining room. As you move from the foyer into the house you will find yourself in the large kitchen complete with stainless-steel appliances, granite countertops, soft close cabinets, and a large island. You can sit and enjoy some family time in the attached breakfast room or enjoy the view of the backyard on those sunny mornings. There is a large great room with a wood fireplace for those nights were you just want to hang out and cozy up. As you move upstairs you will find four large bedrooms. The master has an attached bathroom and walk in closet. The remaining three bedrooms are sized nicely. Did we mention the finished basement yet!! This basement is expansive with a lot of room for the kids to play in, an office, fitness room, the old man cave or use it for a combination. Current homeowners are utilizing a portion of it as a theater room. Wait there's more. Let's go over the nice sized backyard complete with patio, gazebo and gorgeous in-ground pool. Perfect for enjoying on those hot summer days. Whether it's just you or you are having everyone over for a BBQ. Last but not least, don't like to get wet carrying in those groceries, no problem, pull into your 2-car attached garage to unload and enter through the large mud/laundry room. This home is surely not going to last so schedule your appointment today.
Location
State NJ
County Camden
Area Gloucester Twp (20415)
Zoning RES
Rooms
Other Rooms Living Room, Dining Room, Primary Bedroom, Bedroom 2, Bedroom 3, Kitchen, Family Room, Bedroom 1, Laundry, Other, Attic
Basement Full, Fully Finished
Interior
Interior Features Primary Bath(s), Breakfast Area, Attic, Carpet, Family Room Off Kitchen, Floor Plan - Open, Upgraded Countertops
Hot Water Natural Gas
Heating Energy Star Heating System, Programmable Thermostat
Cooling Central A/C
Flooring Carpet, Hardwood, Vinyl
Fireplaces Number 1
Fireplaces Type Marble
Equipment Cooktop, Oven - Wall, Oven - Self Cleaning, Dishwasher, Built-In Microwave
Furnishings No
Fireplace Y
Appliance Cooktop, Oven - Wall, Oven - Self Cleaning, Dishwasher, Built-In Microwave
Heat Source Natural Gas
Laundry Main Floor
Exterior
Exterior Feature Patio(s)
Fence Other
Water Access N
Roof Type Pitched,Shingle
Accessibility None
Porch Patio(s)
Garage N
Building
Lot Description Cul-de-sac, Front Yard, Rear Yard, SideYard(s)
Story 2
Foundation Slab, Crawl Space, Concrete Perimeter
Sewer Public Sewer
Water Public
Architectural Style Colonial
Level or Stories 2
Additional Building Above Grade
Structure Type Cathedral Ceilings
New Construction N
Schools
Middle Schools Ann A. Mullen M.S.
High Schools Timber Creek
School District Gloucester Township Public Schools
Others
Pets Allowed Y
Senior Community No
Tax ID 15-21001-00024
Ownership Fee Simple
SqFt Source Estimated
Acceptable Financing Conventional, FHA 203(b), Cash, FHA
Horse Property N
Listing Terms Conventional, FHA 203(b), Cash, FHA
Financing Conventional,FHA 203(b),Cash,FHA
Special Listing Condition Standard
Pets Allowed No Pet Restrictions
Read Less
Want to know what your home might be worth? Contact us for a FREE valuation!

Our team is ready to help you sell your home for the highest possible price ASAP

Bought with Jesse Zwier • Compass New Jersey, LLC - Moorestown
GET MORE INFORMATION





