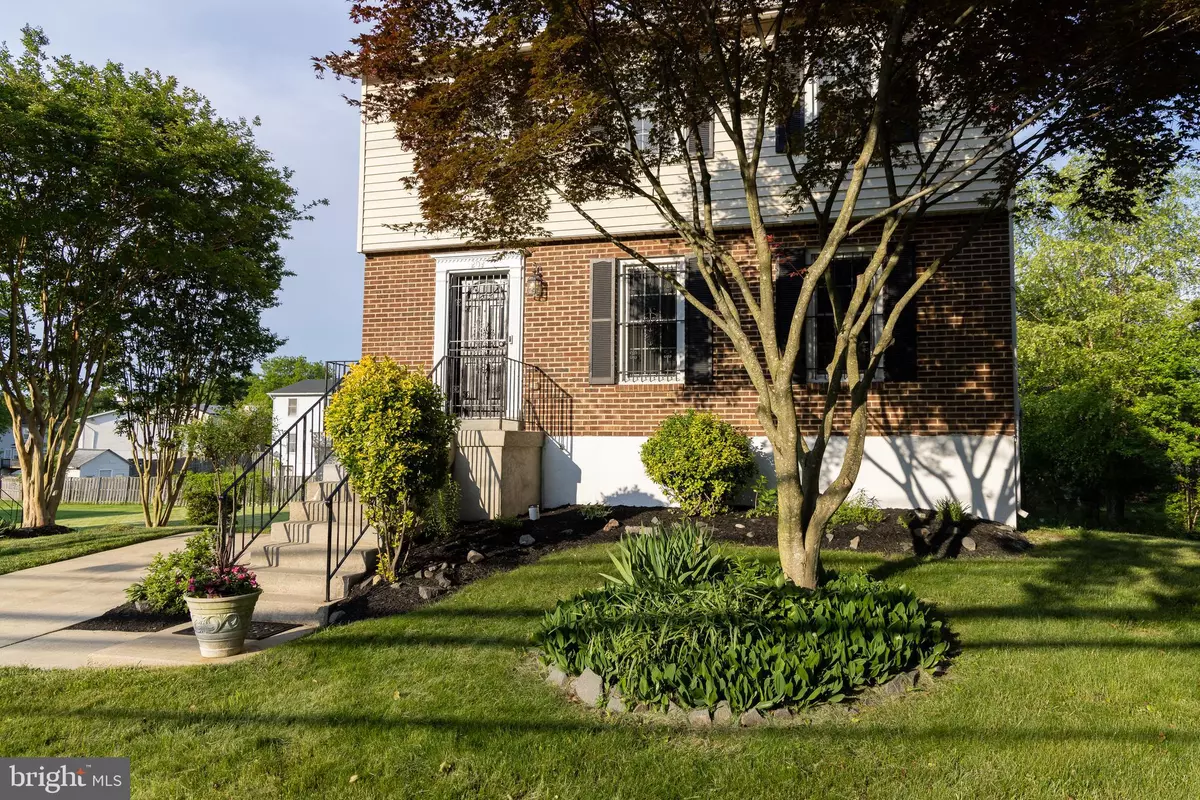$445,000
$445,000
For more information regarding the value of a property, please contact us for a free consultation.
203 HILL RD Hyattsville, MD 20785
4 Beds
4 Baths
1,540 SqFt
Key Details
Sold Price $445,000
Property Type Single Family Home
Sub Type Detached
Listing Status Sold
Purchase Type For Sale
Square Footage 1,540 sqft
Price per Sqft $288
Subdivision Mountain View Plat One
MLS Listing ID MDPG2114576
Sold Date 06/26/24
Style Colonial
Bedrooms 4
Full Baths 3
Half Baths 1
HOA Y/N N
Abv Grd Liv Area 1,540
Originating Board BRIGHT
Year Built 1984
Annual Tax Amount $3,101
Tax Year 2024
Lot Size 0.255 Acres
Acres 0.26
Property Description
This charming 4 bedroom 2.5 bath Colonial with a full finished walk-out basement is waiting to offer you the perfect blend of space, convenience and style. The eat-in kitchen and a cozy breakfast nook makes a perfect spot to enjoy your morning cup of coffee or a quick bite to eat. For larger gatherings adjacent to the kitchen is the dining room with the living room nearby. The upper level contains the primary bedroom with it's own private full bathroom. 2 additional bedrooms and another full bathroom in the hallway. The home boasts a rear deck, perfect for hosting summer cookouts right around the corner. And with a recreation room in the basement, there's no shortage of space for entertaining family and friends. Here you will also find the 4th bedroom with it's very own full bathroom and shower. Commuting is a breeze with the Addison Road Metro Station or the Morgan Boulevard Metro Station (Silver & Blue lines) which is minutes away by car or bus which the V14 bus stop conveniently located nearby takes you to Addison Road Metro Station. Plus with Joint Base Andrews and the University of Maryland Regional Hospital Center in close proximity, as well as easy access to major arteries like the Capital Beltway (495) allows you to connect conveniently to the Baltimore, Washington, Annapolis Metro areas.
Location
State MD
County Prince Georges
Zoning RSF95
Rooms
Other Rooms Living Room, Dining Room, Primary Bedroom, Bedroom 2, Bedroom 3, Bedroom 4, Kitchen, Foyer, Recreation Room, Utility Room, Bathroom 2, Bathroom 3, Primary Bathroom
Basement Connecting Stairway, Full, Interior Access, Daylight, Partial, Fully Finished, Rear Entrance, Walkout Level, Windows
Interior
Interior Features Carpet, Ceiling Fan(s), Kitchen - Eat-In, Pantry, Wood Floors
Hot Water Electric
Heating Heat Pump(s), Programmable Thermostat
Cooling Ceiling Fan(s), Central A/C, Programmable Thermostat, Attic Fan
Flooring Hardwood, Carpet, Concrete, Ceramic Tile
Equipment Dishwasher, Disposal, Dryer, Dryer - Electric, Oven - Self Cleaning, Oven/Range - Electric, Refrigerator, Stove, Washer
Fireplace N
Window Features Screens,Vinyl Clad
Appliance Dishwasher, Disposal, Dryer, Dryer - Electric, Oven - Self Cleaning, Oven/Range - Electric, Refrigerator, Stove, Washer
Heat Source Electric
Laundry Basement
Exterior
Exterior Feature Deck(s), Patio(s)
Garage Spaces 3.0
Fence Chain Link, Partially, Wood
Water Access N
Accessibility None
Porch Deck(s), Patio(s)
Total Parking Spaces 3
Garage N
Building
Story 3
Foundation Block
Sewer Public Sewer
Water Public
Architectural Style Colonial
Level or Stories 3
Additional Building Above Grade, Below Grade
Structure Type Dry Wall
New Construction N
Schools
High Schools Central
School District Prince George'S County Public Schools
Others
Senior Community No
Tax ID 17181997279
Ownership Fee Simple
SqFt Source Assessor
Security Features Smoke Detector
Acceptable Financing Cash, FHA, VA, Conventional
Listing Terms Cash, FHA, VA, Conventional
Financing Cash,FHA,VA,Conventional
Special Listing Condition Standard
Read Less
Want to know what your home might be worth? Contact us for a FREE valuation!

Our team is ready to help you sell your home for the highest possible price ASAP

Bought with Yunia Velasquez • Elan Real Estate, Inc.

GET MORE INFORMATION





