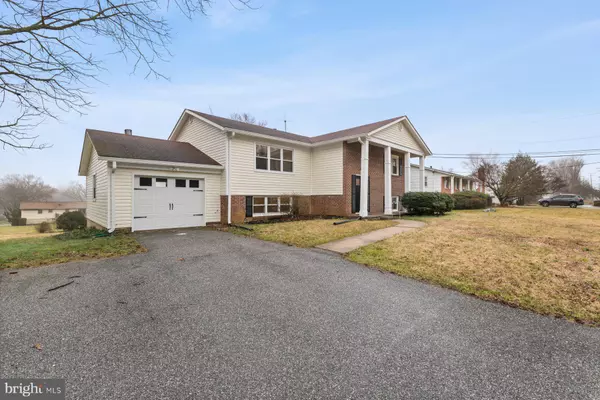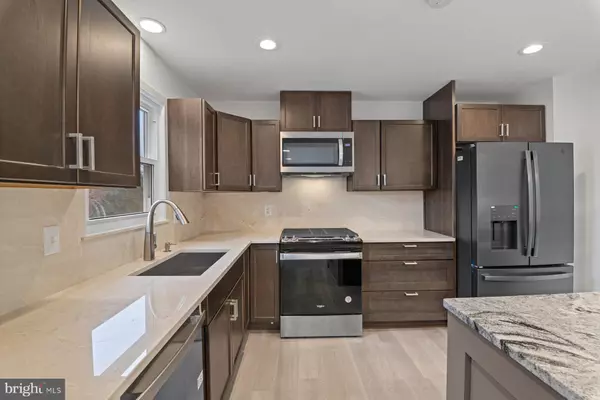$670,000
$699,900
4.3%For more information regarding the value of a property, please contact us for a free consultation.
10537 GORMAN RD Laurel, MD 20723
5 Beds
3 Baths
2,686 SqFt
Key Details
Sold Price $670,000
Property Type Single Family Home
Sub Type Detached
Listing Status Sold
Purchase Type For Sale
Square Footage 2,686 sqft
Price per Sqft $249
Subdivision Hammond Village
MLS Listing ID MDHW2037650
Sold Date 06/25/24
Style Split Foyer
Bedrooms 5
Full Baths 3
HOA Y/N N
Abv Grd Liv Area 1,343
Originating Board BRIGHT
Year Built 1968
Annual Tax Amount $6,088
Tax Year 2022
Lot Size 0.534 Acres
Acres 0.53
Property Description
New Price Reduction!!! Introducing a stunning masterpiece! This completely renovated gem boasts 3 bedrooms on the upper level, each paired with two exquisite, fully renovated bathrooms. The heart of the home is a sleek open floor plan, showcasing a gourmet kitchen with premium finishes and top-tier appliances. Unwind in the spacious family room and dining area, perfect for entertaining loved ones. Step out onto the brand new deck and bask in the serenity of the expansive backyard, nestled on a coveted corner lot. The walk-out basement offers additional luxuries, including two more bedrooms, a full bath, and a second kitchen for ultimate convenience. Outside, revel in the beauty of new siding, a one-car garage, and a half-acre paradise. Prime location puts you moments from Maple Lawn, Route 29, Route 216, and Route 95. Make sure to watch the video provided. Don't miss this rare opportunity - schedule a visit today and make this incredible home yours!
Location
State MD
County Howard
Zoning R20
Rooms
Basement Fully Finished, Rear Entrance, Space For Rooms, Walkout Level, Windows, Connecting Stairway
Main Level Bedrooms 3
Interior
Interior Features Combination Dining/Living, Dining Area, Floor Plan - Traditional
Hot Water Natural Gas
Cooling Central A/C
Flooring Ceramic Tile, Vinyl
Equipment Dishwasher, Dryer, Exhaust Fan, Extra Refrigerator/Freezer, Stove, Washer, Refrigerator, Freezer
Fireplace N
Window Features Energy Efficient
Appliance Dishwasher, Dryer, Exhaust Fan, Extra Refrigerator/Freezer, Stove, Washer, Refrigerator, Freezer
Heat Source Natural Gas, Natural Gas Available
Laundry Has Laundry, Lower Floor
Exterior
Parking Features Garage - Front Entry
Garage Spaces 1.0
Utilities Available Natural Gas Available, Electric Available, Water Available
Water Access N
View Garden/Lawn
Roof Type Architectural Shingle
Accessibility None
Attached Garage 1
Total Parking Spaces 1
Garage Y
Building
Lot Description Corner, Front Yard, Rear Yard
Story 2
Foundation Slab
Sewer Public Sewer
Water Public
Architectural Style Split Foyer
Level or Stories 2
Additional Building Above Grade, Below Grade
New Construction N
Schools
Elementary Schools Atholton
Middle Schools Hammond
High Schools Hammond
School District Howard County Public School System
Others
Senior Community No
Tax ID 1406390854
Ownership Fee Simple
SqFt Source Assessor
Acceptable Financing Cash, Conventional, FHA, VA
Listing Terms Cash, Conventional, FHA, VA
Financing Cash,Conventional,FHA,VA
Special Listing Condition Standard
Read Less
Want to know what your home might be worth? Contact us for a FREE valuation!

Our team is ready to help you sell your home for the highest possible price ASAP

Bought with Maria D Escobar • Fairfax Realty Premier

GET MORE INFORMATION





