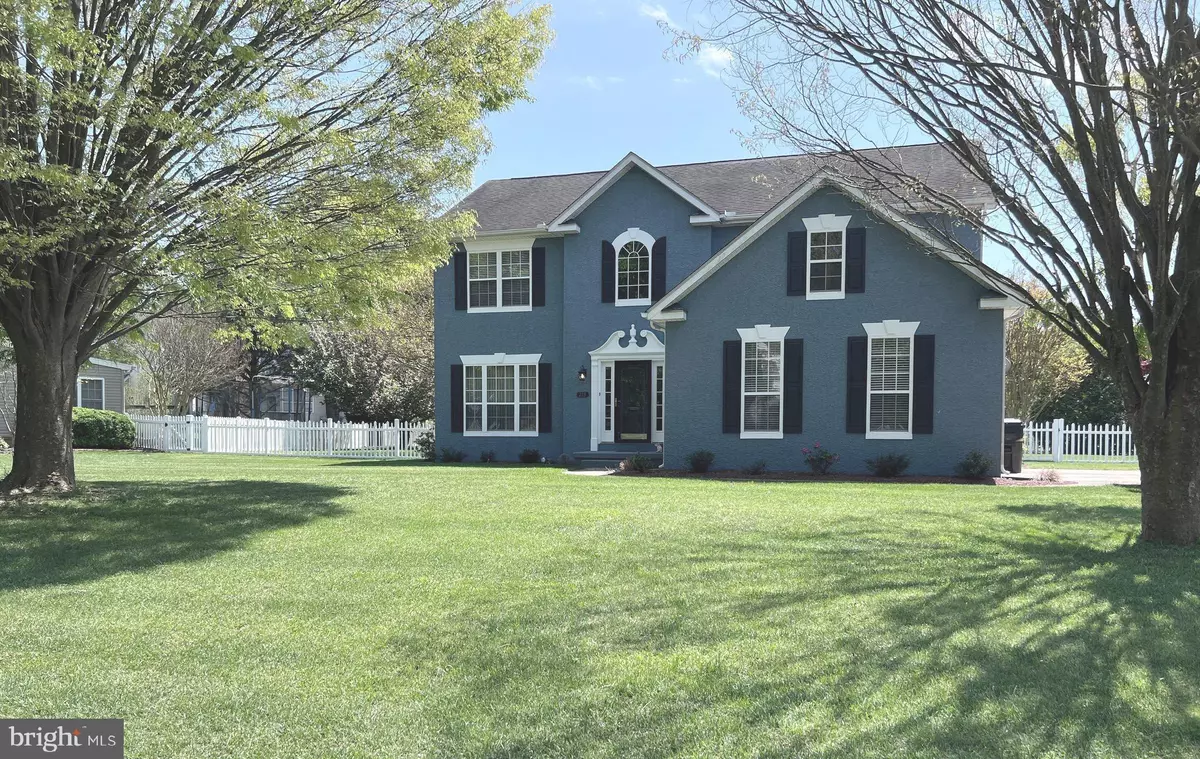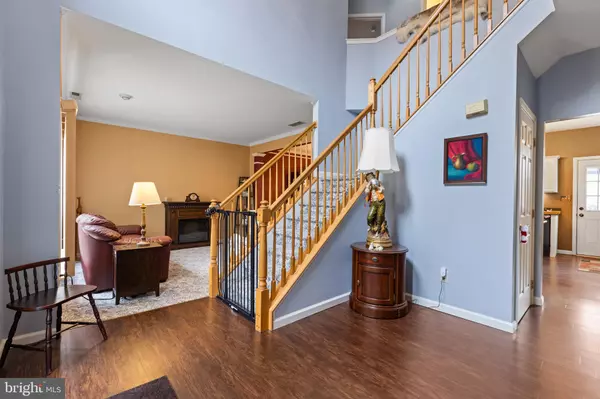$425,000
$425,000
For more information regarding the value of a property, please contact us for a free consultation.
218 HOMESTEAD DR Camden Wyoming, DE 19934
4 Beds
3 Baths
2,348 SqFt
Key Details
Sold Price $425,000
Property Type Single Family Home
Sub Type Detached
Listing Status Sold
Purchase Type For Sale
Square Footage 2,348 sqft
Price per Sqft $181
Subdivision Pleasant Hill
MLS Listing ID DEKT2025966
Sold Date 06/25/24
Style Contemporary
Bedrooms 4
Full Baths 2
Half Baths 1
HOA Fees $18/ann
HOA Y/N Y
Abv Grd Liv Area 2,348
Originating Board BRIGHT
Year Built 2001
Annual Tax Amount $1,776
Tax Year 2023
Lot Size 0.323 Acres
Acres 0.32
Lot Dimensions 103.00 x 137.40
Property Sub-Type Detached
Property Description
218 Homestead Drive: A Stunning, Contemporary Home in a Highly Desirable Location
Located in the Pleasant Hill Community in Camden, Wyoming, this beautiful contemporary home is sure to impress. With 2,348 square feet of living space, 4 bedrooms, and 2 ½ baths, this home offers plenty of room for comfortable living. Now listed under appraised value!
Upon entering the home, you'll be greeted by a stunning 2-story foyer and a fresh coat of paint. The exterior stucco has also been recently painted, and new carpets have been installed throughout the home.
In addition to its aesthetic appeal, this home has been updated with a new HVAC system and energy-efficient electric heat pump. Making use of the solar panels your energy bills are super low! Inquire if you would like to see the electric bill. The fully enclosed vinyl fenced yard provides privacy and security, and the large deck with a pergola and patio with a fish pond under the Crepe Myrtle are perfect for entertaining guests.
Inside the home, you'll find a spacious formal dining room with crown molding and chair rail. The primary bedroom features vaulted ceilings and double doors, adding to the spaciousness of the room. Three secondary bedrooms and a hall bath complete the upstairs living space. For added convenience, there is a 2nd floor laundry. This home is located in the Caesar Rodney School District, which is known for its excellent schools.
Only a Seller's need to relocate makes this home available to you. Conveniently located near Dover AFB, shopping and restaurants. Overall, 218 Homestead Drive is a beautiful, well-maintained home that is move-in ready.
Location
State DE
County Kent
Area Caesar Rodney (30803)
Zoning RS1
Rooms
Other Rooms Living Room, Dining Room, Primary Bedroom, Bedroom 2, Bedroom 3, Bedroom 4, Kitchen, Family Room, Laundry, Primary Bathroom
Interior
Interior Features Family Room Off Kitchen, Kitchen - Island, Soaking Tub, Stall Shower, Crown Moldings, Chair Railings, Primary Bath(s), Walk-in Closet(s)
Hot Water Electric
Heating Heat Pump(s)
Cooling Central A/C
Fireplaces Number 1
Furnishings No
Fireplace Y
Heat Source Electric, Solar
Laundry Upper Floor
Exterior
Exterior Feature Deck(s), Patio(s)
Parking Features Garage - Side Entry
Garage Spaces 2.0
Fence Vinyl
Water Access N
Roof Type Shingle
Accessibility None
Porch Deck(s), Patio(s)
Attached Garage 2
Total Parking Spaces 2
Garage Y
Building
Story 2
Foundation Concrete Perimeter
Sewer Public Sewer
Water Public
Architectural Style Contemporary
Level or Stories 2
Additional Building Above Grade, Below Grade
New Construction N
Schools
High Schools Caesar Rodney
School District Caesar Rodney
Others
Senior Community No
Tax ID NM-00-09503-01-8800-000
Ownership Fee Simple
SqFt Source Assessor
Acceptable Financing Cash, Conventional, FHA, VA
Listing Terms Cash, Conventional, FHA, VA
Financing Cash,Conventional,FHA,VA
Special Listing Condition Standard
Read Less
Want to know what your home might be worth? Contact us for a FREE valuation!

Our team is ready to help you sell your home for the highest possible price ASAP

Bought with Tracey B Vega • Keller Williams Realty Central-Delaware
GET MORE INFORMATION





