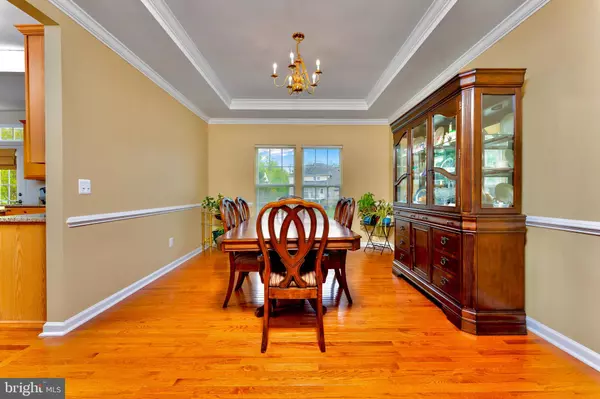$719,000
$719,000
For more information regarding the value of a property, please contact us for a free consultation.
319 PRESTON DR Warrenton, VA 20186
5 Beds
5 Baths
3,591 SqFt
Key Details
Sold Price $719,000
Property Type Single Family Home
Sub Type Detached
Listing Status Sold
Purchase Type For Sale
Square Footage 3,591 sqft
Price per Sqft $200
Subdivision The Reserve At Moorhead
MLS Listing ID VAFQ2012244
Sold Date 06/25/24
Style Colonial
Bedrooms 5
Full Baths 4
Half Baths 1
HOA Fees $30/mo
HOA Y/N Y
Abv Grd Liv Area 2,696
Originating Board BRIGHT
Year Built 2006
Annual Tax Amount $5,006
Tax Year 2022
Lot Size 0.264 Acres
Acres 0.26
Property Sub-Type Detached
Property Description
The Reserve at Moorhead is offering this spectacular Brick Front Colonial for sale. A true five bedroom sitting on a .32 acre lot. Enjoy the ambiance of this quiet neighborhood and walk to Old Town Warrenton. Walk through the front door to a nice large foyer with a office to the left and formal living room to the right. The warm wood floors are inviting and flow through the first floor. The kitchen has been totally remolded with beautiful granite counters and an over sized island, all blending together with soft light tan cabinets. There is plenty of natural light and cooking space. Enjoy the ease of entertaining in this kitchen with a view of the fireplace and a spacious deck. The formal dinning room completes the space. Five bedrooms and three full baths on the second floor gives any family plenty of room. The primary bedroom has French doors which creates an elegant entrance. Nice closet space. The ensuite bathroom is bright and spacious. Bedroom number five also has it own ensuite. A nice shared bathroom in the hall and three more bedrooms complete this floor. Natural light flows throughout the second floor. The finished basement is an extra space for the whole family. New carpet creates a cozy living space for entertaining family and friends. There is plenty of room outside for outdoor living and entertaining.
Location
State VA
County Fauquier
Zoning 10
Rooms
Basement Daylight, Partial, Connecting Stairway, Fully Finished
Interior
Hot Water Electric
Heating Central
Cooling Central A/C
Fireplace N
Heat Source Electric
Exterior
Parking Features Garage Door Opener, Garage - Front Entry, Inside Access
Garage Spaces 2.0
Water Access N
Accessibility None
Attached Garage 2
Total Parking Spaces 2
Garage Y
Building
Story 3
Foundation Concrete Perimeter
Sewer Public Sewer
Water Public
Architectural Style Colonial
Level or Stories 3
Additional Building Above Grade, Below Grade
New Construction N
Schools
School District Fauquier County Public Schools
Others
Senior Community No
Tax ID 6984-46-4340
Ownership Fee Simple
SqFt Source Assessor
Special Listing Condition Standard
Read Less
Want to know what your home might be worth? Contact us for a FREE valuation!

Our team is ready to help you sell your home for the highest possible price ASAP

Bought with Yolanda Brittle • Long & Foster Real Estate, Inc.
GET MORE INFORMATION





