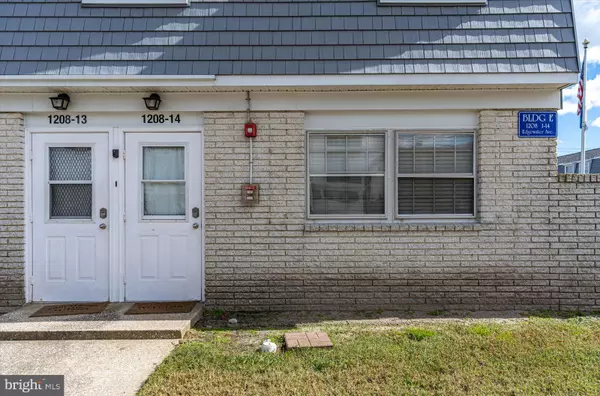$390,000
$399,000
2.3%For more information regarding the value of a property, please contact us for a free consultation.
1208 EDGEWATER AVE #13 & 14 Ocean City, MD 21842
2 Beds
2 Baths
1,344 SqFt
Key Details
Sold Price $390,000
Property Type Condo
Sub Type Condo/Co-op
Listing Status Sold
Purchase Type For Sale
Square Footage 1,344 sqft
Price per Sqft $290
Subdivision None Available
MLS Listing ID MDWO2017066
Sold Date 06/17/24
Style Unit/Flat
Bedrooms 2
Full Baths 2
Condo Fees $1,300/qua
HOA Y/N N
Abv Grd Liv Area 1,344
Originating Board BRIGHT
Year Built 1968
Annual Tax Amount $2,160
Tax Year 2023
Lot Dimensions 0.00 x 0.00
Property Description
Check out this unique opportunity to own an end duplex (2 properties in 1) in the Royal Palm building. Each property has 1BR/1BA and each has been fully updated with top of the line finishes. Stunning wood floors, quartz countertops, stainless appliances, updated bathrooms, fresh paint and the list goes on and on. The two properties have a connecting door that you could make into one unit (2BR/2BA) or keep that door locked to have separate 1BR/1BA condos. Each has their own separate and private entrance. Unit 13 is a 2nd floor unit and unit 14 (end unit) is a first floor (no stairs) unit. Keep one for yourself and rent the other or make both into rental properties. The community has a large, outdoor pool, shared coin laundry, dedicated parking spot and you are just a few blocks to the boardwalk, beach or bay. If you are looking to use this as an investment property, last year for the summer months it grossed 33K!
Location
State MD
County Worcester
Area Bayside Interior (83)
Zoning R-2
Rooms
Main Level Bedrooms 1
Interior
Interior Features Ceiling Fan(s), Entry Level Bedroom, Family Room Off Kitchen, Kitchen - Eat-In, Kitchen - Table Space, Upgraded Countertops, Wood Floors
Hot Water 60+ Gallon Tank
Heating Central
Cooling Ceiling Fan(s), Central A/C
Flooring Wood
Equipment Built-In Microwave, Oven/Range - Electric, Refrigerator, Stainless Steel Appliances, Water Heater
Fireplace N
Appliance Built-In Microwave, Oven/Range - Electric, Refrigerator, Stainless Steel Appliances, Water Heater
Heat Source Electric
Exterior
Exterior Feature Patio(s)
Amenities Available Pool - Outdoor
Water Access N
Roof Type Unknown
Accessibility None
Porch Patio(s)
Garage N
Building
Story 2
Unit Features Garden 1 - 4 Floors
Sewer Public Sewer
Water Public
Architectural Style Unit/Flat
Level or Stories 2
Additional Building Above Grade, Below Grade
Structure Type Dry Wall,Other
New Construction N
Schools
School District Worcester County Public Schools
Others
Pets Allowed Y
HOA Fee Include Cable TV,Common Area Maintenance,Ext Bldg Maint,Insurance,Laundry,Lawn Maintenance,Management,Pool(s),Recreation Facility,Trash,Water
Senior Community No
Tax ID 2410038448
Ownership Condominium
Acceptable Financing Conventional, Cash
Listing Terms Conventional, Cash
Financing Conventional,Cash
Special Listing Condition Standard
Pets Allowed Cats OK, Dogs OK
Read Less
Want to know what your home might be worth? Contact us for a FREE valuation!

Our team is ready to help you sell your home for the highest possible price ASAP

Bought with Mitchell G. David • Sheppard Realty Inc

GET MORE INFORMATION





