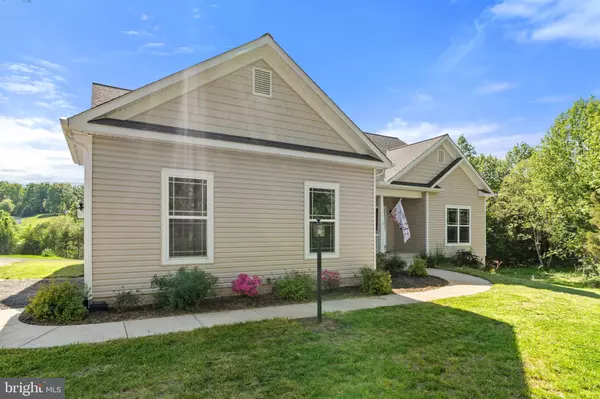$610,000
$619,900
1.6%For more information regarding the value of a property, please contact us for a free consultation.
17302 FELDSPAR LN Culpeper, VA 22701
3 Beds
3 Baths
2,603 SqFt
Key Details
Sold Price $610,000
Property Type Single Family Home
Sub Type Detached
Listing Status Sold
Purchase Type For Sale
Square Footage 2,603 sqft
Price per Sqft $234
Subdivision Stone Ridge Estates
MLS Listing ID VACU2007758
Sold Date 06/24/24
Style Ranch/Rambler
Bedrooms 3
Full Baths 3
HOA Fees $16/ann
HOA Y/N Y
Abv Grd Liv Area 2,100
Originating Board BRIGHT
Year Built 2021
Annual Tax Amount $2,738
Tax Year 2022
Lot Size 1.490 Acres
Acres 1.49
Property Description
Here is the one you have been waiting for! Prepare to be impressed by this beautiful ranch style home located in sought after Stone Ridge Estates! From the moment you step onto the peaceful, covered front porch and enter the home, the attention to detail and pride in ownership shine throughout. This unique model offers an open concept, split bedroom floor plan, separate formal dining room with crown molding and LVP flooring, great room featuring a gas fireplace. The kitchen includes ceramic tile flooring, stainless steel appliances, granite countertops with additional seating at the breakfast bar and bright and sunny breakfast area. Huge primary bedroom that leads to your own private sitting room, 2 closets and spacious primary bathroom with dual sink vanity and ceramic tiled shower. 2 additional bedrooms and guest bath all on the 2100 sq. ft. main level! The walk-out level basement provides a large finished rec room and 3rd full bathroom plus 2 separate unfinished areas for additional storage space or opportunity for future expansion. Attached 2-car side loading garage. This home has lots of upgrades throughout! Easy access to US 29 for commuters and just a short drive to Downtown Culpeper. Call to schedule a tour today!
Location
State VA
County Culpeper
Zoning R1
Rooms
Basement Full, Interior Access, Outside Entrance, Partially Finished, Space For Rooms, Walkout Level, Windows
Main Level Bedrooms 3
Interior
Interior Features Breakfast Area, Carpet, Ceiling Fan(s), Chair Railings, Crown Moldings, Entry Level Bedroom, Family Room Off Kitchen, Formal/Separate Dining Room, Pantry, Primary Bath(s), Recessed Lighting, Upgraded Countertops
Hot Water Bottled Gas
Heating Forced Air
Cooling Ceiling Fan(s), Central A/C
Flooring Carpet, Ceramic Tile, Luxury Vinyl Plank
Fireplaces Number 1
Fireplaces Type Gas/Propane, Mantel(s)
Equipment Built-In Microwave, Dishwasher, Dryer, Oven/Range - Gas, Refrigerator, Stainless Steel Appliances, Washer
Fireplace Y
Window Features Bay/Bow
Appliance Built-In Microwave, Dishwasher, Dryer, Oven/Range - Gas, Refrigerator, Stainless Steel Appliances, Washer
Heat Source Propane - Owned
Laundry Has Laundry, Main Floor
Exterior
Exterior Feature Porch(es)
Parking Features Garage - Side Entry, Garage Door Opener, Inside Access
Garage Spaces 2.0
Water Access N
Roof Type Architectural Shingle
Accessibility Level Entry - Main
Porch Porch(es)
Attached Garage 2
Total Parking Spaces 2
Garage Y
Building
Story 2
Foundation Permanent
Sewer Septic Exists
Water Well
Architectural Style Ranch/Rambler
Level or Stories 2
Additional Building Above Grade, Below Grade
New Construction N
Schools
Elementary Schools A.G. Richardson
Middle Schools Floyd T. Binns
High Schools Eastern View
School District Culpeper County Public Schools
Others
Senior Community No
Tax ID 39 33D
Ownership Fee Simple
SqFt Source Assessor
Special Listing Condition Standard
Read Less
Want to know what your home might be worth? Contact us for a FREE valuation!

Our team is ready to help you sell your home for the highest possible price ASAP

Bought with Patricia Arruda • Ross Real Estate
GET MORE INFORMATION





