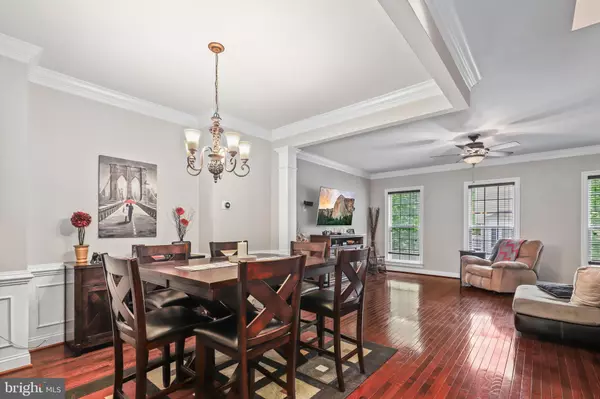$545,000
$535,000
1.9%For more information regarding the value of a property, please contact us for a free consultation.
14654 CROSSFIELD WAY Woodbridge, VA 22191
4 Beds
4 Baths
2,058 SqFt
Key Details
Sold Price $545,000
Property Type Condo
Sub Type Condo/Co-op
Listing Status Sold
Purchase Type For Sale
Square Footage 2,058 sqft
Price per Sqft $264
Subdivision Potomac Club Condominiums
MLS Listing ID VAPW2068858
Sold Date 06/21/24
Style Traditional
Bedrooms 4
Full Baths 3
Half Baths 1
Condo Fees $148/mo
HOA Fees $142/mo
HOA Y/N Y
Abv Grd Liv Area 1,558
Originating Board BRIGHT
Year Built 2009
Annual Tax Amount $4,722
Tax Year 2022
Property Description
Beautifully designed, this townhouse features a brick front, with 4 bedrooms and 3.5 bathrooms spread across 2050 square feet. Inside, you'll find an abundance of natural light, elegant crown moldings, and ceiling fans throughout. The kitchen is a highlight, boasting stylish cabinetry, ample recessed lighting, upgraded countertops, stainless steel appliances, an island bar seating area, and tile floors. Adjacent to the kitchen are the spacious dining room and family room, complete with a cozy fireplace. Step outside onto the balcony through the kitchen for outdoor enjoyment. The primary bedroom is generously sized and includes a ceiling fan, plush carpeting, crown moldings, a walk-in closet, and an en suite bathroom. Upstairs, there are two additional bedrooms with a full bath. On the entry level, there's another full bedroom with its own full bath and access to the 2 car garage.
Location
State VA
County Prince William
Zoning R16
Rooms
Basement Other
Main Level Bedrooms 1
Interior
Interior Features Ceiling Fan(s), Window Treatments
Hot Water Natural Gas
Heating Heat Pump(s)
Cooling Heat Pump(s), Ceiling Fan(s)
Flooring Tile/Brick, Hardwood, Carpet
Equipment Built-In Microwave, Dryer, Washer, Cooktop, Dishwasher, Disposal, Humidifier, Refrigerator, Icemaker, Stove
Fireplace N
Appliance Built-In Microwave, Dryer, Washer, Cooktop, Dishwasher, Disposal, Humidifier, Refrigerator, Icemaker, Stove
Heat Source Natural Gas
Exterior
Parking Features Garage - Rear Entry, Garage Door Opener
Garage Spaces 2.0
Amenities Available Club House, Common Grounds, Elevator, Exercise Room, Gated Community, Meeting Room, Party Room, Pool - Indoor, Pool - Outdoor
Water Access N
Accessibility None
Attached Garage 2
Total Parking Spaces 2
Garage Y
Building
Story 3
Foundation Other
Sewer Public Sewer
Water Public
Architectural Style Traditional
Level or Stories 3
Additional Building Above Grade, Below Grade
New Construction N
Schools
Elementary Schools Marumsco Hills
Middle Schools Rippon
High Schools Freedom
School District Prince William County Public Schools
Others
Pets Allowed Y
HOA Fee Include Insurance,Management,Recreation Facility,Snow Removal,Trash,Security Gate
Senior Community No
Tax ID 8391-14-4828.01
Ownership Condominium
Special Listing Condition Standard
Pets Allowed Breed Restrictions
Read Less
Want to know what your home might be worth? Contact us for a FREE valuation!

Our team is ready to help you sell your home for the highest possible price ASAP

Bought with Chad F Morton • Maverick Realty, LLC

GET MORE INFORMATION





