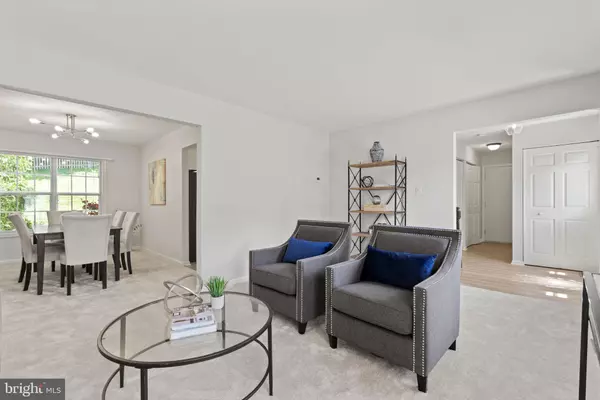$925,000
$899,900
2.8%For more information regarding the value of a property, please contact us for a free consultation.
2506 FALLSMERE CT Falls Church, VA 22043
4 Beds
4 Baths
2,600 SqFt
Key Details
Sold Price $925,000
Property Type Single Family Home
Sub Type Detached
Listing Status Sold
Purchase Type For Sale
Square Footage 2,600 sqft
Price per Sqft $355
Subdivision Fallsmere
MLS Listing ID VAFX2178664
Sold Date 06/21/24
Style Colonial
Bedrooms 4
Full Baths 3
Half Baths 1
HOA Y/N N
Abv Grd Liv Area 1,856
Originating Board BRIGHT
Year Built 1983
Annual Tax Amount $10,091
Tax Year 2023
Lot Size 9,000 Sqft
Acres 0.21
Property Description
Welcome to your dream home in Falls Church! This stunning 4-bedroom, 3.5-bathroom house is located in a tranquil cul-de-sac within the sought-after Marshall school pyramid. The home features a single car garage and a large, fully fenced backyard, perfect for outdoor activities and relaxation.
Inside, you'll find spacious bedrooms, modern bathrooms, and plenty of living and storage space. The main level boasts a cozy family room with a wood-burning fireplace, creating a warm and inviting atmosphere. The fully finished basement offers additional space for entertainment and leisure activities.
Conveniently located next to the W&OD Trails and I-66, this home offers easy access to outdoor recreation and major commuting routes. Don't miss the opportunity to make this beautiful house your new home!
Location
State VA
County Fairfax
Zoning 131
Rooms
Basement Fully Finished
Interior
Hot Water Natural Gas
Heating Central
Cooling Central A/C
Fireplaces Number 1
Fireplaces Type Gas/Propane
Fireplace Y
Heat Source Natural Gas
Exterior
Exterior Feature Patio(s)
Parking Features Garage - Side Entry
Garage Spaces 2.0
Water Access N
Accessibility None
Porch Patio(s)
Total Parking Spaces 2
Garage Y
Building
Story 3
Foundation Concrete Perimeter
Sewer Public Sewer
Water Public
Architectural Style Colonial
Level or Stories 3
Additional Building Above Grade, Below Grade
New Construction N
Schools
Elementary Schools Shrevewood
Middle Schools Kilmer
High Schools Marshall
School District Fairfax County Public Schools
Others
Pets Allowed Y
Senior Community No
Tax ID 0394 26 0008
Ownership Fee Simple
SqFt Source Assessor
Special Listing Condition Standard
Pets Allowed No Pet Restrictions
Read Less
Want to know what your home might be worth? Contact us for a FREE valuation!

Our team is ready to help you sell your home for the highest possible price ASAP

Bought with Luis M Martins • RE/MAX Town Center
GET MORE INFORMATION





