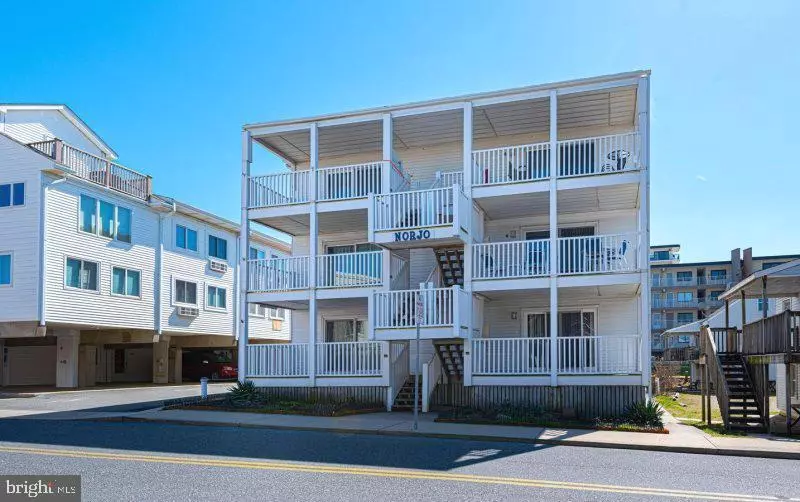$535,000
$535,000
For more information regarding the value of a property, please contact us for a free consultation.
5 36TH ST #4 Ocean City, MD 21842
3 Beds
2 Baths
1,120 SqFt
Key Details
Sold Price $535,000
Property Type Condo
Sub Type Condo/Co-op
Listing Status Sold
Purchase Type For Sale
Square Footage 1,120 sqft
Price per Sqft $477
Subdivision None Available
MLS Listing ID MDWO2020872
Sold Date 06/19/24
Style Coastal,Unit/Flat
Bedrooms 3
Full Baths 2
Condo Fees $1,500
HOA Y/N N
Abv Grd Liv Area 1,120
Originating Board BRIGHT
Year Built 1969
Annual Tax Amount $2,880
Tax Year 2021
Property Description
You need to see this turn-key spacious 3-bedroom 2-bathroom condominium located just one building off Oceanfront and less than 100' from the Sand. Enjoy countless days on the oversized covered balcony with Ocean Views. Beautifully renovated and tastefully decorated… offering solid wood kitchen cabinets, granite counters, stainless steel appliances, luxury vinyl plank flooring, tiled bathrooms, efficient mini split ductless heating/cooling systems, new vanities, new windows and newer furniture. Truly turn key as this property is being offered fully furnished & equipped and everything in the condo stays. Ready for a new owner. Bonus this is an outstanding rental with income in the 30K range plus already has close to 20k on the books for 2024! Great location near beach, boardwalk, shopping, Jolly Roger amusement park, Castle In The Sand, numerous Restaurants, and Entertainment. Call for a private showing.
Location
State MD
County Worcester
Area Ocean Block (82)
Zoning R-3
Direction South
Rooms
Main Level Bedrooms 3
Interior
Interior Features Breakfast Area, Ceiling Fan(s), Combination Kitchen/Dining, Combination Kitchen/Living, Dining Area, Family Room Off Kitchen, Floor Plan - Open, Kitchen - Eat-In, Kitchen - Island, Recessed Lighting, Stall Shower, Tub Shower, Upgraded Countertops, Window Treatments
Hot Water Electric
Heating Other
Cooling Ductless/Mini-Split
Flooring Ceramic Tile, Luxury Vinyl Plank
Equipment Dishwasher, Disposal, Dryer - Front Loading, Microwave, Exhaust Fan, Oven/Range - Electric, Refrigerator, Stainless Steel Appliances, Washer - Front Loading, Water Heater
Furnishings Yes
Fireplace N
Window Features Double Hung,Energy Efficient,Low-E,Insulated,Screens
Appliance Dishwasher, Disposal, Dryer - Front Loading, Microwave, Exhaust Fan, Oven/Range - Electric, Refrigerator, Stainless Steel Appliances, Washer - Front Loading, Water Heater
Heat Source Electric
Laundry Dryer In Unit, Washer In Unit
Exterior
Utilities Available Cable TV
Amenities Available Common Grounds
Water Access N
View Ocean
Roof Type Built-Up
Accessibility None
Garage N
Building
Story 1
Unit Features Garden 1 - 4 Floors
Foundation Crawl Space
Sewer Public Sewer
Water Public
Architectural Style Coastal, Unit/Flat
Level or Stories 1
Additional Building Above Grade, Below Grade
New Construction N
Schools
Elementary Schools Ocean City
Middle Schools Stephen Decatur
High Schools Stephen Decatur
School District Worcester County Public Schools
Others
Pets Allowed Y
HOA Fee Include Common Area Maintenance,Ext Bldg Maint,Insurance,Lawn Care Front,Lawn Care Rear,Lawn Care Side,Lawn Maintenance,Management,Snow Removal,Road Maintenance,Trash
Senior Community No
Tax ID 2410279828
Ownership Condominium
Acceptable Financing Cash, Conventional, Exchange
Listing Terms Cash, Conventional, Exchange
Financing Cash,Conventional,Exchange
Special Listing Condition Standard
Pets Allowed Cats OK, Dogs OK
Read Less
Want to know what your home might be worth? Contact us for a FREE valuation!

Our team is ready to help you sell your home for the highest possible price ASAP

Bought with Krissy Doherty • Northrop Realty

GET MORE INFORMATION





