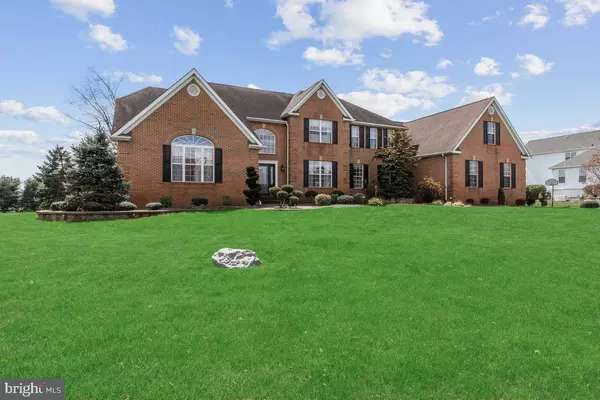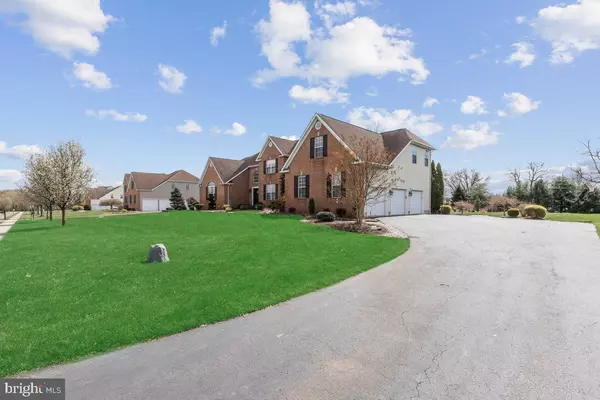$1,071,000
$1,050,000
2.0%For more information regarding the value of a property, please contact us for a free consultation.
9 SHERWOOD LN Columbus, NJ 08022
5 Beds
5 Baths
4,852 SqFt
Key Details
Sold Price $1,071,000
Property Type Single Family Home
Sub Type Detached
Listing Status Sold
Purchase Type For Sale
Square Footage 4,852 sqft
Price per Sqft $220
Subdivision Pine Creek
MLS Listing ID NJBL2063360
Sold Date 06/18/24
Style Colonial
Bedrooms 5
Full Baths 4
Half Baths 1
HOA Fees $29/ann
HOA Y/N Y
Abv Grd Liv Area 4,852
Originating Board BRIGHT
Year Built 2002
Annual Tax Amount $17,107
Tax Year 2023
Lot Size 1.435 Acres
Acres 1.44
Lot Dimensions 0.00 x 0.00
Property Description
Welcome to your dream home! Stunning 5 bedroom, 4.5 bathroom estate with in-ground pool in the desirable Pine Creek neighborhood! This brick front colonial is located on a serene 1.44 acres with plenty of upgrades! Enter through the newer front entry door to an open 2 story foyer that leads to a renovated kitchen that is a chef's dream. Featuring granite counters, stainless steel appliances and bamboo flooring. Take your choice between the breakfast area or large dining room with newer wainscoting for family meals. Family room with gas fireplace, living room, and den provides plenty of space for everyone. First floor bedroom with attached, renovated full bath perfect for guests. Huge laundry room that allows for plenty of space. Redone powder room rounds out the first floor. Two staircases lead to the second level where one will find a large master bedroom with sitting room, 2 walk-in closets, and large master bath. Second floor has 3 more bedrooms and 2 more full bathrooms. Huge unfinished basement waiting to be finished. 3 car side entry garage allows for plenty of car storage. This backyard was made for summer and outdoor entertainment with multiple paver patios leading to a fenced in salt water pool with an attached hot tub and sun deck. Leased solar panels allow for low electric bills! Sprinkler system to help keep the grass green! Great neighborhood, wonderful schools, close proximity to schools, parks, shopping centers, restaurants, and major highways such as the New Jersey Turnpike and Route 295.
Location
State NJ
County Burlington
Area Mansfield Twp (20318)
Zoning R-1
Rooms
Basement Full, Sump Pump, Unfinished
Main Level Bedrooms 1
Interior
Interior Features Additional Stairway, Attic, Breakfast Area, Carpet, Dining Area, Entry Level Bedroom, Family Room Off Kitchen, Floor Plan - Open, Formal/Separate Dining Room, Kitchen - Eat-In, Kitchen - Gourmet, Kitchen - Island, Kitchen - Table Space, Primary Bath(s), Double/Dual Staircase, Recessed Lighting, Skylight(s), Bathroom - Soaking Tub, Sprinkler System, Upgraded Countertops, Walk-in Closet(s)
Hot Water Natural Gas
Heating Forced Air
Cooling Central A/C
Flooring Carpet, Ceramic Tile, Hardwood, Bamboo
Equipment Built-In Microwave, Built-In Range, Dishwasher, Dryer, Dryer - Gas, Energy Efficient Appliances, Oven - Self Cleaning, Oven/Range - Gas, Range Hood, Refrigerator, Stainless Steel Appliances, Washer, Water Heater - High-Efficiency
Furnishings No
Fireplace N
Window Features Energy Efficient,Insulated,Screens,Skylights,Sliding,Storm
Appliance Built-In Microwave, Built-In Range, Dishwasher, Dryer, Dryer - Gas, Energy Efficient Appliances, Oven - Self Cleaning, Oven/Range - Gas, Range Hood, Refrigerator, Stainless Steel Appliances, Washer, Water Heater - High-Efficiency
Heat Source Natural Gas
Laundry Main Floor
Exterior
Exterior Feature Patio(s)
Parking Features Built In, Garage - Side Entry, Garage Door Opener
Garage Spaces 11.0
Fence Aluminum
Pool Heated, In Ground, Permits, Pool/Spa Combo, Saltwater
Utilities Available Under Ground
Water Access N
Roof Type Asphalt
Accessibility None
Porch Patio(s)
Road Frontage Public
Attached Garage 3
Total Parking Spaces 11
Garage Y
Building
Lot Description Front Yard, Level, Rear Yard
Story 2
Foundation Concrete Perimeter
Sewer Septic Exists
Water Well
Architectural Style Colonial
Level or Stories 2
Additional Building Above Grade, Below Grade
Structure Type 9'+ Ceilings,Cathedral Ceilings,Dry Wall,2 Story Ceilings,Vaulted Ceilings
New Construction N
Schools
Elementary Schools John Hydock E.S.
High Schools Northern Burl. Co. Reg. Sr. H.S.
School District Mansfield Township Public Schools
Others
Pets Allowed Y
Senior Community No
Tax ID 18-00002 02-00011
Ownership Fee Simple
SqFt Source Assessor
Acceptable Financing Cash, Contract, Conventional, FHA, USDA, VA, Other
Horse Property N
Listing Terms Cash, Contract, Conventional, FHA, USDA, VA, Other
Financing Cash,Contract,Conventional,FHA,USDA,VA,Other
Special Listing Condition Standard
Pets Allowed No Pet Restrictions
Read Less
Want to know what your home might be worth? Contact us for a FREE valuation!

Our team is ready to help you sell your home for the highest possible price ASAP

Bought with Renee McDevitt • Redfin

GET MORE INFORMATION





