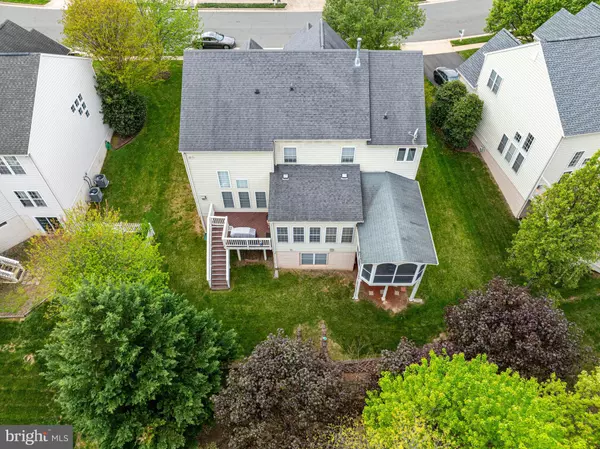$875,000
$825,000
6.1%For more information regarding the value of a property, please contact us for a free consultation.
14392 SLATEMORE Haymarket, VA 20169
5 Beds
4 Baths
4,153 SqFt
Key Details
Sold Price $875,000
Property Type Single Family Home
Sub Type Detached
Listing Status Sold
Purchase Type For Sale
Square Footage 4,153 sqft
Price per Sqft $210
Subdivision Piedmont
MLS Listing ID VAPW2070368
Sold Date 06/17/24
Style Colonial
Bedrooms 5
Full Baths 3
Half Baths 1
HOA Fees $132/mo
HOA Y/N Y
Abv Grd Liv Area 2,930
Originating Board BRIGHT
Year Built 2003
Annual Tax Amount $7,493
Tax Year 2022
Lot Size 10,066 Sqft
Acres 0.23
Property Description
Fabulous Opportunity in Exclusive Piedmont Golf Community!*Beautiful Brick Front Sorenson Homes Colonial on Premium Lot Backing to Trees*Boasts an Amazing Screened Porch, Grand Family Rm w/2 Story Stone Fireplace, Finished Walk-Out Level Basement w/5th Legal Bedroom & Much More*Gorgeous Floor Plan Flows Well & Is Filled w/Natural Light*Huge Kitchen w/Island & Breakfast Area*Sunroom Features Wall of Windows w/Access to Porch on One Side & Deck on the Other*Main Level Office*Cathedral Ceilings in Expansive Primary Bedroom*Upstairs Laundry Room w/Cabinetry*Gigantic Rec Room w/Door to Back Yard & Patio*Both HVAC Units and Water Heater Replaced 2018*Enjoy Resort Style Living At Its Best w/2 Outdoor Pools, Indoor Pool, Fitness Center, Tennis & Pickle Ball Courts, Playgrounds, Award Winning 18 Hole Golf Course & Much More*Easy Access to Old Town Haymarket w/Shops & Dining
Location
State VA
County Prince William
Zoning R4
Rooms
Other Rooms Living Room, Dining Room, Primary Bedroom, Bedroom 2, Bedroom 3, Bedroom 4, Bedroom 5, Kitchen, Game Room, Family Room, Foyer, Breakfast Room, Sun/Florida Room, Office, Recreation Room, Primary Bathroom, Full Bath, Screened Porch
Basement Full, Fully Finished, Walkout Level
Interior
Interior Features Kitchen - Gourmet, Dining Area
Hot Water Natural Gas
Heating Heat Pump(s), Zoned
Cooling Ceiling Fan(s), Central A/C
Fireplaces Number 1
Fireplaces Type Stone, Mantel(s), Gas/Propane
Equipment Cooktop, Dishwasher, Disposal, Exhaust Fan, Oven - Double, Oven - Wall, Refrigerator
Fireplace Y
Appliance Cooktop, Dishwasher, Disposal, Exhaust Fan, Oven - Double, Oven - Wall, Refrigerator
Heat Source Natural Gas
Exterior
Exterior Feature Screened, Porch(es), Deck(s)
Parking Features Garage - Front Entry
Garage Spaces 2.0
Amenities Available Gated Community, Golf Club, Golf Course Membership Available, Pool - Indoor, Pool - Outdoor, Tennis Courts, Basketball Courts, Picnic Area, Club House, Exercise Room, Jog/Walk Path, Party Room, Swimming Pool, Tot Lots/Playground, Volleyball Courts
Water Access N
View Creek/Stream, Garden/Lawn, Panoramic, Scenic Vista, Trees/Woods
Accessibility None
Porch Screened, Porch(es), Deck(s)
Attached Garage 2
Total Parking Spaces 2
Garage Y
Building
Lot Description Backs to Trees, Landscaping, Premium, Private, Rear Yard, Secluded
Story 3
Foundation Concrete Perimeter
Sewer Public Sewer
Water Public
Architectural Style Colonial
Level or Stories 3
Additional Building Above Grade, Below Grade
Structure Type 2 Story Ceilings,9'+ Ceilings,Cathedral Ceilings
New Construction N
Schools
Elementary Schools Mountain View
Middle Schools Bull Run
High Schools Battlefield
School District Prince William County Public Schools
Others
HOA Fee Include Management,Pool(s),Recreation Facility,Road Maintenance,Security Gate,Snow Removal,Trash
Senior Community No
Tax ID 7398-11-9055
Ownership Fee Simple
SqFt Source Assessor
Special Listing Condition Standard
Read Less
Want to know what your home might be worth? Contact us for a FREE valuation!

Our team is ready to help you sell your home for the highest possible price ASAP

Bought with Albert D Pasquali • Redfin Corporation

GET MORE INFORMATION





