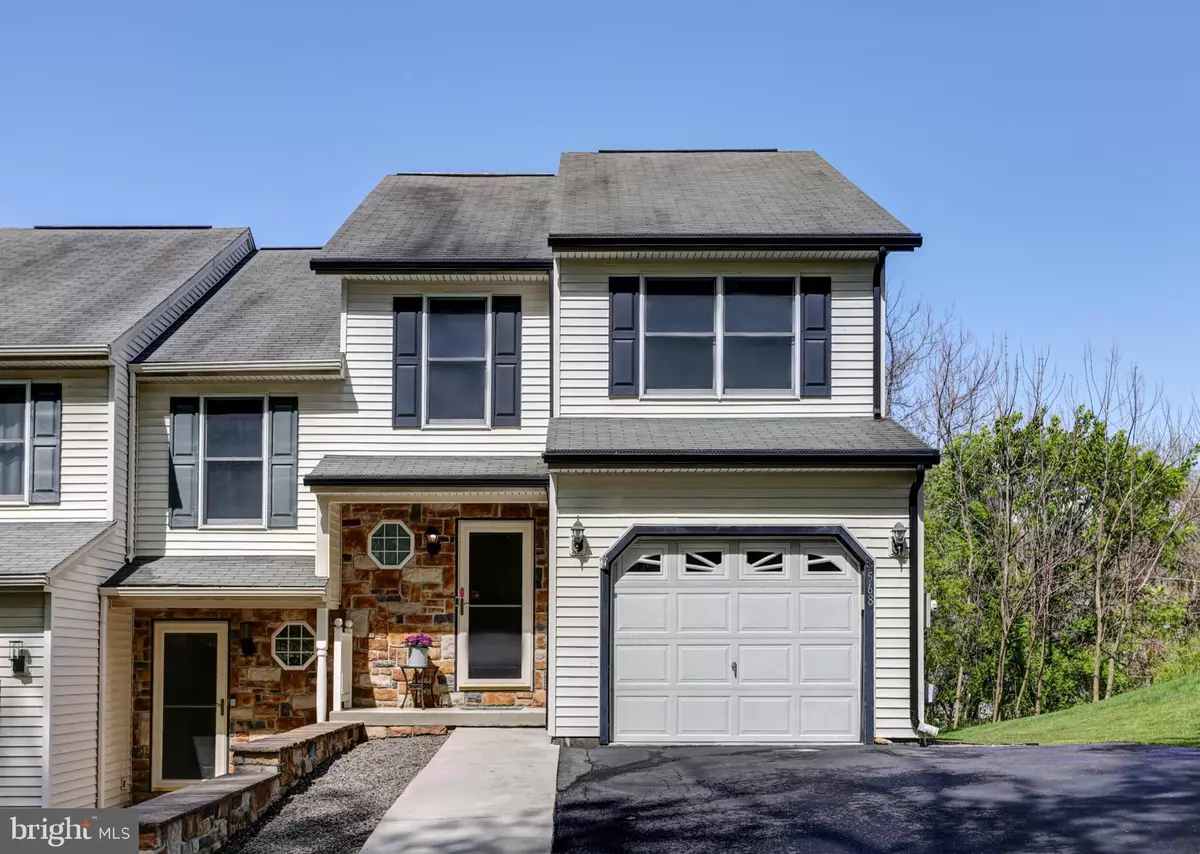$285,000
$275,000
3.6%For more information regarding the value of a property, please contact us for a free consultation.
568 KELKER ST Oberlin, PA 17113
3 Beds
3 Baths
2,396 SqFt
Key Details
Sold Price $285,000
Property Type Single Family Home
Sub Type Twin/Semi-Detached
Listing Status Sold
Purchase Type For Sale
Square Footage 2,396 sqft
Price per Sqft $118
Subdivision Chambers Knoll
MLS Listing ID PADA2033176
Sold Date 06/14/24
Style Traditional
Bedrooms 3
Full Baths 2
Half Baths 1
HOA Fees $30/mo
HOA Y/N Y
Abv Grd Liv Area 1,682
Originating Board BRIGHT
Year Built 1999
Annual Tax Amount $3,344
Tax Year 2023
Lot Size 4,356 Sqft
Acres 0.1
Property Sub-Type Twin/Semi-Detached
Property Description
Nestled in the Chamber's Knoll community of Oberlin, this Semi-Detached, 3-bedroom, 2.5-bathroom at 568 Kelker St offers the perfect blend of modern elegance and suburban comfort. Inside, you'll discover a spacious and inviting living area flooded with natural light, creating an atmosphere of warmth and tranquility. The open-concept layout seamlessly connects the living, dining, and kitchen areas, ideal for relaxing evenings with loved ones or entertaining guests. Upstairs, you'll find the primary owner's retreat, complete with a generously sized bedroom, walk-in closet, and en-suite bathroom. Two additional bedrooms offer accommodations for your lifestyle needs, while an additional full bathroom and second floor laundry ensures convenience for everyone. Whether you're seeking a space for relaxation, entertainment, or productivity, the finished basement offers limitless potential to fulfill your every desire. Don't miss out on the opportunity to make this stunning property your own! Schedule your showing today and experience the perfect blend of comfort, convenience, and style.
Location
State PA
County Dauphin
Area Swatara Twp (14063)
Zoning RESIDENTIAL
Rooms
Other Rooms Living Room, Dining Room, Primary Bedroom, Bedroom 2, Bedroom 3, Kitchen, Basement, Laundry, Primary Bathroom, Full Bath
Basement Fully Finished
Interior
Interior Features Carpet, Ceiling Fan(s), Combination Dining/Living, Floor Plan - Open, Floor Plan - Traditional, Pantry, Primary Bath(s), Walk-in Closet(s), Tub Shower, Upgraded Countertops, Wood Floors
Hot Water Electric
Heating Heat Pump(s)
Cooling Central A/C
Flooring Carpet, Laminated
Equipment Built-In Microwave, Dishwasher, Humidifier, Oven/Range - Electric, Washer/Dryer Hookups Only, Water Heater
Fireplace N
Window Features Bay/Bow
Appliance Built-In Microwave, Dishwasher, Humidifier, Oven/Range - Electric, Washer/Dryer Hookups Only, Water Heater
Heat Source Electric
Laundry Upper Floor, Hookup
Exterior
Exterior Feature Deck(s), Porch(es)
Parking Features Garage - Front Entry, Inside Access
Garage Spaces 1.0
Fence Vinyl
Water Access N
View Trees/Woods
Roof Type Shingle
Accessibility Level Entry - Main
Porch Deck(s), Porch(es)
Attached Garage 1
Total Parking Spaces 1
Garage Y
Building
Lot Description Backs to Trees, SideYard(s), No Thru Street, Rear Yard
Story 2
Foundation Block
Sewer Public Sewer
Water Public
Architectural Style Traditional
Level or Stories 2
Additional Building Above Grade, Below Grade
Structure Type Dry Wall,Vaulted Ceilings
New Construction N
Schools
High Schools Central Dauphin East
School District Central Dauphin
Others
Pets Allowed Y
Senior Community No
Tax ID 63-085-004-000-0000
Ownership Fee Simple
SqFt Source Assessor
Security Features Security System
Acceptable Financing Cash, Conventional, FHA, VA
Listing Terms Cash, Conventional, FHA, VA
Financing Cash,Conventional,FHA,VA
Special Listing Condition Standard
Pets Allowed Number Limit
Read Less
Want to know what your home might be worth? Contact us for a FREE valuation!

Our team is ready to help you sell your home for the highest possible price ASAP

Bought with Bigyan Rai • Keller Williams Realty
GET MORE INFORMATION





