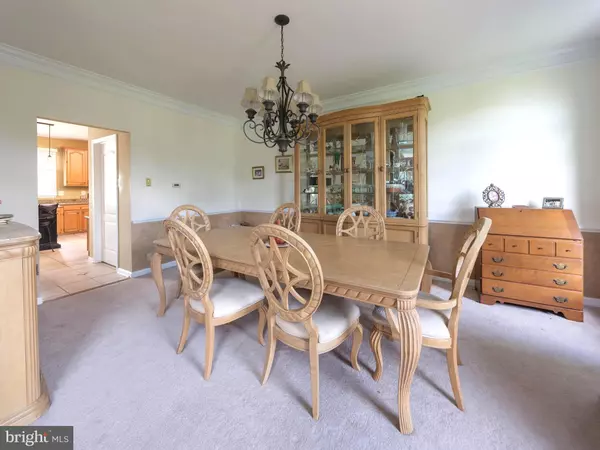$818,400
$695,000
17.8%For more information regarding the value of a property, please contact us for a free consultation.
2557 CANDYTUFT DR Jamison, PA 18929
4 Beds
3 Baths
3,284 SqFt
Key Details
Sold Price $818,400
Property Type Single Family Home
Sub Type Detached
Listing Status Sold
Purchase Type For Sale
Square Footage 3,284 sqft
Price per Sqft $249
Subdivision Jamison Hunt
MLS Listing ID PABU2070104
Sold Date 06/14/24
Style Colonial
Bedrooms 4
Full Baths 2
Half Baths 1
HOA Y/N N
Abv Grd Liv Area 3,284
Originating Board BRIGHT
Year Built 1995
Annual Tax Amount $9,664
Tax Year 2020
Lot Size 0.412 Acres
Acres 0.41
Lot Dimensions 0.00 x 0.00
Property Description
This stately brick front colonial in the largest model in Jamison Hunt. This is the one you have been waiting for! The 2-story foyer with hardwood floors and lovely moldings sets an welcoming tone from the moment you enter. Flanking the entry are the light filled living and dining rooms. The kitchen boasts oak cabinets, granite countertops, and a ceramic tile floor. And the bump-out breakfast area offers such a lovely space to share a meal or just gaze out at the lovely deck, pool and yard.
The spacious family room, is anchored by a wood burning stone fireplace, creating a bright and open space, perfect for gathering and entertaining. There is even an office/flex space on the main level!
On the second level the owners suite offering not just a bedroom but also a separate sitting room/office/workout room – such versatility! The primary bath has bright skylights, a Jacuzzi tub, stall shower, and dual sinks, making this your own private sanctuary..
With three additional bedrooms and another full bath on this level, there's plenty of space for everyone. The finished lower level offers a main area to play, relax or entertain while the ample storage is a definite plus for tucking away your treasures.
The outdoor living space is the star of the show! The large deck is perfect for al fresco dining while overlooking the lovely built in pool. What a perfect place for entertaining or simply enjoying warm summer days!
And let's not forget the cherry on top – this home sits in the award-winning Central Bucks School District Close to shopping and dining, this home has it all!
Location
State PA
County Bucks
Area Warwick Twp (10151)
Zoning RA
Rooms
Basement Full
Interior
Interior Features Breakfast Area, Carpet, Ceiling Fan(s), Crown Moldings, Dining Area, Family Room Off Kitchen, Kitchen - Eat-In, Kitchen - Island, Primary Bath(s), Pantry, Soaking Tub, Walk-in Closet(s), Wood Floors
Hot Water Electric
Heating Forced Air
Cooling Central A/C
Fireplaces Number 1
Equipment Built-In Range, Cooktop, Dishwasher, Disposal, Oven - Self Cleaning
Fireplace Y
Appliance Built-In Range, Cooktop, Dishwasher, Disposal, Oven - Self Cleaning
Heat Source Natural Gas
Exterior
Fence Split Rail
Pool In Ground
Utilities Available Cable TV, Natural Gas Available
Water Access N
Roof Type Architectural Shingle
Accessibility None
Garage N
Building
Story 2
Foundation Concrete Perimeter
Sewer Public Sewer
Water Public
Architectural Style Colonial
Level or Stories 2
Additional Building Above Grade, Below Grade
New Construction N
Schools
Elementary Schools Warwick
Middle Schools Holicong
High Schools Central Bucks High School East
School District Central Bucks
Others
Senior Community No
Tax ID 51-026-031
Ownership Fee Simple
SqFt Source Estimated
Special Listing Condition Standard
Read Less
Want to know what your home might be worth? Contact us for a FREE valuation!

Our team is ready to help you sell your home for the highest possible price ASAP

Bought with Susan Thomas • Keller Williams Real Estate-Doylestown

GET MORE INFORMATION





