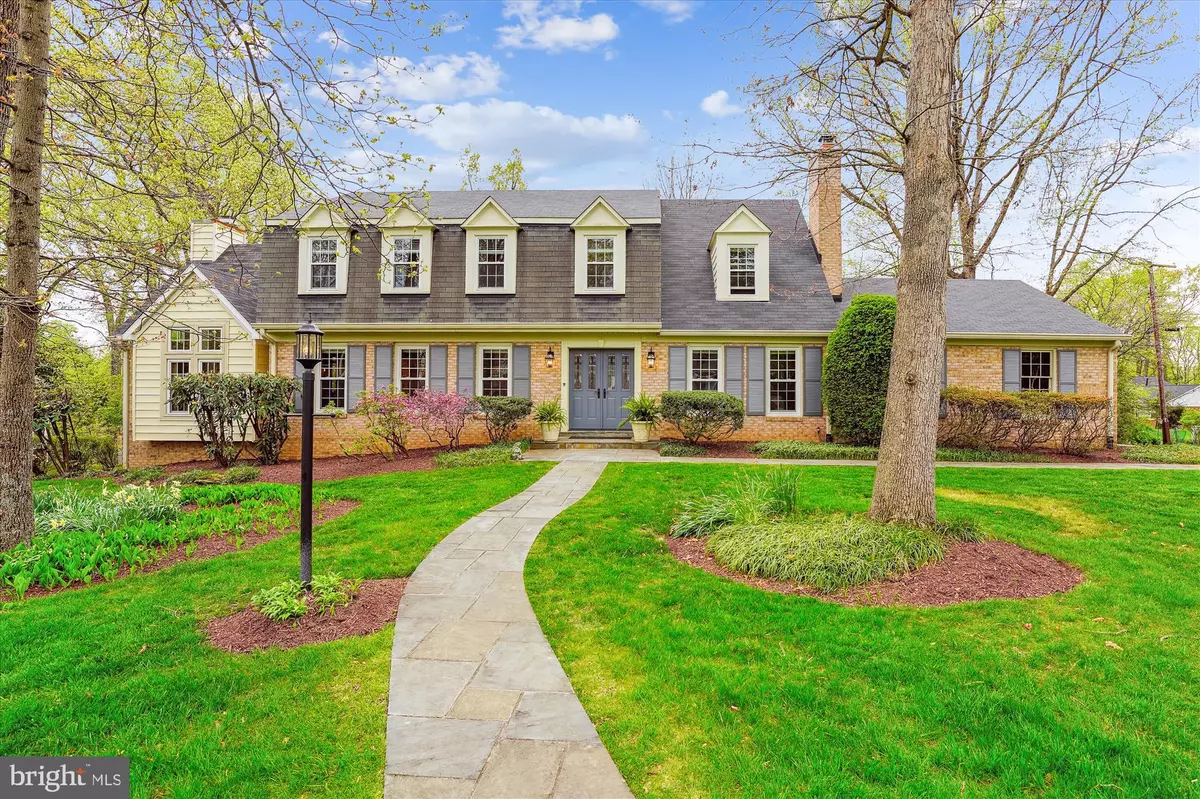$1,410,000
$1,195,000
18.0%For more information regarding the value of a property, please contact us for a free consultation.
11201 POWDER HORN DR Potomac, MD 20854
4 Beds
4 Baths
2,894 SqFt
Key Details
Sold Price $1,410,000
Property Type Single Family Home
Sub Type Detached
Listing Status Sold
Purchase Type For Sale
Square Footage 2,894 sqft
Price per Sqft $487
Subdivision Willowbrook
MLS Listing ID MDMC2127354
Sold Date 06/14/24
Style Colonial
Bedrooms 4
Full Baths 3
Half Baths 1
HOA Y/N N
Abv Grd Liv Area 2,894
Originating Board BRIGHT
Year Built 1968
Annual Tax Amount $9,934
Tax Year 2023
Lot Size 0.347 Acres
Acres 0.35
Property Description
This is the one you have been waiting for! Welcome to this stunning single-family home in Fox Hills. This turnkey property was made for entertaining. This remarkable home comes with a few wonderful additions. The original family room comes with a stylish brick façade, built-in speakers, plus a wood burning F/P! The sun-filled 2nd family room addition comes with a cathedral ceiling, that has windows galore, a 2nd wood burning F/P, pocket doors, gorgeous built-ins with under shelf lighting and much more! You’ll also find an updated table space kitchen that has incorporated the older dining room, plus added an oversized screened in porch overlooking the back yard. The kitchen has S/S appliances, coffee bar area, wine cooler, and a wall of beautiful cabinets, lots of granite counter space with 2 separate bar areas. The porch comes with 2 skylights, a cathedral ceiling, ceiling fan, wall sconces, plus the most elegant tile flooring! The porch leads to a deck area that exits to the fenced-in backyard. There are beautiful hardwood floors that flow throughout the main and upper level, as well as recessed lighting. There are 4 generously sized bedrooms, an updated hall bathroom and a spacious primary bedroom with an over-sized walk-in closet, complete with a ELFA closet organizer. The updated owner’s bath has a skylight, heated towels rack and lots of extra storage. The walk-out lower level has new carpeting, plus a separate craft room, powder room, plus an abundance of storage. The Ride-On bus is close and goes a short distance to Grosvenor Metro!
Location
State MD
County Montgomery
Zoning R200
Rooms
Basement Connecting Stairway, Daylight, Partial, Heated, Outside Entrance, Walkout Level, Improved
Interior
Interior Features Built-Ins, Carpet, Ceiling Fan(s), Chair Railings, Crown Moldings, Dining Area, Floor Plan - Traditional, Formal/Separate Dining Room, Kitchen - Gourmet, Kitchen - Table Space, Laundry Chute, Pantry, Primary Bath(s), Recessed Lighting, Skylight(s), Walk-in Closet(s), Window Treatments, Wood Floors
Hot Water Natural Gas
Cooling Ceiling Fan(s), Central A/C
Flooring Carpet, Ceramic Tile, Hardwood
Fireplaces Number 2
Fireplaces Type Brick, Fireplace - Glass Doors, Mantel(s)
Equipment Built-In Microwave, Cooktop, Dishwasher, Disposal, Dryer, Exhaust Fan, Extra Refrigerator/Freezer, Freezer, Humidifier, Microwave, Oven - Double, Refrigerator, Stainless Steel Appliances, Washer
Furnishings No
Fireplace Y
Window Features Double Pane,Screens,Skylights
Appliance Built-In Microwave, Cooktop, Dishwasher, Disposal, Dryer, Exhaust Fan, Extra Refrigerator/Freezer, Freezer, Humidifier, Microwave, Oven - Double, Refrigerator, Stainless Steel Appliances, Washer
Heat Source Natural Gas
Laundry Main Floor
Exterior
Exterior Feature Deck(s), Porch(es), Screened
Parking Features Garage - Side Entry, Garage Door Opener
Garage Spaces 6.0
Fence Split Rail, Rear
Utilities Available Cable TV Available, Electric Available, Natural Gas Available, Water Available
Water Access N
Roof Type Asphalt
Accessibility None
Porch Deck(s), Porch(es), Screened
Attached Garage 2
Total Parking Spaces 6
Garage Y
Building
Lot Description Corner, Rear Yard
Story 3
Foundation Concrete Perimeter
Sewer Public Sewer
Water Public
Architectural Style Colonial
Level or Stories 3
Additional Building Above Grade, Below Grade
Structure Type Beamed Ceilings,Brick,Cathedral Ceilings
New Construction N
Schools
Elementary Schools Bells Mill
Middle Schools Cabin John
High Schools Winston Churchill
School District Montgomery County Public Schools
Others
Pets Allowed Y
Senior Community No
Tax ID 161000890753
Ownership Fee Simple
SqFt Source Assessor
Security Features Smoke Detector
Acceptable Financing Cash, Conventional
Horse Property N
Listing Terms Cash, Conventional
Financing Cash,Conventional
Special Listing Condition Standard
Pets Allowed No Pet Restrictions
Read Less
Want to know what your home might be worth? Contact us for a FREE valuation!

Our team is ready to help you sell your home for the highest possible price ASAP

Bought with Shuang Zhao • Signature Home Realty LLC

GET MORE INFORMATION





