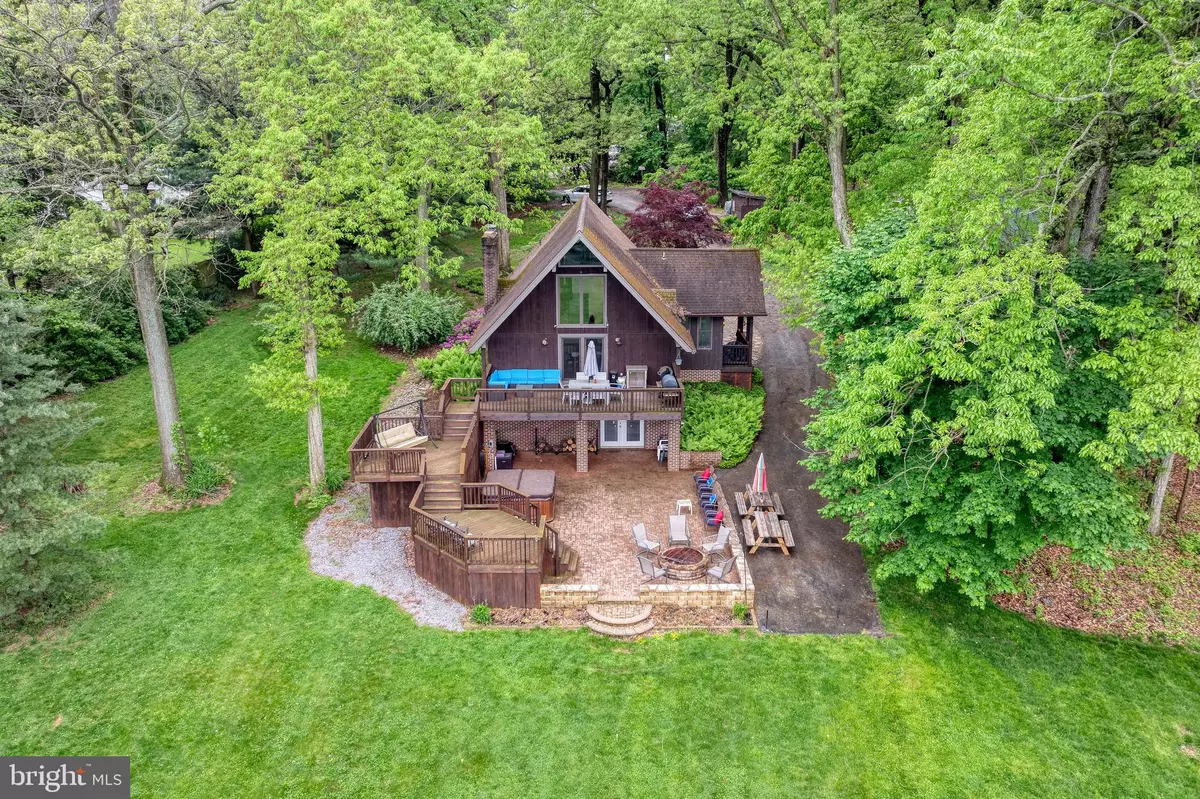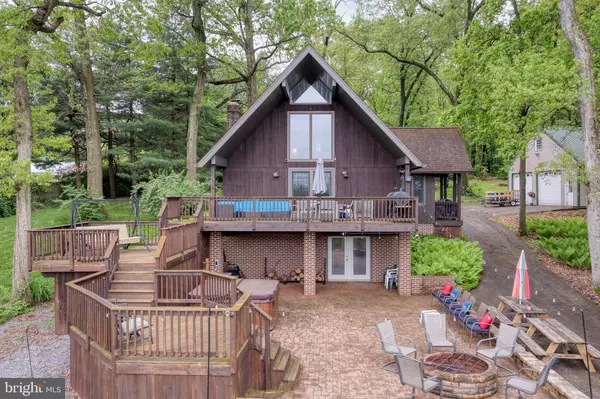$489,900
$489,900
For more information regarding the value of a property, please contact us for a free consultation.
3623 FAIR LN York, PA 17408
4 Beds
2 Baths
2,260 SqFt
Key Details
Sold Price $489,900
Property Type Single Family Home
Sub Type Detached
Listing Status Sold
Purchase Type For Sale
Square Footage 2,260 sqft
Price per Sqft $216
Subdivision North Codorus
MLS Listing ID PAYK2060850
Sold Date 06/14/24
Style Cape Cod,Cabin/Lodge,Chalet,Contemporary,Cottage
Bedrooms 4
Full Baths 2
HOA Y/N N
Abv Grd Liv Area 1,407
Originating Board BRIGHT
Year Built 1972
Annual Tax Amount $5,393
Tax Year 2022
Lot Size 4.040 Acres
Acres 4.04
Property Description
Welcome to your own private country retreat! This charming chalet-style home nestled on 4 acres offers the perfect blend of tranquility and recreation. Featuring soaring ceiling heights, the interior includes an updated kitchen with granite counters and island, perfect for entertaining. Cozy up in front of the wood-burning fireplace on chilly evenings, or enjoy the warm weather outside on the expansive outdoor decks and patio space, complete with an in-ground pool and hot tub. The walk-out basement provides additional living space . The 31 x 31 detached 2-car garage comes complete with workshop space and a second-floor storage loft. The garage has a 10' ceiling height with 2 10' wide x 9' high garage doors, able to store your full-size boat/pontoon or RV inside. Located in the Spring Grove Area School District, this property offers easy access to amenities: just 37 minutes to Hunt Valley, MD, 10 minutes to the Glen Rock Exit on I-83, and 12 minutes to the West Manchester Town Center. Whether you're looking for a vacation rental opportunity or to live like you're on vacation every day, this property has it all! Don't miss out on this incredible opportunity!
Location
State PA
County York
Area North Codorus Twp (15240)
Zoning RESIDENTIAL R-1
Rooms
Other Rooms Family Room, Loft, Bathroom 3
Basement Fully Finished, Walkout Level
Main Level Bedrooms 2
Interior
Interior Features Ceiling Fan(s), Entry Level Bedroom, Floor Plan - Open, Kitchen - Island, Recessed Lighting, Spiral Staircase, Upgraded Countertops, Walk-in Closet(s)
Hot Water Electric
Heating Hot Water
Cooling Central A/C
Fireplaces Number 1
Fireplaces Type Stone
Equipment Built-In Microwave, Dishwasher, Dryer - Electric, Oven/Range - Electric, Oven - Self Cleaning, Refrigerator, Stainless Steel Appliances, Washer
Fireplace Y
Appliance Built-In Microwave, Dishwasher, Dryer - Electric, Oven/Range - Electric, Oven - Self Cleaning, Refrigerator, Stainless Steel Appliances, Washer
Heat Source Oil
Laundry Basement
Exterior
Exterior Feature Patio(s), Deck(s)
Parking Features Garage - Front Entry, Oversized, Additional Storage Area
Garage Spaces 2.0
Fence Vinyl
Pool In Ground, Vinyl
Water Access N
View Panoramic
Roof Type Architectural Shingle
Accessibility None
Porch Patio(s), Deck(s)
Total Parking Spaces 2
Garage Y
Building
Lot Description Partly Wooded, Private
Story 1.5
Foundation Block
Sewer On Site Septic
Water Well
Architectural Style Cape Cod, Cabin/Lodge, Chalet, Contemporary, Cottage
Level or Stories 1.5
Additional Building Above Grade, Below Grade
New Construction N
Schools
School District Spring Grove Area
Others
Senior Community No
Tax ID 40-000-GH-0011-00-00000
Ownership Fee Simple
SqFt Source Assessor
Security Features 24 hour security,Carbon Monoxide Detector(s),Exterior Cameras,Motion Detectors,Smoke Detector,Security System
Acceptable Financing Cash, Conventional, FHA, VA
Listing Terms Cash, Conventional, FHA, VA
Financing Cash,Conventional,FHA,VA
Special Listing Condition Standard
Read Less
Want to know what your home might be worth? Contact us for a FREE valuation!

Our team is ready to help you sell your home for the highest possible price ASAP

Bought with Ignatius J Musti • Berkshire Hathaway HomeServices Homesale Realty

GET MORE INFORMATION





