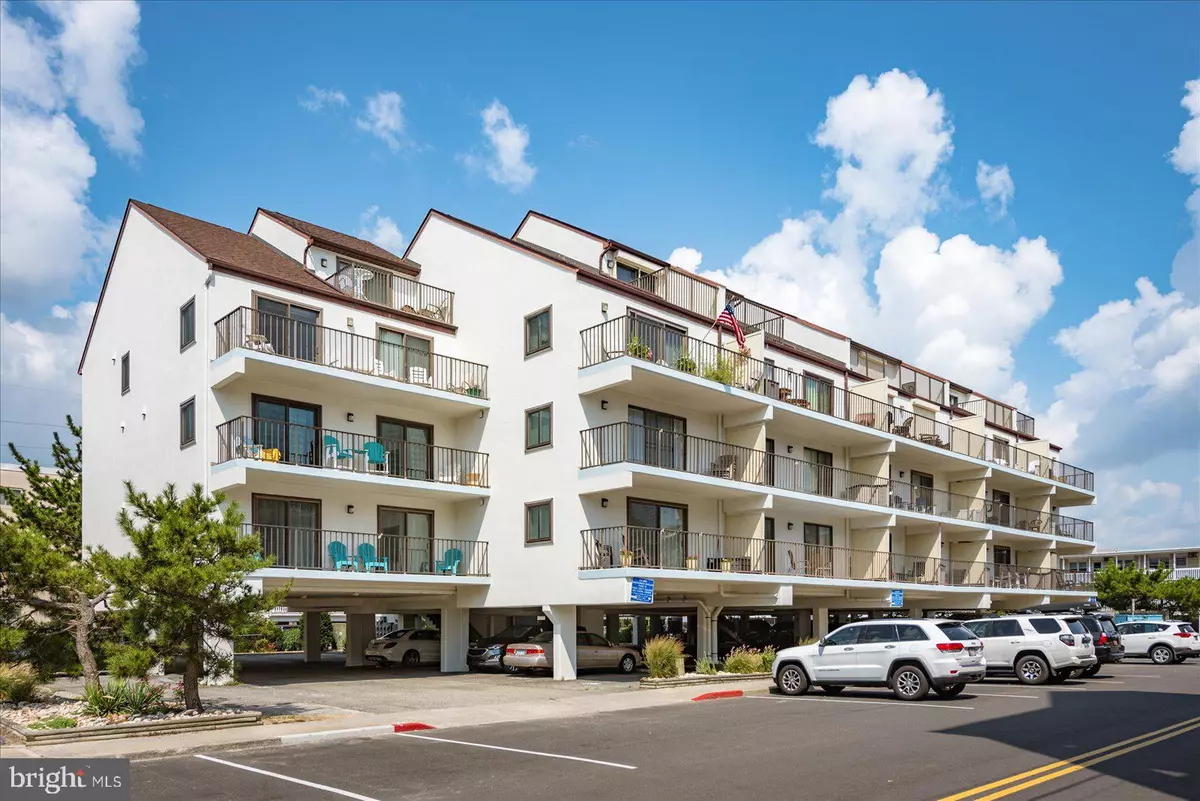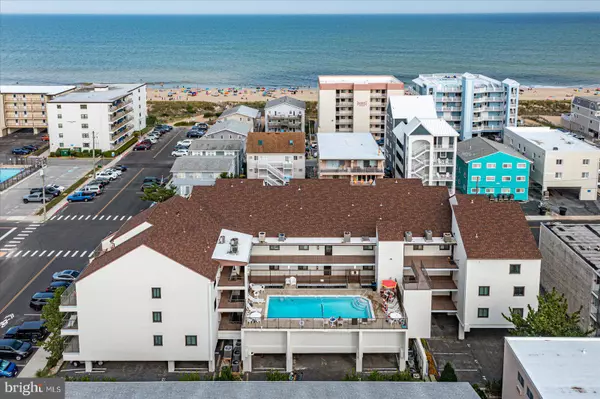$459,000
$459,900
0.2%For more information regarding the value of a property, please contact us for a free consultation.
11 123RD ST #206 Ocean City, MD 21842
2 Beds
2 Baths
848 SqFt
Key Details
Sold Price $459,000
Property Type Condo
Sub Type Condo/Co-op
Listing Status Sold
Purchase Type For Sale
Square Footage 848 sqft
Price per Sqft $541
Subdivision None Available
MLS Listing ID MDWO2019096
Sold Date 06/13/24
Style Unit/Flat
Bedrooms 2
Full Baths 2
Condo Fees $1,096/qua
HOA Y/N N
Abv Grd Liv Area 848
Originating Board BRIGHT
Year Built 1985
Annual Tax Amount $3,072
Tax Year 2023
Lot Dimensions 0.00 x 0.00
Property Description
This two bedroom, two full bath, hidden gem is just steps to the beach and has so much to offer. As an end unit it has an east facing balcony with ocean views and side windows with similar views which make the unit light and bright. Enjoy a large open concept living, dining, and kitchen area with lots of room for family and friends. Two bedrooms and a pull out sofa provide ample sleeping arrangements. Located in the ocean block of 123rd St this building features a private elevated pool, two assigned parking spaces under the building, and an elevator. The building fronts on Assawoman Dr which is a great walking, running, and biking route leading from 118th St to 145th St. Close to shopping and restaurants, a short walk takes you to Tail Chasers, Starbucks, Justine's Ice Cream, and the Original Crab Cake Factory. North Side Park is just a few blocks to the north. Welcome to the best in beach living. Welcome to the beach!!!
Location
State MD
County Worcester
Area Ocean Block (82)
Zoning R-3
Rooms
Main Level Bedrooms 2
Interior
Interior Features Ceiling Fan(s), Combination Dining/Living, Carpet, Entry Level Bedroom, Flat, Floor Plan - Open
Hot Water Electric
Heating Heat Pump(s)
Cooling Central A/C, Heat Pump(s)
Equipment Built-In Microwave, Dishwasher, Disposal, Exhaust Fan, Stove, Refrigerator, Washer - Front Loading, Dryer - Front Loading, Washer/Dryer Stacked
Furnishings Yes
Fireplace N
Appliance Built-In Microwave, Dishwasher, Disposal, Exhaust Fan, Stove, Refrigerator, Washer - Front Loading, Dryer - Front Loading, Washer/Dryer Stacked
Heat Source Electric
Laundry Washer In Unit, Dryer In Unit
Exterior
Parking On Site 2
Amenities Available Elevator, Pool - Outdoor, Swimming Pool, Reserved/Assigned Parking
Water Access N
View Ocean
Accessibility Elevator
Garage N
Building
Story 1
Unit Features Garden 1 - 4 Floors
Sewer Public Sewer
Water Public
Architectural Style Unit/Flat
Level or Stories 1
Additional Building Above Grade, Below Grade
New Construction N
Schools
School District Worcester County Public Schools
Others
Pets Allowed Y
HOA Fee Include Cable TV,Common Area Maintenance,Ext Bldg Maint,Management,Pool(s),Reserve Funds,Water
Senior Community No
Tax ID 2410292093
Ownership Condominium
Special Listing Condition Standard
Pets Allowed Cats OK, Dogs OK
Read Less
Want to know what your home might be worth? Contact us for a FREE valuation!

Our team is ready to help you sell your home for the highest possible price ASAP

Bought with Cynthia Sweet • Coldwell Banker Realty

GET MORE INFORMATION





