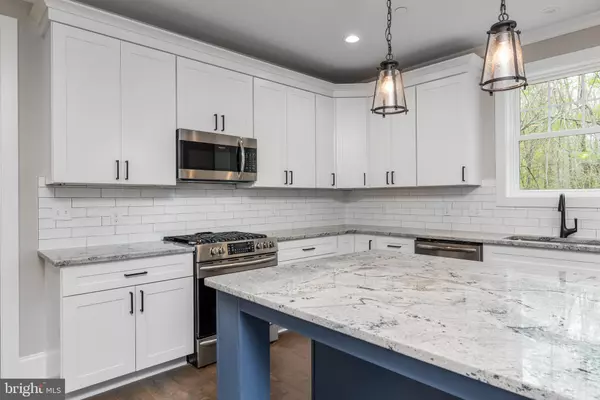$1,049,700
$979,000
7.2%For more information regarding the value of a property, please contact us for a free consultation.
1518 PARKER VIEW LN Arnold, MD 21012
6 Beds
6 Baths
4,371 SqFt
Key Details
Sold Price $1,049,700
Property Type Single Family Home
Sub Type Detached
Listing Status Sold
Purchase Type For Sale
Square Footage 4,371 sqft
Price per Sqft $240
Subdivision None Available
MLS Listing ID MDAA2058816
Sold Date 04/05/24
Style Farmhouse/National Folk
Bedrooms 6
Full Baths 5
Half Baths 1
HOA Fees $37/ann
HOA Y/N Y
Abv Grd Liv Area 3,465
Originating Board BRIGHT
Year Built 2023
Annual Tax Amount $1,266
Tax Year 2022
Lot Size 1.100 Acres
Acres 1.1
Lot Dimensions 0.00 x 0.00
Property Description
Your very own private 1 acre partially wooded retreat. This home is currently under construction with delivery anticipated end of August 2023 in an enclave of 5 luxury homes on a private subdivision in Arnold.
Photos in the listing are from similar model previously built with comparable finishes. Framing was completed in April. Trades being installed through May. Drywall, Trim and Paint will be completed in June. Interior finishes will be installed in July.
6 bedrooms and 5 full bathrooms with 4,400 sq ft finished living space. This home has a loft level with bedroom, home office or rec area and full bathroom with beautiful views of the partially wooded lot. The upper level includes a generously sized Primary Suite with walk in closet, ensuite full bath with super shower, soaking tub and dual sinks and large vanity. Bedroom #2 has its own ensuite bath and walk in closet. Bed #3 and #4 are both generously sized and share a buddy bath. The upper hall has beautiful moldings from the staircase throughout the upper hall. The laundry is located off the main hall in the second level.
From the two car garage, enter into a mud room area with built ins for backpacks, sport equipment, work equipment and a large pantry/storage area. The lower level includes a fully finished basement option with the exception of a mechanical room, containing a spacious recreation room with windows and glass entrance door and an additional bedroom and full bathroom.
Home is well insulated (spray foam on exterior walls). There is public water and private septic already installed, 500 gallon buried propane tank. The driveway has extra parking space near the garage. This lot backs to mature trees and is very private feeling. Excellent access to Annapolis, Washington DC, and is close to Rt 50, I-97, I-495, Rt 3 and more. Close to everything but surrounded by a private setting. Please see documents for more information and printable floor plans. Please feel free to call to discuss potential finish options with the builder! 3/5 Lots are still available in this subdivision.
Location
State MD
County Anne Arundel
Zoning R1
Rooms
Basement Daylight, Partial, Fully Finished
Interior
Interior Features Built-Ins, Ceiling Fan(s), Crown Moldings, Dining Area, Family Room Off Kitchen, Floor Plan - Open, Kitchen - Gourmet, Pantry, Primary Bath(s), Recessed Lighting, Soaking Tub, Sprinkler System, Wainscotting, Walk-in Closet(s), Wood Floors
Hot Water Propane, Tankless
Cooling Central A/C
Fireplaces Number 1
Fireplaces Type Wood
Fireplace Y
Heat Source Propane - Owned
Exterior
Garage Garage - Front Entry, Garage Door Opener
Garage Spaces 2.0
Waterfront N
Water Access N
Accessibility None
Attached Garage 2
Total Parking Spaces 2
Garage Y
Building
Story 3
Foundation Concrete Perimeter
Sewer Private Septic Tank
Water Public
Architectural Style Farmhouse/National Folk
Level or Stories 3
Additional Building Above Grade, Below Grade
New Construction Y
Schools
Elementary Schools Arnold
Middle Schools Severn River
High Schools Broadneck
School District Anne Arundel County Public Schools
Others
Pets Allowed Y
HOA Fee Include Common Area Maintenance,Road Maintenance,Snow Removal
Senior Community No
Tax ID 020300090254389
Ownership Fee Simple
SqFt Source Assessor
Special Listing Condition Standard
Pets Description No Pet Restrictions
Read Less
Want to know what your home might be worth? Contact us for a FREE valuation!

Our team is ready to help you sell your home for the highest possible price ASAP

Bought with Jennifer D Hincks • Blackwell Real Estate, LLC

GET MORE INFORMATION





