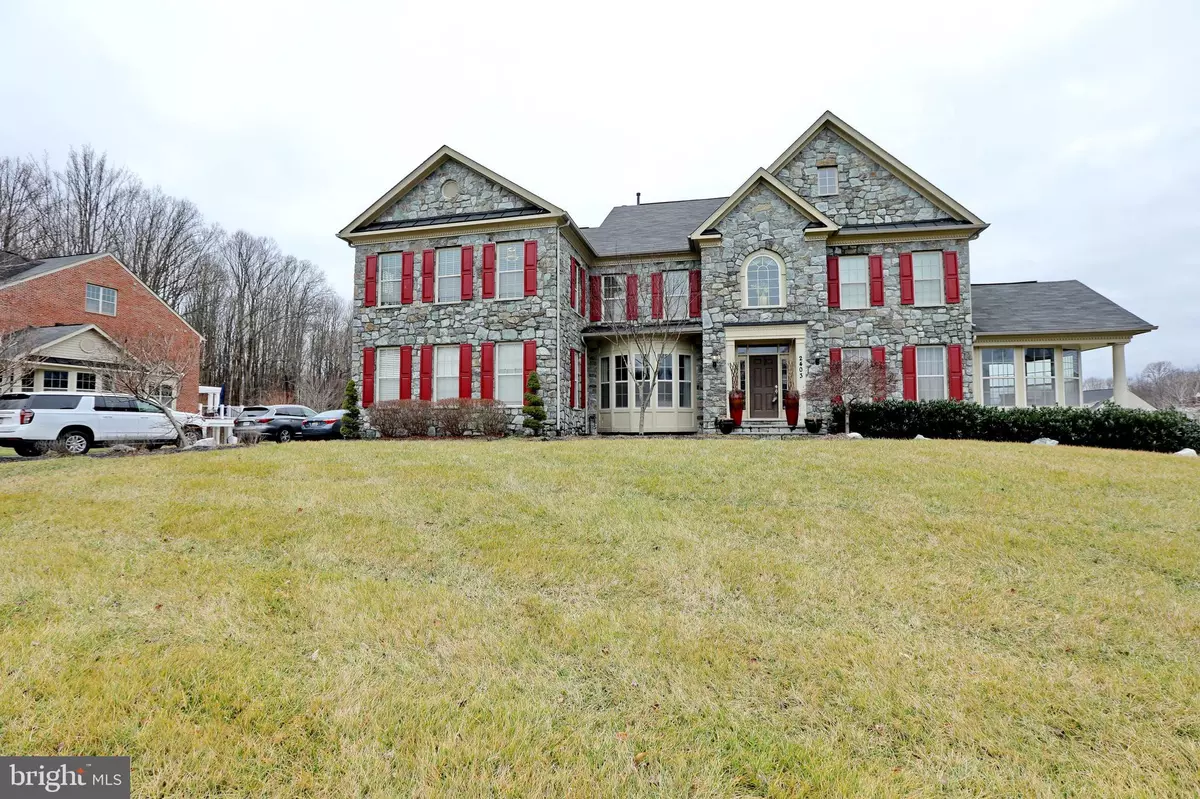$1,200,000
$1,300,000
7.7%For more information regarding the value of a property, please contact us for a free consultation.
2403 TURNGATE CT Upper Marlboro, MD 20774
6 Beds
7 Baths
7,782 SqFt
Key Details
Sold Price $1,200,000
Property Type Single Family Home
Sub Type Detached
Listing Status Sold
Purchase Type For Sale
Square Footage 7,782 sqft
Price per Sqft $154
Subdivision Frontgate Farms
MLS Listing ID MDPG2102616
Sold Date 06/10/24
Style Colonial
Bedrooms 6
Full Baths 6
Half Baths 1
HOA Fees $75/mo
HOA Y/N Y
Abv Grd Liv Area 5,391
Originating Board BRIGHT
Year Built 2012
Annual Tax Amount $8,526
Tax Year 2023
Lot Size 0.783 Acres
Acres 0.78
Property Description
HGTV has nothing on this seller! Immaculate. From top to bottom, front to back - this house will knock your socks off. Professionally landscaped, complete with irrigation system & garden lighting. Stone front, stone pavers lead the way to your covered front porch. The 3-car garage offers ample space for all the vehicles or/and any toys. The main floor boast cherry hard wood flooring throughout, 9'/10' ceilings and sunken in family room. The kitchen comes compete with granite counters, upgraded stainless steel appliances, 42" cabinetry and backsplash. Two tier, maintenance free, nearly 1,000' trex deck. 4 fireplaces to cozy up to. Double stair cases lead to the upper level and four oversized bedrooms, each with walk in closets and private baths. The primary is truly fit for a king and queen; cathedral ceilings, sitting room, three sided fireplace, dual vanities, a soaking tub & separate shower. The third level offers a guest room & loft/upper family or play room. You an entertainer? You'll love the basement! Fully functional wet bar, billiards & a theater room. Another common area, bedroom & full bath complete the lower level. I almost forgot to mention the entire house surround sound, custom drapery and curtains. All furniture and décor is negotiable. Come see the difference between ho-hum and WOW! You will not be disappointed.
Location
State MD
County Prince Georges
Zoning RE
Rooms
Basement Full, Fully Finished
Interior
Hot Water Natural Gas
Heating Forced Air
Cooling Central A/C, Ceiling Fan(s)
Fireplaces Number 4
Fireplaces Type Double Sided
Fireplace Y
Heat Source Natural Gas
Laundry Upper Floor
Exterior
Parking Features Garage - Side Entry
Garage Spaces 3.0
Water Access N
Accessibility None
Attached Garage 3
Total Parking Spaces 3
Garage Y
Building
Story 4
Foundation Concrete Perimeter
Sewer Public Sewer
Water Public
Architectural Style Colonial
Level or Stories 4
Additional Building Above Grade, Below Grade
New Construction N
Schools
School District Prince George'S County Public Schools
Others
Senior Community No
Tax ID 17033641776
Ownership Fee Simple
SqFt Source Assessor
Special Listing Condition Standard
Read Less
Want to know what your home might be worth? Contact us for a FREE valuation!

Our team is ready to help you sell your home for the highest possible price ASAP

Bought with Sherrie J Weeks • JPAR Maryland Living

GET MORE INFORMATION

