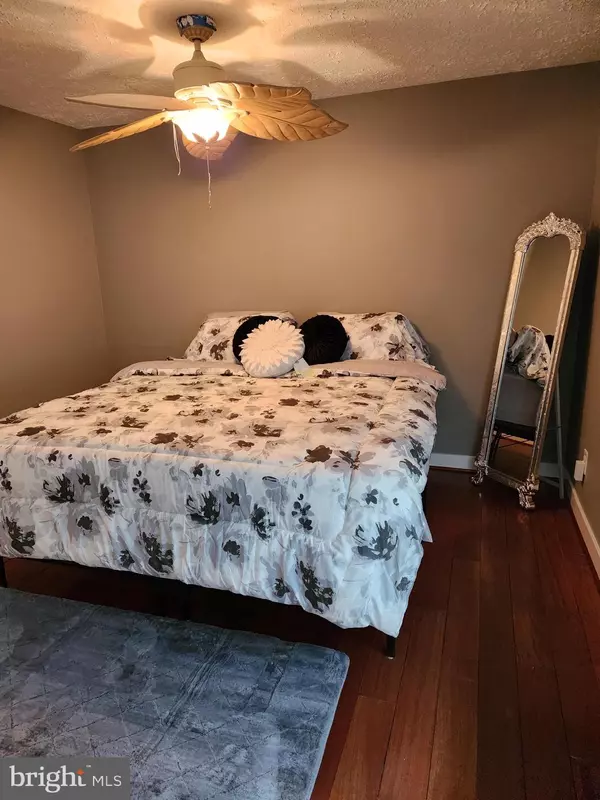$450,000
$450,000
For more information regarding the value of a property, please contact us for a free consultation.
10110 QUEEN ELIZABETH DR Upper Marlboro, MD 20772
3 Beds
3 Baths
1,164 SqFt
Key Details
Sold Price $450,000
Property Type Single Family Home
Sub Type Detached
Listing Status Sold
Purchase Type For Sale
Square Footage 1,164 sqft
Price per Sqft $386
Subdivision Marlborough South
MLS Listing ID MDPG2108970
Sold Date 06/07/24
Style Split Foyer
Bedrooms 3
Full Baths 3
HOA Y/N N
Abv Grd Liv Area 1,164
Originating Board BRIGHT
Year Built 1984
Annual Tax Amount $3,414
Tax Year 2024
Lot Size 10,400 Sqft
Acres 0.24
Property Description
Come and enjoy this Gorgeous and Model Like Single Family Home in Upper Marlboro MD. This home features 3 large bedrooms with new hardwood floors, 3 beautiful fully renovated bathrooms, living-room and dining-room w/new hardwood floors, lovely eat-in-kitchen with lots of cabinets and recess lights, fully finished basement with extra space, new water heater, new furnace, gorgeous super-sized 42x36 newer deck, new roof, shed has new roof, 2-car garage, 3-car driveway, and a big yard. Basement square footage is not included on public records, home is bigger. A must see. Open House Friday, May 10, 2024 from 4pm - 5:30pm. AND Saturday, May 11, 2024 from 1:30pm - 3:30pm.
Location
State MD
County Prince Georges
Zoning RR
Rooms
Basement Fully Finished
Interior
Hot Water Electric
Heating Heat Pump(s)
Cooling Central A/C
Fireplace N
Heat Source Electric
Exterior
Parking Features Garage - Front Entry
Garage Spaces 2.0
Water Access N
Accessibility None
Attached Garage 2
Total Parking Spaces 2
Garage Y
Building
Story 2
Foundation Brick/Mortar
Sewer Public Sewer
Water Public
Architectural Style Split Foyer
Level or Stories 2
Additional Building Above Grade, Below Grade
New Construction N
Schools
School District Prince George'S County Public Schools
Others
Senior Community No
Tax ID 17111134717
Ownership Fee Simple
SqFt Source Assessor
Special Listing Condition Standard
Read Less
Want to know what your home might be worth? Contact us for a FREE valuation!

Our team is ready to help you sell your home for the highest possible price ASAP

Bought with Mynor R Herrera • Keller Williams Capital Properties

GET MORE INFORMATION





