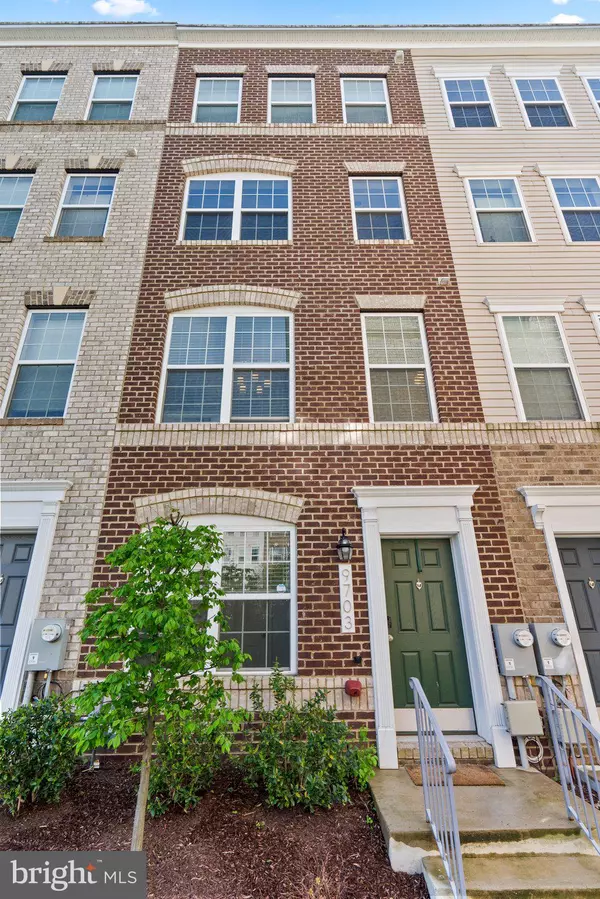$470,000
$470,000
For more information regarding the value of a property, please contact us for a free consultation.
9703 WESHIRE DR Upper Marlboro, MD 20774
3 Beds
3 Baths
2,009 SqFt
Key Details
Sold Price $470,000
Property Type Townhouse
Sub Type Interior Row/Townhouse
Listing Status Sold
Purchase Type For Sale
Square Footage 2,009 sqft
Price per Sqft $233
Subdivision Upper Marlboro
MLS Listing ID MDPG2109830
Sold Date 06/07/24
Style Traditional
Bedrooms 3
Full Baths 2
Half Baths 1
HOA Fees $88/mo
HOA Y/N Y
Abv Grd Liv Area 2,009
Originating Board BRIGHT
Year Built 2020
Annual Tax Amount $4,378
Tax Year 2024
Lot Size 880 Sqft
Acres 0.02
Property Description
You will fall in love with this beautiful brick open concept four story townhome with a two car garage. Designed for entertaining and easy living, the main level is bright and airy with tall ceilings, recessed lighting, and wide planked wood floors. The heart of the home is the gourmet chef’s kitchen boasting plenty of cabinets, stainless steel appliances, granite countertops, five burner gas range, double oven, and an elongated kitchen island for flexible dining and entertaining. The kitchen is flanked on each end by a spacious living room and dining area. The main level is completed by a half bathroom conveniently tucked away. Journey up to the first upper level which hosts 2 sizable bedrooms sharing a hallway bathroom and a cozy den space that could be used as a TV room or an office space. The primary suite on the top floor is a peaceful retreat complemented by a private balcony, a large walk-in closet, and an en suite bathroom with dual sinks and separate shower and tub. Easy access to Washington, D. C. and the 495 beltway to Virginia or Silver Spring, route 214 east and west and route 202 north and south.
Location
State MD
County Prince Georges
Zoning RMF48
Interior
Interior Features Family Room Off Kitchen, Floor Plan - Traditional
Hot Water Natural Gas
Heating Forced Air
Cooling Central A/C
Fireplaces Number 1
Equipment Dishwasher, Microwave, Refrigerator, Icemaker, Stove
Fireplace Y
Appliance Dishwasher, Microwave, Refrigerator, Icemaker, Stove
Heat Source Natural Gas
Exterior
Parking Features Covered Parking
Garage Spaces 2.0
Amenities Available Common Grounds
Water Access N
Accessibility None
Attached Garage 2
Total Parking Spaces 2
Garage Y
Building
Story 4
Foundation Permanent, Other
Sewer Public Sewer
Water Public
Architectural Style Traditional
Level or Stories 4
Additional Building Above Grade, Below Grade
New Construction N
Schools
Elementary Schools Arrowhead
High Schools Largo
School District Prince George'S County Public Schools
Others
HOA Fee Include Common Area Maintenance,Trash,Snow Removal,Management,Recreation Facility
Senior Community No
Tax ID 17155587588
Ownership Fee Simple
SqFt Source Assessor
Special Listing Condition Standard
Read Less
Want to know what your home might be worth? Contact us for a FREE valuation!

Our team is ready to help you sell your home for the highest possible price ASAP

Bought with Mitch Pollard • RLAH @properties

GET MORE INFORMATION





